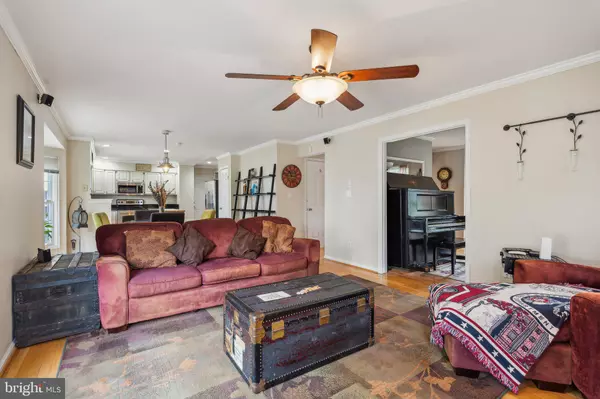$675,000
$699,999
3.6%For more information regarding the value of a property, please contact us for a free consultation.
4 Beds
4 Baths
2,930 SqFt
SOLD DATE : 08/12/2024
Key Details
Sold Price $675,000
Property Type Single Family Home
Sub Type Detached
Listing Status Sold
Purchase Type For Sale
Square Footage 2,930 sqft
Price per Sqft $230
Subdivision Old Bridge Estates
MLS Listing ID VAPW2072870
Sold Date 08/12/24
Style Colonial
Bedrooms 4
Full Baths 3
Half Baths 1
HOA Fees $79/qua
HOA Y/N Y
Abv Grd Liv Area 2,140
Originating Board BRIGHT
Year Built 1990
Annual Tax Amount $5,889
Tax Year 2024
Lot Size 8,764 Sqft
Acres 0.2
Property Description
Motivated Seller!!! You won’t believe this!!! Seller providing a $15,000.00 credit towards carpet and paint (Or other improvements) throughout this beautiful home!! Don’t miss out
Welcome Home!!!! Stunning 4BR, 3 1/2 BA single family home nestled in the sought after Old Bridge Estates community! Pride in ownership is truly displayed in this gem separating 12832 VALLEYHILL ST. from the rest! This beautiful and meticulously maintained single family home boasts bright and beautiful high ceilings, Large windows, 2 car garage with private driveway. This turnkey ready homes had the Roof Replaced in 2019, Deck and Pergola Replaced: 10/2016, HVAC was Replaced 12/2016, Water heater was Replaced 2016 as well as the addition of a stunning Stone wall to the front yard in 2017, Inviting and well thought out floor plan are ready to welcome you home! The family chef can enjoy a Large kitchen with an abundance of cabinet space as well as an oversized island and pantry. Follow me to the Living room, this masterpiece includes large windows, wood burning fireplace as well as access to the back yard where the fun continues. Your private oasis awaits; this pristine and spacious backyard features a Deck and Pergola. Privacy and beauty come together, it’s a sight to see. The Upper level features access to all bedrooms to include the Primary bedroom, which include the large walk-in closet and primary bathroom. Modernized and upgraded with beautiful fixtures, the primary suite will take your breath away. The search is over, this beauty is perfectly situated with easy access to shopping centers, entertainment, I-95, Commuter lot's, VRE, Tackett’s Mills, Potomac Mills, Sentara Hospital, down town Occoquan, Quantico, Fort Belvoir and so much more. Location, Location, Location!!! The opportunities are endless to enjoy and create the only things that truly matter... Memories!
Location
State VA
County Prince William
Zoning R4
Rooms
Basement Connecting Stairway, Partially Finished, Rear Entrance
Interior
Hot Water Electric
Heating Heat Pump(s)
Cooling Ceiling Fan(s), Central A/C, Heat Pump(s)
Fireplaces Number 1
Fireplaces Type Brick, Mantel(s), Wood
Fireplace Y
Heat Source Electric
Exterior
Garage Covered Parking, Garage - Front Entry, Garage Door Opener, Inside Access, Oversized
Garage Spaces 2.0
Fence Fully, Panel, Wood
Amenities Available Club House, Common Grounds, Jog/Walk Path, Pool - Outdoor, Tennis Courts, Tot Lots/Playground
Waterfront N
Water Access N
Roof Type Shingle
Accessibility None
Attached Garage 2
Total Parking Spaces 2
Garage Y
Building
Story 3
Foundation Slab, Concrete Perimeter
Sewer Public Sewer
Water Public
Architectural Style Colonial
Level or Stories 3
Additional Building Above Grade, Below Grade
Structure Type Dry Wall
New Construction N
Schools
Elementary Schools Westridge
Middle Schools Woodbridge
High Schools Gar-Field
School District Prince William County Public Schools
Others
HOA Fee Include Pool(s),Snow Removal,Trash,Common Area Maintenance
Senior Community No
Tax ID 8193-81-7939
Ownership Fee Simple
SqFt Source Assessor
Security Features Smoke Detector
Acceptable Financing Cash, Conventional, VA, FHA
Horse Property N
Listing Terms Cash, Conventional, VA, FHA
Financing Cash,Conventional,VA,FHA
Special Listing Condition Standard
Read Less Info
Want to know what your home might be worth? Contact us for a FREE valuation!

Our team is ready to help you sell your home for the highest possible price ASAP

Bought with Kelly M Walker • Berkshire Hathaway HomeServices PenFed Realty

"My job is to find and attract mastery-based agents to the office, protect the culture, and make sure everyone is happy! "







