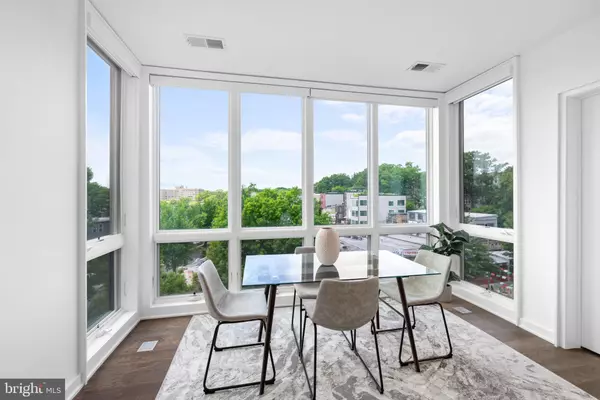$562,500
$575,000
2.2%For more information regarding the value of a property, please contact us for a free consultation.
2 Beds
2 Baths
902 SqFt
SOLD DATE : 08/09/2024
Key Details
Sold Price $562,500
Property Type Condo
Sub Type Condo/Co-op
Listing Status Sold
Purchase Type For Sale
Square Footage 902 sqft
Price per Sqft $623
Subdivision Columbia Heights
MLS Listing ID DCDC2142518
Sold Date 08/09/24
Style Traditional
Bedrooms 2
Full Baths 2
Condo Fees $511/mo
HOA Y/N N
Abv Grd Liv Area 902
Originating Board BRIGHT
Year Built 2015
Annual Tax Amount $5,016
Tax Year 2023
Property Description
Welcome to 5-A, a spacious and bright 2 bedroom & 2 bathroom unit centrally located with stunning & sunny floor to ceiling windows and sweeping views, rich wide-plank hardwood floors, stainless appliances, quartz countertops, in-unit washer/dryer and a spacious furnished roof deck for entertaining and grilling. Mere moments to all the offerings of the 14th street corridor. This pet-friendly building has easy access to both Columbia Heights and Georgia Avenue-Petworth metro stations, Yes! Organic Market, Target, Rock Creek Park, and so much more. Welcome Home!
Location
State DC
County Washington
Zoning RES
Rooms
Other Rooms Living Room, Dining Room, Primary Bedroom, Bedroom 2, Kitchen, Foyer, Bathroom 2, Primary Bathroom
Main Level Bedrooms 2
Interior
Hot Water Natural Gas
Heating Heat Pump(s)
Cooling Heat Pump(s)
Flooring Wood
Fireplace N
Window Features Double Pane,Energy Efficient
Heat Source Electric
Laundry Dryer In Unit, Washer In Unit
Exterior
Exterior Feature Roof
Amenities Available Elevator
Waterfront N
Water Access N
View City
Roof Type Asphalt
Accessibility 32\"+ wide Doors
Porch Roof
Garage N
Building
Story 1
Unit Features Mid-Rise 5 - 8 Floors
Sewer Public Sewer
Water Public
Architectural Style Traditional
Level or Stories 1
Additional Building Above Grade, Below Grade
Structure Type 9'+ Ceilings,Dry Wall
New Construction N
Schools
Elementary Schools Powell
Middle Schools Raymond Education Campus
High Schools Roosevelt High School At Macfarland
School District District Of Columbia Public Schools
Others
Pets Allowed Y
HOA Fee Include Common Area Maintenance,Ext Bldg Maint,Lawn Maintenance,Management,Reserve Funds,Sewer,Trash,Water,Gas
Senior Community No
Tax ID 2826//2029
Ownership Condominium
Acceptable Financing Cash, Conventional
Horse Property N
Listing Terms Cash, Conventional
Financing Cash,Conventional
Special Listing Condition Standard
Pets Description Cats OK, Dogs OK
Read Less Info
Want to know what your home might be worth? Contact us for a FREE valuation!

Our team is ready to help you sell your home for the highest possible price ASAP

Bought with Ellen M Sandler • TTR Sotheby's International Realty

"My job is to find and attract mastery-based agents to the office, protect the culture, and make sure everyone is happy! "







