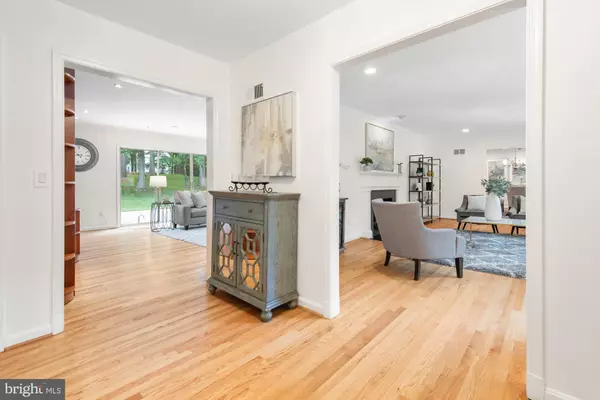$1,900,000
$1,895,000
0.3%For more information regarding the value of a property, please contact us for a free consultation.
4 Beds
4 Baths
3,742 SqFt
SOLD DATE : 07/17/2024
Key Details
Sold Price $1,900,000
Property Type Single Family Home
Sub Type Detached
Listing Status Sold
Purchase Type For Sale
Square Footage 3,742 sqft
Price per Sqft $507
Subdivision Potomac Falls
MLS Listing ID MDMC2135168
Sold Date 07/17/24
Style Cape Cod
Bedrooms 4
Full Baths 3
Half Baths 1
HOA Y/N N
Abv Grd Liv Area 3,742
Originating Board BRIGHT
Year Built 1974
Annual Tax Amount $13,575
Tax Year 2022
Lot Size 2.060 Acres
Acres 2.06
Property Description
Welcome to an exceptional residence with a rich history, once owned by astronaut and Senator John Glenn. Nestled at the end of a serene cul-de-sac in sought-after Potomac Falls, this classic Cape Cod by W.C. & A.N. Miller is a luxurious private oasis waiting for you. Imagine coming home to your peaceful retreat, surrounded by nature, with a lot that's perfect for relaxing and entertaining. The main-level primary suite offers ample closet space, a dressing room, and a private en-suite bath, ensuring comfort and convenience. Gather with loved ones in the oversized family room, featuring custom built-ins, a fireplace, and sliding doors that open to the lovely back patio with a built-in fire pit overlooking the private yard—ideal for summer barbecues and quiet evenings. The eat-in kitchen, which opens to the family room, includes a workstation, a separate walk-in pantry, and access to the garage. A main-level office with built-ins and separate living spaces provides flexible options for work and leisure. Upstairs, you'll find 3 additional large bedrooms and 2 full baths, perfect for family or guests. The unfinished walk-up lower level includes the laundry room and 9-foot ceilings, offering endless potential for customization to fit your needs. This home's craftsmanship and care are evident, making it move-in ready. With the recent perc passing for 6 bedrooms, there's also the option to expand! This special opportunity is now available to you—an opportunity not to be missed!
Location
State MD
County Montgomery
Zoning RE2
Rooms
Other Rooms Basement
Basement Partial
Main Level Bedrooms 1
Interior
Interior Features Built-Ins, Crown Moldings, Family Room Off Kitchen, Floor Plan - Open, Formal/Separate Dining Room, Kitchen - Gourmet, Walk-in Closet(s), Wood Floors
Hot Water Electric
Heating Forced Air
Cooling Central A/C
Flooring Hardwood
Fireplaces Number 2
Equipment Cooktop, Oven - Wall, Refrigerator, Dishwasher, Disposal, Dryer, Washer, Trash Compactor
Fireplace Y
Appliance Cooktop, Oven - Wall, Refrigerator, Dishwasher, Disposal, Dryer, Washer, Trash Compactor
Heat Source Natural Gas
Laundry Basement
Exterior
Exterior Feature Patio(s)
Garage Garage - Side Entry
Garage Spaces 2.0
Waterfront N
Water Access N
Accessibility Other
Porch Patio(s)
Attached Garage 2
Total Parking Spaces 2
Garage Y
Building
Lot Description Premium, Backs to Trees
Story 2
Foundation Slab
Sewer On Site Septic
Water Public
Architectural Style Cape Cod
Level or Stories 2
Additional Building Above Grade, Below Grade
New Construction N
Schools
Elementary Schools Potomac
Middle Schools Herbert Hoover
High Schools Winston Churchill
School District Montgomery County Public Schools
Others
Pets Allowed N
Senior Community No
Tax ID 161001519184
Ownership Fee Simple
SqFt Source Estimated
Special Listing Condition Standard
Read Less Info
Want to know what your home might be worth? Contact us for a FREE valuation!

Our team is ready to help you sell your home for the highest possible price ASAP

Bought with James E Brown • LPT Realty, LLC

"My job is to find and attract mastery-based agents to the office, protect the culture, and make sure everyone is happy! "







