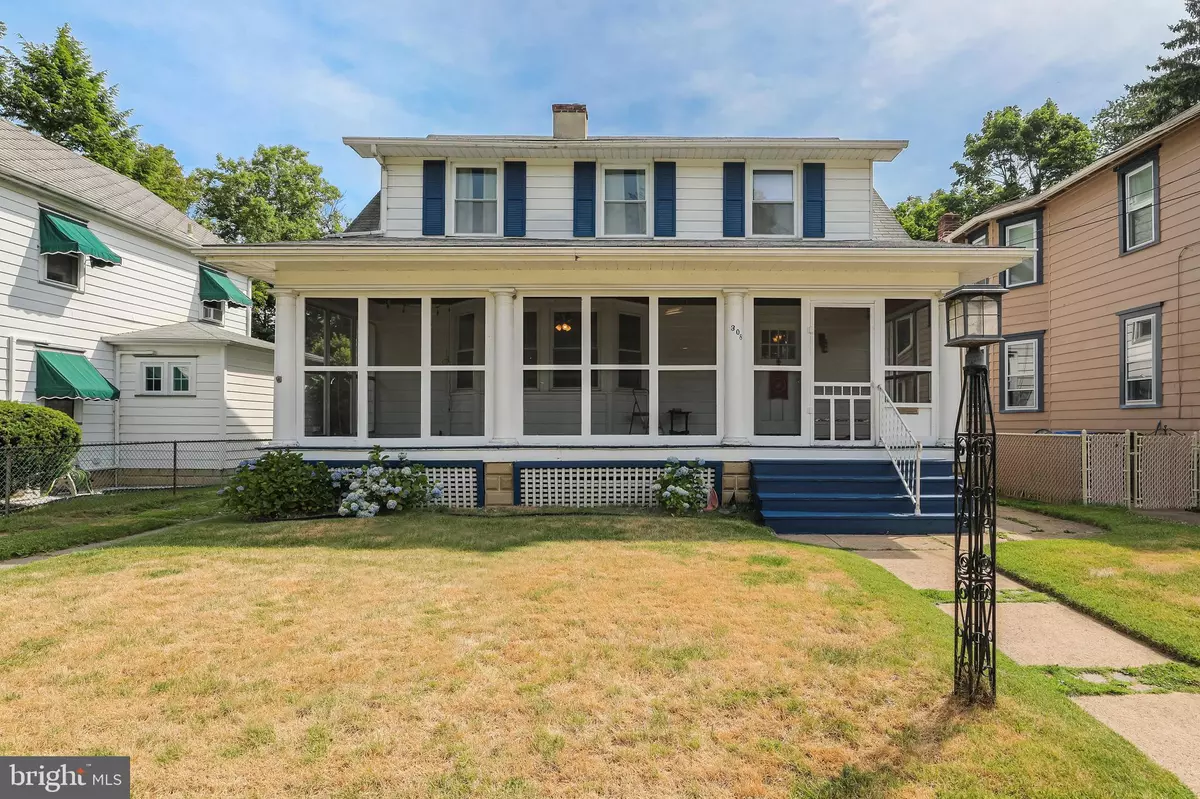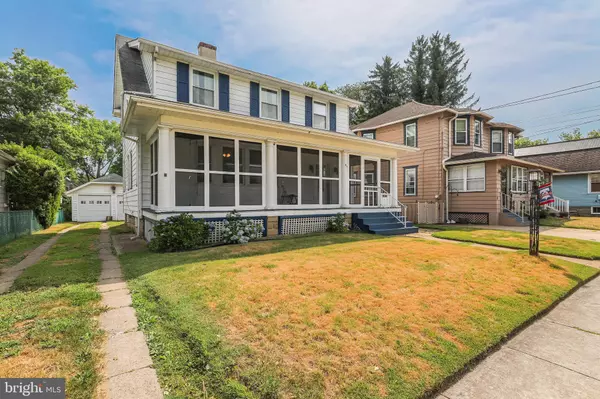$375,000
$374,900
For more information regarding the value of a property, please contact us for a free consultation.
4 Beds
2 Baths
1,684 SqFt
SOLD DATE : 08/06/2024
Key Details
Sold Price $375,000
Property Type Single Family Home
Sub Type Detached
Listing Status Sold
Purchase Type For Sale
Square Footage 1,684 sqft
Price per Sqft $222
Subdivision None Available
MLS Listing ID NJBL2067732
Sold Date 08/06/24
Style Colonial
Bedrooms 4
Full Baths 1
Half Baths 1
HOA Y/N N
Abv Grd Liv Area 1,684
Originating Board BRIGHT
Year Built 1910
Annual Tax Amount $6,779
Tax Year 2023
Lot Size 6,000 Sqft
Acres 0.14
Lot Dimensions 50.00 x 120.00
Property Description
Welcome to 308 Willow Street, a beautifully updated home in the charming community of Delanco, NJ! This delightful property features new luxury vinyl flooring, plush carpet, and fresh paint throughout, providing a modern and inviting atmosphere. With 4 sizeable bedrooms and 1.5 baths, there's plenty of space for everyone.
The spacious living room, complete with a cozy fireplace, is perfect for relaxing or entertaining guests. Enjoy the abundance of natural light that fills the room, creating a warm and welcoming ambiance. The formal dining room offers an elegant space for meals and gatherings.
You'll appreciate the convenience of a two-car garage, providing ample storage and parking space. The home's location is ideal, just a short distance from the scenic riverfront and public transportation, making commutes a breeze.
With great schools in the area, this home offers an excellent living experience in a wonderful neighborhood. Don't miss the opportunity to make this wonderful house your new home! Please reach out to us today to schedule a viewing and experience all that 308 Willow Street has to offer.
Location
State NJ
County Burlington
Area Delanco Twp (20309)
Zoning R-4
Rooms
Other Rooms Living Room, Dining Room, Primary Bedroom, Bedroom 2, Bedroom 3, Kitchen, Bedroom 1, Attic
Basement Full, Unfinished
Interior
Interior Features Attic, Ceiling Fan(s), Upgraded Countertops, Carpet
Hot Water Natural Gas
Heating Forced Air
Cooling Central A/C
Flooring Luxury Vinyl Plank, Carpet, Ceramic Tile
Fireplaces Number 1
Fireplaces Type Brick
Equipment Built-In Microwave, Built-In Range, Dishwasher
Fireplace Y
Window Features Replacement
Appliance Built-In Microwave, Built-In Range, Dishwasher
Heat Source Natural Gas
Laundry Basement
Exterior
Exterior Feature Porch(es)
Garage Additional Storage Area, Covered Parking
Garage Spaces 6.0
Utilities Available Cable TV
Waterfront N
Water Access N
View River
Roof Type Asphalt
Accessibility None
Porch Porch(es)
Total Parking Spaces 6
Garage Y
Building
Story 2
Foundation Block
Sewer Public Sewer
Water Public
Architectural Style Colonial
Level or Stories 2
Additional Building Above Grade, Below Grade
Structure Type Dry Wall
New Construction N
Schools
Elementary Schools M. Joan Pearson School
Middle Schools Walnut St M.S.
High Schools Riverside
School District Riverside Township Public Schools
Others
Pets Allowed Y
Senior Community No
Tax ID 09-01204-00021
Ownership Fee Simple
SqFt Source Estimated
Acceptable Financing Conventional, VA, FHA, Cash, USDA
Listing Terms Conventional, VA, FHA, Cash, USDA
Financing Conventional,VA,FHA,Cash,USDA
Special Listing Condition Standard
Pets Description No Pet Restrictions
Read Less Info
Want to know what your home might be worth? Contact us for a FREE valuation!

Our team is ready to help you sell your home for the highest possible price ASAP

Bought with Doreen Shaw • Keller Williams Realty - Marlton

"My job is to find and attract mastery-based agents to the office, protect the culture, and make sure everyone is happy! "







