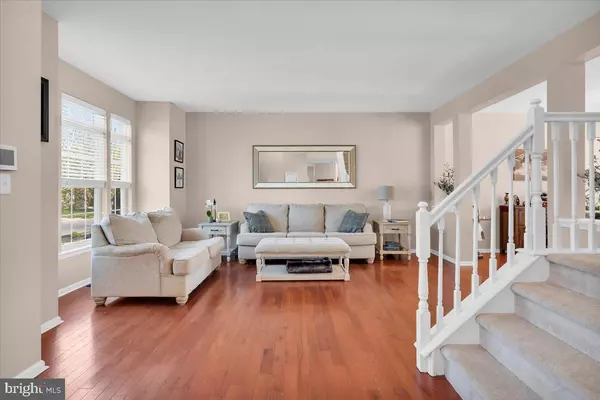$755,000
$739,900
2.0%For more information regarding the value of a property, please contact us for a free consultation.
5 Beds
4 Baths
2,650 SqFt
SOLD DATE : 07/25/2024
Key Details
Sold Price $755,000
Property Type Single Family Home
Sub Type Detached
Listing Status Sold
Purchase Type For Sale
Square Footage 2,650 sqft
Price per Sqft $284
Subdivision Woodlands
MLS Listing ID NJBL2065694
Sold Date 07/25/24
Style Colonial
Bedrooms 5
Full Baths 2
Half Baths 2
HOA Fees $22
HOA Y/N Y
Abv Grd Liv Area 2,650
Originating Board BRIGHT
Year Built 1997
Annual Tax Amount $14,027
Tax Year 2023
Lot Size 10,454 Sqft
Acres 0.24
Lot Dimensions 0.00 x 0.00
Property Description
Come and see this amazing four bedroom home in the widely adored Woodlands neighborhood in Marlton. Its prime location near major highways, coupled with the well-maintained community boasting stunning homes, makes it highly desirable. Take, for instance, the charming Crofton model – a true gem in this area. Upon arrival, you're greeted by a meticulously manicured lawn and professional landscaping, setting a picturesque scene. A spacious double-wide cement driveway leads to a convenient 2-car garage, while a covered front porch shields you from the elements. Inside, natural light floods through strategically placed windows, creating a bright and inviting atmosphere. Hardwood flooring, lofty ceilings, and neutral painted walls with elegant white wood trims provide a timeless backdrop for any décor style. The open-concept layout seamlessly integrates a striking turned staircase with a balcony overlooking the foyer, generous rooms for formal gatherings, and a sprawling island kitchen. Adorned with updated cabinets, granite countertops, tiled backsplash, and stainless steel appliances, the kitchen truly becomes the heart of the home. Adjacent to the kitchen lies the impressive 2-story fireside family room, boasting a wall of windows offering serene views of the backyard. Completing the main level are a convenient powder room and a laundry room equipped with a washer and dryer. Upstairs, neutral carpeting adorns the hallway and bedrooms, including the luxurious owner's suite featuring a walk-in closet and private bathroom. Three additional bedrooms and another full bathroom round out this level. But the delights don't end there – the fully finished basement offers ample flexible space, including an extra bedroom/bonus room with a half bathroom. Storage is plentiful in the unfinished portion of the basement. Outside, a vast custom deck and fenced-in yard provide ample space for family and pets to enjoy. New roof installed in 2017 with cost-saving solar panels included, this home is as economical as it is inviting. Situated in Evesham Township with its top-rated schools, and boasting close proximity to Philadelphia and the shore points, as well as local eateries and trendy shopping spots, this property is sure to be snapped up quickly. Don't miss your chance to call it home!
Location
State NJ
County Burlington
Area Evesham Twp (20313)
Zoning LD
Rooms
Other Rooms Living Room, Dining Room, Primary Bedroom, Bedroom 2, Bedroom 3, Bedroom 5, Kitchen, Family Room, Bedroom 1
Basement Fully Finished, Full
Interior
Interior Features Primary Bath(s), Butlers Pantry, Ceiling Fan(s), Dining Area, Carpet, Family Room Off Kitchen, Floor Plan - Open, Kitchen - Eat-In, Pantry, Recessed Lighting, Bathroom - Tub Shower, Upgraded Countertops, Walk-in Closet(s), Window Treatments, Wood Floors, Other
Hot Water Natural Gas
Heating Forced Air, Programmable Thermostat, Zoned
Cooling Central A/C, Programmable Thermostat, Zoned
Flooring Wood, Fully Carpeted, Tile/Brick
Equipment Dishwasher, Disposal, Built-In Range, Built-In Microwave, Dryer, Oven/Range - Gas, Stainless Steel Appliances, Washer
Fireplace N
Window Features Double Hung,Energy Efficient,Screens,Vinyl Clad
Appliance Dishwasher, Disposal, Built-In Range, Built-In Microwave, Dryer, Oven/Range - Gas, Stainless Steel Appliances, Washer
Heat Source Natural Gas
Laundry Main Floor
Exterior
Exterior Feature Deck(s)
Garage Garage - Front Entry
Garage Spaces 2.0
Waterfront N
Water Access N
Accessibility 2+ Access Exits
Porch Deck(s)
Attached Garage 2
Total Parking Spaces 2
Garage Y
Building
Story 2
Foundation Concrete Perimeter
Sewer Public Sewer
Water Public
Architectural Style Colonial
Level or Stories 2
Additional Building Above Grade, Below Grade
Structure Type Cathedral Ceilings,9'+ Ceilings
New Construction N
Schools
School District Evesham Township
Others
HOA Fee Include Common Area Maintenance
Senior Community No
Tax ID 13-00011 34-00015
Ownership Fee Simple
SqFt Source Assessor
Security Features Security System
Acceptable Financing Conventional, VA, Cash, FHA
Listing Terms Conventional, VA, Cash, FHA
Financing Conventional,VA,Cash,FHA
Special Listing Condition Standard
Read Less Info
Want to know what your home might be worth? Contact us for a FREE valuation!

Our team is ready to help you sell your home for the highest possible price ASAP

Bought with Stefani Roach • RE/MAX ONE Realty-Moorestown

"My job is to find and attract mastery-based agents to the office, protect the culture, and make sure everyone is happy! "







