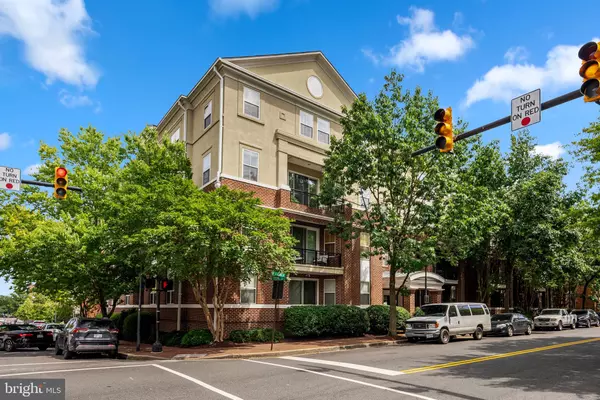$699,900
$699,900
For more information regarding the value of a property, please contact us for a free consultation.
2 Beds
2 Baths
935 SqFt
SOLD DATE : 07/30/2024
Key Details
Sold Price $699,900
Property Type Condo
Sub Type Condo/Co-op
Listing Status Sold
Purchase Type For Sale
Square Footage 935 sqft
Price per Sqft $748
Subdivision Portner House
MLS Listing ID VAAX2035494
Sold Date 07/30/24
Style Colonial
Bedrooms 2
Full Baths 1
Half Baths 1
Condo Fees $464/mo
HOA Y/N N
Abv Grd Liv Area 935
Originating Board BRIGHT
Year Built 1999
Annual Tax Amount $6,551
Tax Year 2023
Property Description
Welcome to your dream condo at 621 N Saint Asaph Street #305, a hidden gem nestled on the historic site of the 1853 Joseph Portner Brewing Company brewery. This fabulous residence is perfectly positioned in the heart of the vibrant north end of Old Town, offering an unbeatable location for those seeking a lively yet quaint community. *Whether you're searching for the perfect pied-à-terre or an ideal spot for your daily commute, this condo has it all. Just a short distance from the Braddock Metro station and Reagan National Airport, your daily travels will be a breeze. Plus, you'll love the convenience of having Trader Joe’s right across the street and Harris Teeter just a block away. *Immerse yourself in the endless options Old Town offers with award-winning restaurants, charming boutiques, and engaging community events all within close proximity. And when you need a moment of tranquility, the Potomac waterfront with its serene bike and walking trails is only three blocks away. *Step inside to discover over $100k in thoughtful improvements made in 2016. The kitchen, beautifully reimagined by the notable Alexandria builder Drew Marks, now features a more desirable layout with high-end stainless steel appliances, including a double oven (gas) with range hood and a sleek cabinet drawer microwave. The renovations extend to the primary bath and powder room, along with updated plumbing, lighting, hardware, and a new high-end sliding glass door. *The interior exudes warmth with neutral paint colors, hardwood floors, and bright, sunny living spaces. The living room is a cozy haven with a gas fireplace, custom built-in shelves, and access to a private balcony offering wonderful community views. *The spacious primary bedroom boasts a walk-in closet and ensuite bath, providing a private retreat at the end of the day. The additional bedroom is adorned with plush carpet for added comfort. For your convenience, there's an in-unit laundry.
To top it all off, this unit comes with one assigned parking space (PH 41-R) and a storage unit (H-13) located in the underground garage, ensuring you have ample space for all your belongings. *Experience the perfect blend of historic charm and modern luxury. This condo is not just a place to live, but a place to call home.
Location
State VA
County Alexandria City
Zoning CRMU/X
Rooms
Other Rooms Living Room, Dining Room, Primary Bedroom, Bedroom 2, Kitchen, Foyer, Laundry, Primary Bathroom
Main Level Bedrooms 2
Interior
Interior Features Built-Ins, Carpet, Crown Moldings, Dining Area, Entry Level Bedroom, Floor Plan - Traditional, Combination Dining/Living, Kitchen - Galley, Primary Bath(s), Recessed Lighting, Upgraded Countertops, Walk-in Closet(s), Window Treatments, Wood Floors
Hot Water Natural Gas
Heating Forced Air
Cooling Central A/C
Flooring Carpet, Hardwood, Ceramic Tile
Fireplaces Number 1
Fireplaces Type Gas/Propane, Mantel(s)
Equipment Built-In Microwave, Dishwasher, Disposal, Dryer, Dryer - Front Loading, Oven/Range - Gas, Refrigerator, Stainless Steel Appliances, Washer, Washer - Front Loading, Icemaker
Fireplace Y
Window Features Sliding
Appliance Built-In Microwave, Dishwasher, Disposal, Dryer, Dryer - Front Loading, Oven/Range - Gas, Refrigerator, Stainless Steel Appliances, Washer, Washer - Front Loading, Icemaker
Heat Source Natural Gas
Laundry Main Floor, Dryer In Unit, Washer In Unit
Exterior
Exterior Feature Balcony
Garage Underground, Covered Parking, Garage - Rear Entry
Garage Spaces 1.0
Parking On Site 1
Amenities Available Meeting Room, Elevator, Extra Storage
Waterfront N
Water Access N
View City
Accessibility None
Porch Balcony
Total Parking Spaces 1
Garage Y
Building
Story 1
Unit Features Garden 1 - 4 Floors
Sewer Public Sewer
Water Public
Architectural Style Colonial
Level or Stories 1
Additional Building Above Grade, Below Grade
Structure Type Dry Wall,High
New Construction N
Schools
Elementary Schools Jefferson-Houston
Middle Schools Jefferson-Houston
High Schools Alexandria City
School District Alexandria City Public Schools
Others
Pets Allowed Y
HOA Fee Include Reserve Funds,Trash,Water,Road Maintenance
Senior Community No
Tax ID 50669330
Ownership Condominium
Security Features Security System,Monitored
Special Listing Condition Standard
Pets Description Cats OK, Dogs OK, Number Limit
Read Less Info
Want to know what your home might be worth? Contact us for a FREE valuation!

Our team is ready to help you sell your home for the highest possible price ASAP

Bought with Raymond A Gernhart • RE/MAX Executives

"My job is to find and attract mastery-based agents to the office, protect the culture, and make sure everyone is happy! "







