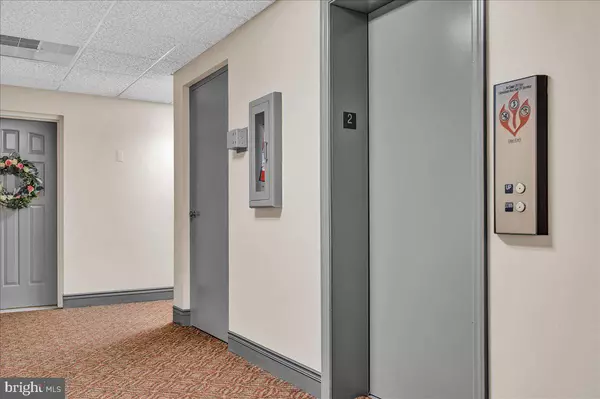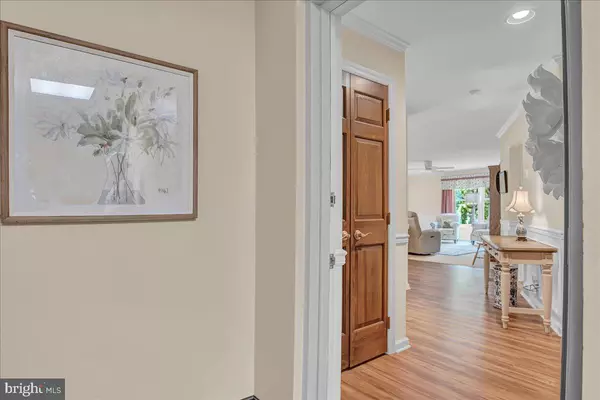$385,000
$385,000
For more information regarding the value of a property, please contact us for a free consultation.
2 Beds
2 Baths
1,400 SqFt
SOLD DATE : 07/26/2024
Key Details
Sold Price $385,000
Property Type Condo
Sub Type Condo/Co-op
Listing Status Sold
Purchase Type For Sale
Square Footage 1,400 sqft
Price per Sqft $275
Subdivision Stoney Batter
MLS Listing ID DENC2063336
Sold Date 07/26/24
Style Traditional
Bedrooms 2
Full Baths 2
Condo Fees $413/mo
HOA Y/N N
Abv Grd Liv Area 1,400
Originating Board BRIGHT
Year Built 1986
Annual Tax Amount $3,400
Tax Year 2023
Property Description
This is your opportunity to enjoy the carefree lifestyle you’ve always dreamed of. Here at Stoney Batter you can enjoy the benefits of homeownership with minimal maintenance. Located in the rolling hillside of Limestone Hills, this wonderful, quiet community of only 83 homes is one of Pike Creek Valley’s most precious gems. Just a few of the amenities to enjoy include a deeded garage parking space, elevator access, mail service from the secured lobby and trash chute access on each floor. The thoughtful design features here boast comfort, convenience, and carefree living at its very best and are just perfect for the scaling down buyer or retiree. Upon entering this immaculately maintained and gorgeously renovated home, you will instantly notice the open floor plan and spacious living it has to offer. Enter in through the inviting foyer with a handy coat closet and private laundry area and delight in the grand great room with large windows that flood the space with bright and cheerful natural light, neutral carpet, ceiling fan with light fixture and gorgeous moldings. This welcoming space is just perfect for entertaining guests and hosting quiet gatherings. Access the private balcony from the large great room and take pleasure in the wooded spectacular, picturesque views. The remarkable kitchen has been beautifully renovated to open to the great room. So many custom goodies include a custom side entrance storage cabinet with shelving is perfect as a coffee station. upgraded stone countertops, a charming kitchen window which brings in lovely natural lighting, recessed and pendant lighting, a built-in table matching table that is perfect for dining or as a service area when hosting gatherings with family and friends. There are stainless steel appliances, ample custom cabinets with pull out drawers and other useful cabinet upgrades. You're sure to be impressed with the both the ample amount of counter and storage space in this dream kitchen. The gourmet faucet and display cabinet with a textured glass door are special touches to appreciate. Continue into the generously sized primary bedroom with neutral carpet and a handy ceiling fan. You can access your private balcony from this room as well, which is a very convenient feature you are sure to appreciate. There is an updated primary bathroom for your ultimate comfort that includes a tile floor, stall shower, updated vanity with stone countertop and sink and a useful linen closet for storage. There is a heat/vent/light as well as recessed lighting and a window. The primary bedroom also features two large closets, one is a modified walk-in. The additional bedroom is quite sizable with a large window and plenty of closet storage. The hall bathroom has also been updated with custom vanity with stone top, a tile shower with a glass enclosure, a heat/vent/light and ceramic tile floor. Bonus features include recently replaced carpet, Anderson windows throughout, sliding door, refrigerator (May 2024), washer and dryer. With all the amenities and updates to fulfill your wish list, you will absolutely want to seize the opportunity to live in this remarkably renovated home in the highly desirable community of Stoney Batter. Annual fee to Limestone Hills Homeowner’s Association is $288.00.
NO PETS ALLOWED.
Location
State DE
County New Castle
Area Elsmere/Newport/Pike Creek (30903)
Zoning NCPUD
Rooms
Other Rooms Primary Bedroom, Bedroom 2, Kitchen, Great Room
Main Level Bedrooms 2
Interior
Interior Features Breakfast Area, Carpet, Ceiling Fan(s), Combination Dining/Living, Combination Kitchen/Dining, Combination Kitchen/Living, Crown Moldings, Dining Area, Entry Level Bedroom, Family Room Off Kitchen, Floor Plan - Open, Primary Bath(s), Recessed Lighting, Bathroom - Stall Shower, Upgraded Countertops, Walk-in Closet(s), Built-Ins, Wainscotting
Hot Water Electric
Heating Heat Pump(s)
Cooling Central A/C
Flooring Carpet, Ceramic Tile, Laminated
Equipment Built-In Microwave, Built-In Range, Dishwasher, Disposal, Dryer, Oven/Range - Electric, Refrigerator, Stainless Steel Appliances, Washer
Fireplace N
Window Features Energy Efficient
Appliance Built-In Microwave, Built-In Range, Dishwasher, Disposal, Dryer, Oven/Range - Electric, Refrigerator, Stainless Steel Appliances, Washer
Heat Source Electric
Laundry Dryer In Unit, Main Floor, Washer In Unit
Exterior
Exterior Feature Balcony
Garage Covered Parking, Inside Access
Garage Spaces 93.0
Parking On Site 1
Amenities Available Common Grounds, Elevator, Reserved/Assigned Parking
Waterfront N
Water Access N
View Trees/Woods
Roof Type Flat,Pitched
Accessibility Elevator
Porch Balcony
Total Parking Spaces 93
Garage Y
Building
Story 1
Unit Features Garden 1 - 4 Floors
Sewer Public Sewer
Water Public
Architectural Style Traditional
Level or Stories 1
Additional Building Above Grade, Below Grade
Structure Type Dry Wall
New Construction N
Schools
School District Red Clay Consolidated
Others
Pets Allowed N
HOA Fee Include All Ground Fee,Common Area Maintenance,Ext Bldg Maint,Insurance,Lawn Care Front,Lawn Care Rear,Lawn Care Side,Lawn Maintenance,Management,Sewer,Snow Removal,Trash,Water
Senior Community No
Tax ID 08-031.10-122.C.B207
Ownership Fee Simple
SqFt Source Estimated
Acceptable Financing Cash, Conventional
Listing Terms Cash, Conventional
Financing Cash,Conventional
Special Listing Condition Standard
Read Less Info
Want to know what your home might be worth? Contact us for a FREE valuation!

Our team is ready to help you sell your home for the highest possible price ASAP

Bought with Donna Marshall • RE/MAX Point Realty

"My job is to find and attract mastery-based agents to the office, protect the culture, and make sure everyone is happy! "







