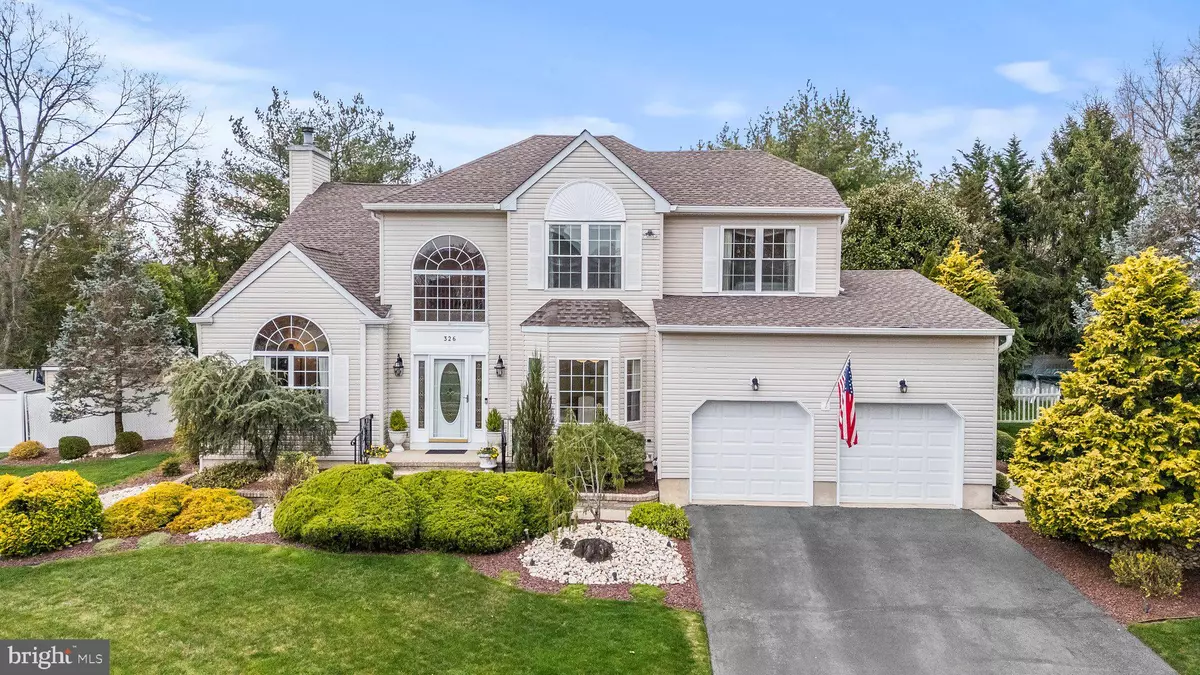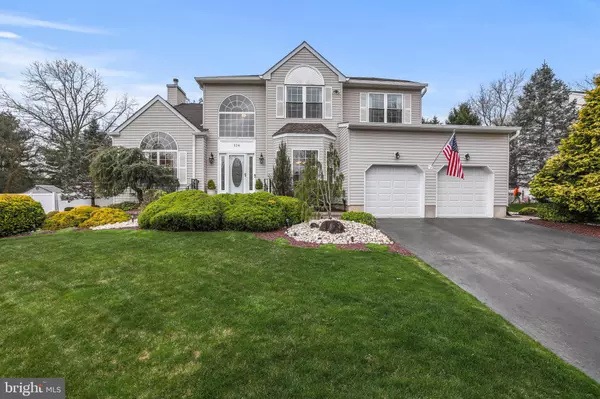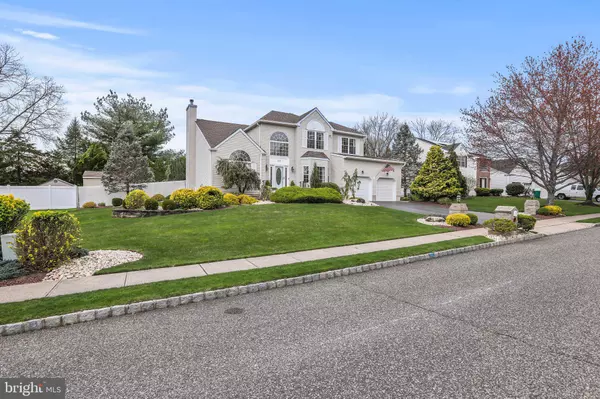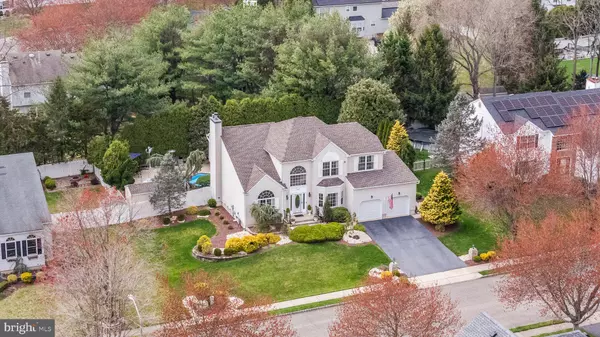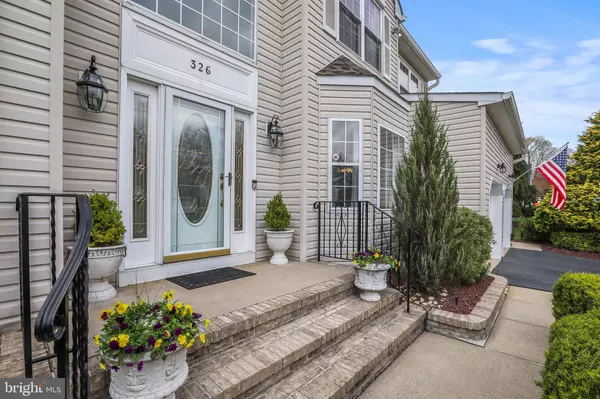$899,999
$869,888
3.5%For more information regarding the value of a property, please contact us for a free consultation.
4 Beds
3 Baths
2,662 SqFt
SOLD DATE : 07/18/2024
Key Details
Sold Price $899,999
Property Type Single Family Home
Sub Type Detached
Listing Status Sold
Purchase Type For Sale
Square Footage 2,662 sqft
Price per Sqft $338
Subdivision Old Mill Estates
MLS Listing ID NJOC2025080
Sold Date 07/18/24
Style Colonial
Bedrooms 4
Full Baths 2
Half Baths 1
HOA Y/N N
Abv Grd Liv Area 2,662
Originating Board BRIGHT
Year Built 1997
Annual Tax Amount $11,104
Tax Year 2023
Lot Size 0.280 Acres
Acres 0.28
Lot Dimensions 0.00 x 0.00
Property Description
***Best and Final by Thursday (4/25) ***Impeccably maintained both inside and out, this residence exudes timeless elegance. As you step into the gracious two-story foyer, adorned with a stunning Palladium window, you're greeted by an air of sophistication. The foyer seamlessly flows into the formal living room, boasting a vaulted ceiling and yet another charming Palladium window, accompanied by a tasteful wall mirror. Adjacent is the formal dining room, featuring elegant moldings, recessed lighting, and a mirrored wall, all adding to its allure. Throughout the main level, you'll appreciate the generous nine-foot ceilings, complemented by either wood or ceramic flooring, creating a warm and inviting ambiance. The expansive kitchen, open to the family room with a cozy wood-burning fireplace, is a chef's delight. Boasting recessed lighting, a skylight, a spacious pantry, and a new slider leading to the rear oasis, it's both practical and stylish. Ascending to the second level, you'll find the primary suite, complete with a vaulted ceiling, two walk-in closets, and a luxurious primary bath, offering a serene retreat. Three additional bedrooms, each equipped with ceiling fans, complete the second level, providing comfort and convenience for all. Outside, meticulous landscaping graces both the front and rear of the property, enhancing its curb appeal. The rear yard beckons relaxation and entertainment with its inground pool and spacious patios, perfect for gatherings and leisurely afternoons. But the allure doesn't end there – this home also boasts a fully finished basement, featuring a bar and ample storage space, offering endless possibilities for recreation and relaxation. With numerous updates and upgrades throughout, this residence epitomizes luxury living. Welcome home to your sanctuary of sophistication and comfort.
Location
State NJ
County Ocean
Area Jackson Twp (21512)
Zoning R20
Direction East
Rooms
Other Rooms Living Room, Dining Room, Primary Bedroom, Bedroom 3, Bedroom 4, Kitchen, Family Room, Foyer, Laundry, Bathroom 2, Primary Bathroom
Basement Fully Finished, Sump Pump, Interior Access, Full
Interior
Interior Features Attic, Carpet, Crown Moldings, Dining Area, Family Room Off Kitchen, Formal/Separate Dining Room, Kitchen - Eat-In, Pantry, Stall Shower, Walk-in Closet(s), Window Treatments, Ceiling Fan(s), Primary Bath(s), Recessed Lighting, Skylight(s), Soaking Tub
Hot Water Natural Gas
Cooling Central A/C
Flooring Hardwood, Carpet, Ceramic Tile
Fireplaces Number 1
Fireplaces Type Wood, Mantel(s)
Equipment Dishwasher, Dryer - Gas, Humidifier, Oven - Self Cleaning, Oven/Range - Gas, Refrigerator, Washer
Furnishings No
Fireplace Y
Window Features Double Hung,Double Pane
Appliance Dishwasher, Dryer - Gas, Humidifier, Oven - Self Cleaning, Oven/Range - Gas, Refrigerator, Washer
Heat Source Natural Gas
Laundry Main Floor
Exterior
Exterior Feature Patio(s)
Garage Garage - Front Entry, Garage Door Opener, Inside Access
Garage Spaces 4.0
Fence Chain Link
Pool Saltwater, In Ground, Heated, Vinyl
Utilities Available Under Ground
Waterfront N
Water Access N
Roof Type Asphalt
Accessibility None
Porch Patio(s)
Attached Garage 2
Total Parking Spaces 4
Garage Y
Building
Lot Description Interior, Rear Yard
Story 2
Foundation Block
Sewer Public Sewer
Water Public
Architectural Style Colonial
Level or Stories 2
Additional Building Above Grade, Below Grade
Structure Type 9'+ Ceilings,Vaulted Ceilings
New Construction N
Schools
Elementary Schools Howard C. Johnson E.S.
Middle Schools Carl W. Goetz M.S.
High Schools Jackson Memorial H.S.
School District Jackson Township
Others
Senior Community No
Tax ID 12-01503-00003
Ownership Fee Simple
SqFt Source Assessor
Acceptable Financing Cash, Conventional
Listing Terms Cash, Conventional
Financing Cash,Conventional
Special Listing Condition Standard
Read Less Info
Want to know what your home might be worth? Contact us for a FREE valuation!

Our team is ready to help you sell your home for the highest possible price ASAP

Bought with NON MEMBER • Non Subscribing Office

"My job is to find and attract mastery-based agents to the office, protect the culture, and make sure everyone is happy! "


