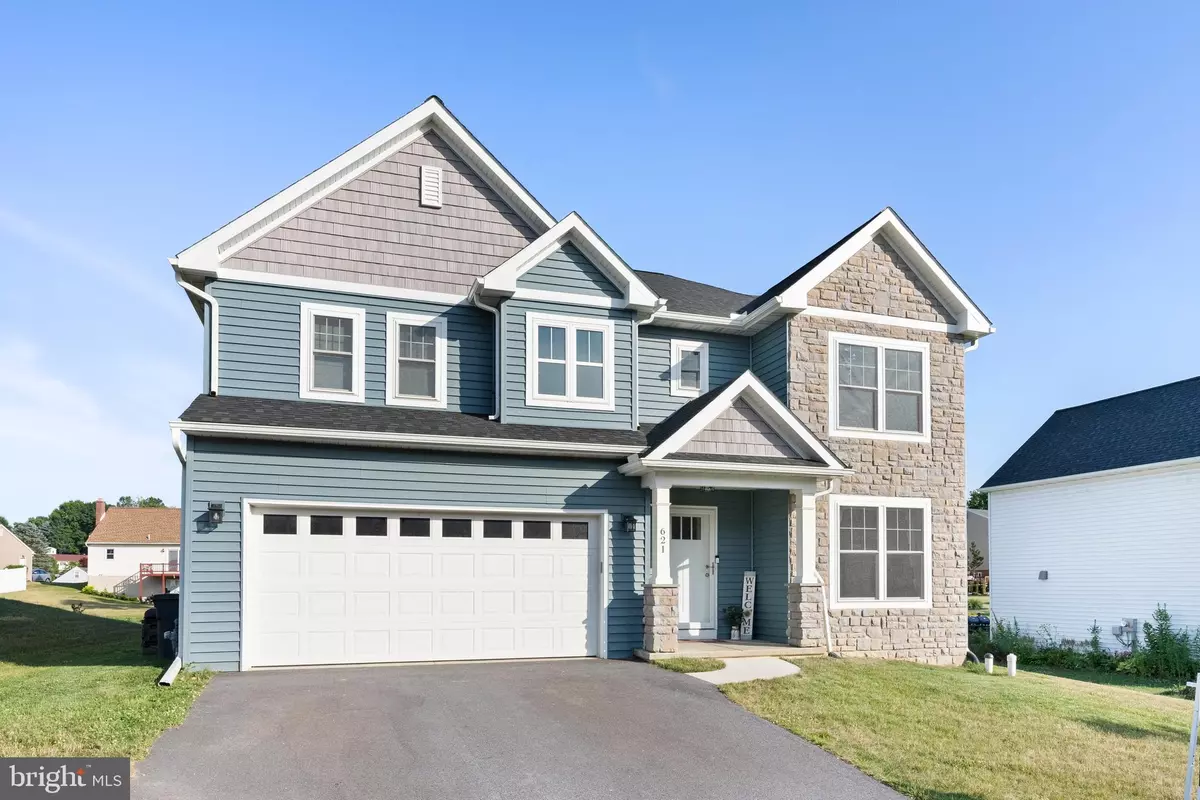$488,000
$485,000
0.6%For more information regarding the value of a property, please contact us for a free consultation.
4 Beds
3 Baths
2,350 SqFt
SOLD DATE : 07/18/2024
Key Details
Sold Price $488,000
Property Type Single Family Home
Sub Type Detached
Listing Status Sold
Purchase Type For Sale
Square Footage 2,350 sqft
Price per Sqft $207
Subdivision Windolph Landing
MLS Listing ID PALA2052196
Sold Date 07/18/24
Style Craftsman
Bedrooms 4
Full Baths 2
Half Baths 1
HOA Fees $25/ann
HOA Y/N Y
Abv Grd Liv Area 2,350
Originating Board BRIGHT
Year Built 2022
Annual Tax Amount $7,743
Tax Year 2022
Lot Size 0.430 Acres
Acres 0.43
Lot Dimensions 0.00 x 0.00
Property Description
Welcome home to this beautiful 2-year young, 4-bedroom, 2.5-bath craftsman-style gem in the peaceful and highly sought-after community of The Reserve at Windolph Landing! Nestled in an exclusive neighborhood of just 32 homes and surrounded by protected land, you can enjoy the tranquility and privacy that comes with no further expansion.
Step inside and you’ll be greeted by a thoughtfully designed floor plan that flows seamlessly from room to room. The first floor features a spacious home office, perfect for your work-from-home needs. It's tucked away from the main living areas, giving you the quiet and focus required for productive online meetings. A large hall coat closet provides plenty of storage, while the stylish kitchen is a chef's dream with its gray herringbone backsplash, white craftsman-style cabinets, stainless steel appliances, gas cooking, recessed lighting, and a generous pantry. The kitchen opens up to the expansive family room and a picturesque rear yard, perfect for entertaining.
The level rear yard is fully enclosed with a white vinyl privacy fence and boasts a large patio ideal for grilling and chilling. A beautiful pond adds a touch of serenity—just bring your own koi! There's plenty of space for outdoor games like Corn Hole, Washers, or Horseshoes for some summer fun.
Heading upstairs, you'll find the expansive primary bedroom, complete with a luxurious primary bathroom. This bathroom features a double sink vanity, shower, soaking tub, water closet for privacy, and a fantastic walk-in closet. The second floor also offers three generously sized bedrooms, a spacious hall bath, and a large laundry room.
The basement is perfect for storage and is ready for you to finish, with an egress window already in place to meet building codes and roughed-in plumbing for a full bathroom. A two-car garage with interior access adds to this home's appeal.
The homeowners love the ease of living in this area, with minimal traffic and close proximity to the Villages of Lancaster Green for shopping, Lancaster General Hospital, dining, and the Strasburg Railroad Museum. Plus, it's just a short distance to the Conestoga River for canoeing, hiking, picnicking under a gazebo, playing at the park, enjoying the Nature Preserve of Windolph Landing, and it's close to Millersville University.
Location
State PA
County Lancaster
Area Lancaster Twp (10534)
Zoning RESIDENTIAL
Rooms
Other Rooms Kitchen, Family Room, Laundry, Office
Basement Unfinished
Interior
Interior Features Ceiling Fan(s), Combination Kitchen/Dining, Family Room Off Kitchen, Flat, Floor Plan - Open, Kitchen - Island, Recessed Lighting, Primary Bath(s), Pantry, Bathroom - Soaking Tub, Bathroom - Stall Shower, Bathroom - Tub Shower, Walk-in Closet(s)
Hot Water Natural Gas
Heating Forced Air
Cooling Central A/C
Fireplaces Number 1
Fireplaces Type Fireplace - Glass Doors, Gas/Propane
Equipment Built-In Microwave, Built-In Range, Dishwasher, Dryer - Electric, Oven/Range - Gas, Refrigerator, Stainless Steel Appliances, Washer
Fireplace Y
Appliance Built-In Microwave, Built-In Range, Dishwasher, Dryer - Electric, Oven/Range - Gas, Refrigerator, Stainless Steel Appliances, Washer
Heat Source Natural Gas
Laundry Upper Floor
Exterior
Garage Garage - Front Entry
Garage Spaces 2.0
Waterfront N
Water Access N
Roof Type Architectural Shingle
Accessibility None
Attached Garage 2
Total Parking Spaces 2
Garage Y
Building
Story 2
Foundation Concrete Perimeter
Sewer Public Sewer
Water Public
Architectural Style Craftsman
Level or Stories 2
Additional Building Above Grade, Below Grade
New Construction N
Schools
School District School District Of Lancaster
Others
HOA Fee Include Common Area Maintenance
Senior Community No
Tax ID 340-85170-0-0000
Ownership Fee Simple
SqFt Source Estimated
Acceptable Financing Cash, Conventional, FHA
Horse Property N
Listing Terms Cash, Conventional, FHA
Financing Cash,Conventional,FHA
Special Listing Condition Standard
Read Less Info
Want to know what your home might be worth? Contact us for a FREE valuation!

Our team is ready to help you sell your home for the highest possible price ASAP

Bought with Jennifer King • RE/MAX Evolved

"My job is to find and attract mastery-based agents to the office, protect the culture, and make sure everyone is happy! "







