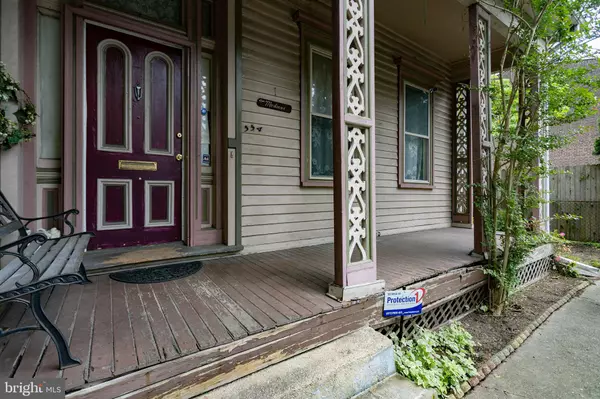$225,000
$195,000
15.4%For more information regarding the value of a property, please contact us for a free consultation.
3 Beds
1 Bath
1,169 SqFt
SOLD DATE : 07/18/2024
Key Details
Sold Price $225,000
Property Type Single Family Home
Sub Type Detached
Listing Status Sold
Purchase Type For Sale
Square Footage 1,169 sqft
Price per Sqft $192
Subdivision Charter Club
MLS Listing ID NJME2043724
Sold Date 07/18/24
Style Victorian
Bedrooms 3
Full Baths 1
HOA Y/N N
Abv Grd Liv Area 1,169
Originating Board BRIGHT
Year Built 1900
Annual Tax Amount $2,054
Tax Year 2023
Lot Size 1,599 Sqft
Acres 0.04
Lot Dimensions 16.00 x 100.00
Property Description
This light-filled Victorian single-family home is nestled in the heart of South Trenton. This charming residence boasts: Large living spaces - formal living room/ formal dinning room / family room / eat in kitchen / sun room / 3 bedrooms/ 1 bath / newer windows / newer heating
High Ceilings: Enjoy the spacious and airy feel that high ceilings provide.
Hardwood Floors: Beautiful hardwood floors add warmth and character to the home.
Elegant Moldings, Terrific Layout for Entertaining . The expansive layout is perfect for hosting gatherings and entertaining guests. Additional Features: Mature garden perennials
Please note: This home is being sold AS IS. The Buyer will be responsible for obtaining Certificate of Occupancy / Inspection report will used for informational purposes only.
Location
State NJ
County Mercer
Area Trenton City (21111)
Zoning RES
Rooms
Other Rooms Dining Room, Kitchen, Family Room, Foyer, Sun/Florida Room, Great Room
Basement Full, Unfinished
Interior
Interior Features Additional Stairway, Attic, Formal/Separate Dining Room, Wood Floors, Tub Shower, Kitchen - Eat-In
Hot Water Natural Gas
Heating Forced Air
Cooling Ceiling Fan(s), Window Unit(s)
Flooring Carpet, Hardwood
Equipment Oven - Single, Refrigerator
Furnishings No
Fireplace N
Appliance Oven - Single, Refrigerator
Heat Source Natural Gas
Laundry Basement
Exterior
Waterfront N
Water Access N
Roof Type Unknown
Street Surface Black Top
Accessibility None
Road Frontage City/County
Garage N
Building
Story 3
Foundation Other
Sewer Public Sewer
Water Public
Architectural Style Victorian
Level or Stories 3
Additional Building Above Grade, Below Grade
New Construction N
Schools
School District Trenton Public Schools
Others
Pets Allowed Y
Senior Community No
Tax ID 11-11505-00034
Ownership Fee Simple
SqFt Source Assessor
Acceptable Financing Cash, Conventional
Horse Property N
Listing Terms Cash, Conventional
Financing Cash,Conventional
Special Listing Condition Standard
Pets Description No Pet Restrictions
Read Less Info
Want to know what your home might be worth? Contact us for a FREE valuation!

Our team is ready to help you sell your home for the highest possible price ASAP

Bought with Seth Davidson • Better Homes and Gardens Real Estate Maturo

"My job is to find and attract mastery-based agents to the office, protect the culture, and make sure everyone is happy! "







