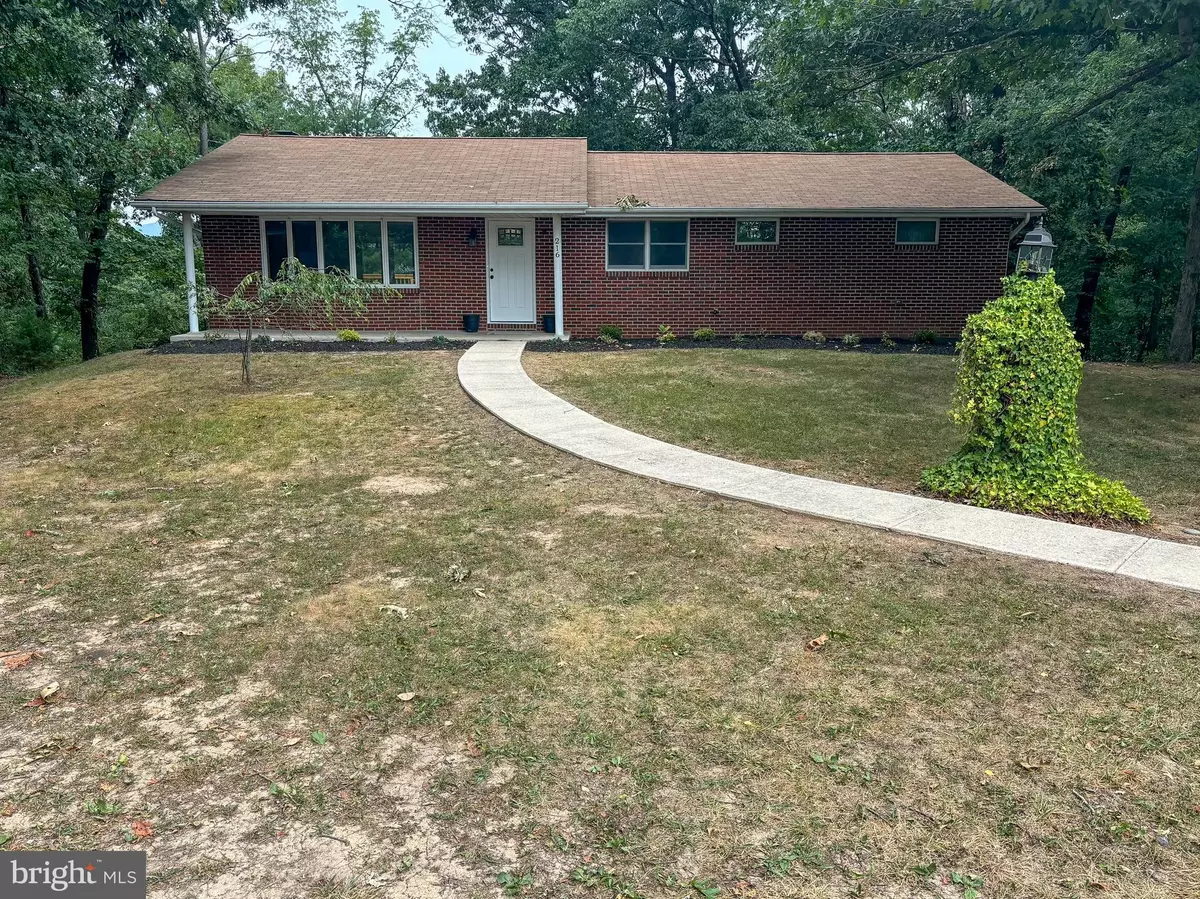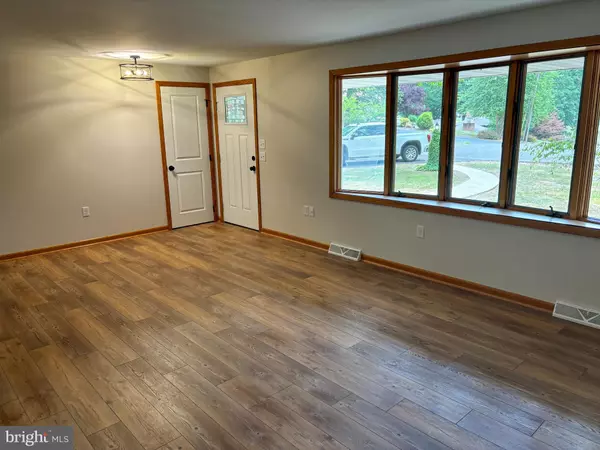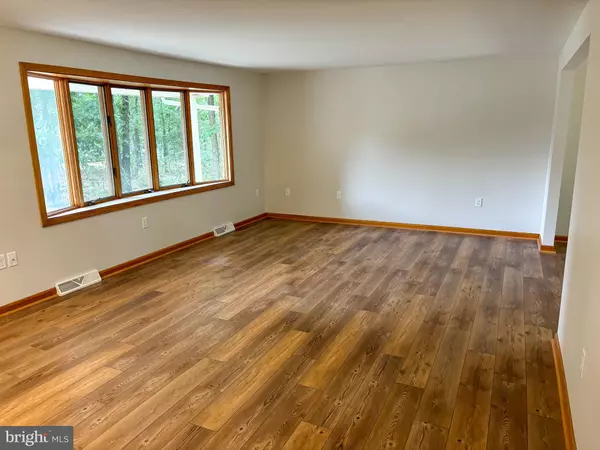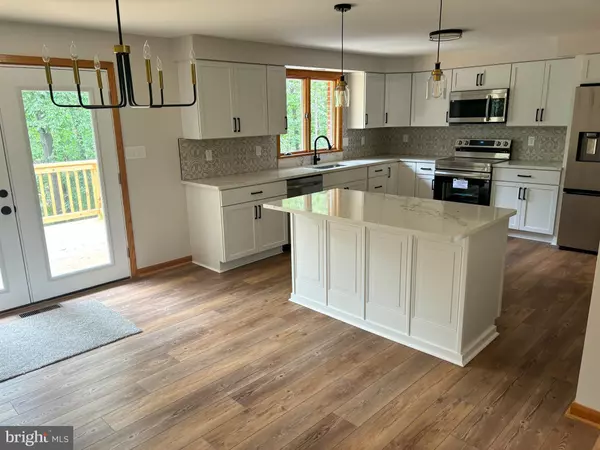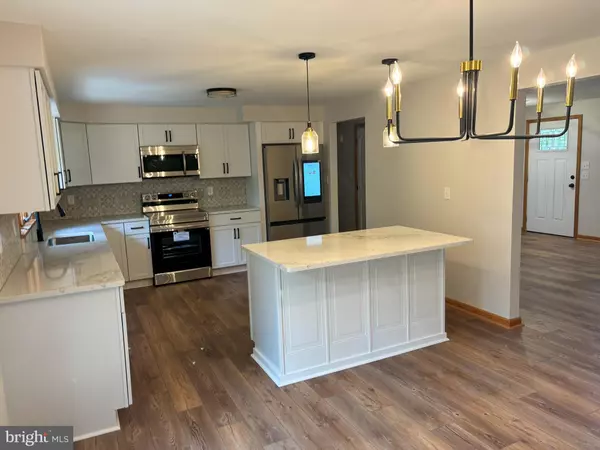$330,000
$330,000
For more information regarding the value of a property, please contact us for a free consultation.
4 Beds
3 Baths
2,212 SqFt
SOLD DATE : 07/18/2024
Key Details
Sold Price $330,000
Property Type Single Family Home
Sub Type Detached
Listing Status Sold
Purchase Type For Sale
Square Footage 2,212 sqft
Price per Sqft $149
Subdivision Dowden Addition
MLS Listing ID WVMI2002780
Sold Date 07/18/24
Style Ranch/Rambler
Bedrooms 4
Full Baths 2
Half Baths 1
HOA Fees $18/ann
HOA Y/N Y
Abv Grd Liv Area 1,484
Originating Board BRIGHT
Year Built 1980
Annual Tax Amount $1,075
Tax Year 2022
Lot Size 0.790 Acres
Acres 0.79
Property Description
This was a "For Sale By Owner". This home had been totally remodeled with a brand-new kitchen, bathrooms, flooring, finished basement, etc. The main floor featured a living room, dining area, kitchen, two bedrooms, a full bathroom as well as a primary suite with an additional full bathroom and walk-in closet. The basement is finished with an additional bedroom, office, rec room, laundry room/half bathroom and two-car garage. Two lots conveyed with the property totaling 0.79 acres.
Location
State WV
County Mineral
Zoning 101
Rooms
Basement Connecting Stairway, Garage Access, Heated, Improved, Interior Access, Outside Entrance, Shelving, Walkout Level, Windows
Main Level Bedrooms 3
Interior
Interior Features Combination Kitchen/Dining, Dining Area, Entry Level Bedroom, Floor Plan - Traditional, Formal/Separate Dining Room, Kitchen - Gourmet, Kitchen - Island, Primary Bath(s), Tub Shower, Upgraded Countertops, Walk-in Closet(s)
Hot Water Electric
Heating Heat Pump(s)
Cooling Central A/C
Fireplaces Number 2
Equipment Oven/Range - Electric, Dishwasher
Fireplace Y
Appliance Oven/Range - Electric, Dishwasher
Heat Source Electric
Laundry Basement
Exterior
Exterior Feature Deck(s), Porch(es), Roof
Garage Garage - Rear Entry, Basement Garage, Additional Storage Area, Inside Access
Garage Spaces 2.0
Waterfront N
Water Access N
Accessibility None
Porch Deck(s), Porch(es), Roof
Parking Type Driveway, Attached Garage
Attached Garage 2
Total Parking Spaces 2
Garage Y
Building
Lot Description Cul-de-sac, Level, Partly Wooded, Private, Rear Yard
Story 2
Foundation Block
Sewer Public Sewer
Water Public
Architectural Style Ranch/Rambler
Level or Stories 2
Additional Building Above Grade, Below Grade
New Construction N
Schools
School District Mineral County Schools
Others
Senior Community No
Tax ID 04 31K008700000000
Ownership Fee Simple
SqFt Source Estimated
Special Listing Condition Standard
Read Less Info
Want to know what your home might be worth? Contact us for a FREE valuation!

Our team is ready to help you sell your home for the highest possible price ASAP

Bought with Allyson M. Litten • Mountainside Home Realty

"My job is to find and attract mastery-based agents to the office, protect the culture, and make sure everyone is happy! "


