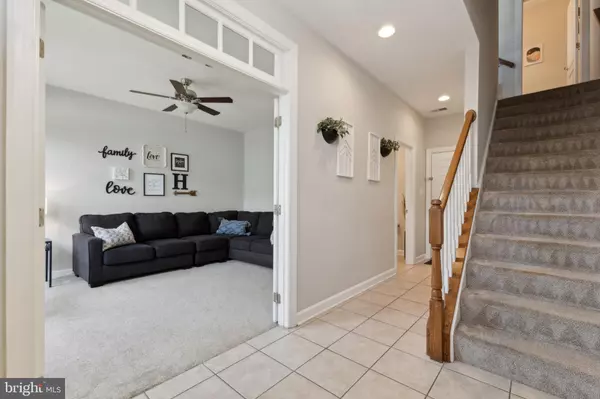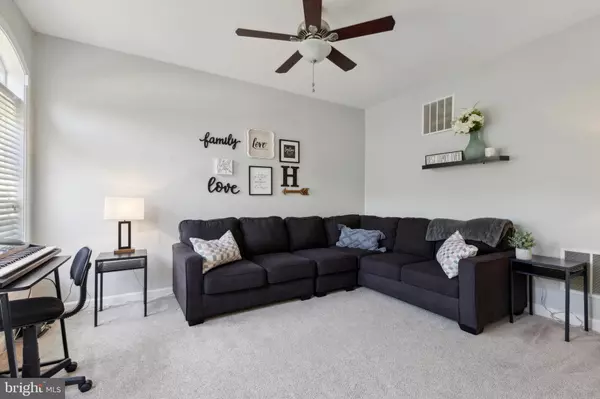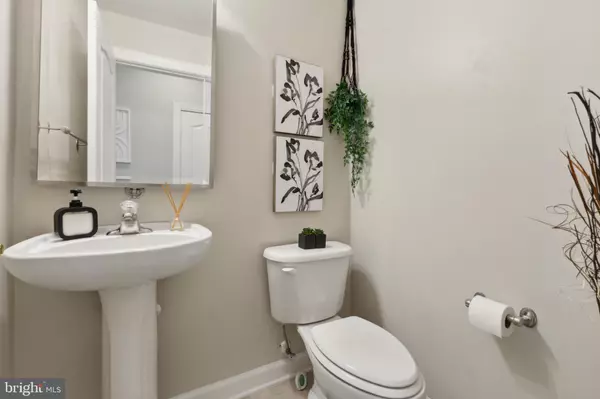$560,000
$559,990
For more information regarding the value of a property, please contact us for a free consultation.
3 Beds
4 Baths
1,984 SqFt
SOLD DATE : 07/10/2024
Key Details
Sold Price $560,000
Property Type Townhouse
Sub Type Interior Row/Townhouse
Listing Status Sold
Purchase Type For Sale
Square Footage 1,984 sqft
Price per Sqft $282
Subdivision New Bristow Village
MLS Listing ID VAPW2073168
Sold Date 07/10/24
Style Traditional
Bedrooms 3
Full Baths 2
Half Baths 2
HOA Fees $154/mo
HOA Y/N Y
Abv Grd Liv Area 1,600
Originating Board BRIGHT
Year Built 2005
Annual Tax Amount $4,540
Tax Year 2023
Lot Size 1,999 Sqft
Acres 0.05
Property Description
Exquisitely maintained and rarely available, this 3-level townhome in New Bristow Village offers a perfect blend of comfort and style. The main level features a versatile den/office/flex room with elegant French doors. The deluxe kitchen boasts stainless steel appliances, recessed lighting, oak cabinets, a large island, and updated granite countertops (2019). A three-sided gas fireplace between the dining and living areas adds a cozy ambiance. The second floor is adorned with beautiful luxury vinyl plank flooring throughout. The spacious primary bedroom on the top level includes a sizeable walk-in closet and updated light and plumbing fixtures. Laundry is on the bedroom level. The property also features a long driveway for ample parking, complementing the rear-loading 2-car garage. Recent upgrades include a new HVAC unit (2024), a composite deck (2021), and a new roof (2020).
Location
State VA
County Prince William
Zoning PMR
Interior
Interior Features Attic, Carpet, Ceiling Fan(s), Combination Kitchen/Dining, Dining Area, Floor Plan - Open, Kitchen - Island, Primary Bath(s), Recessed Lighting, Upgraded Countertops
Hot Water Natural Gas
Heating Forced Air
Cooling Central A/C, Ceiling Fan(s)
Flooring Ceramic Tile, Luxury Vinyl Plank, Carpet
Fireplaces Number 1
Fireplaces Type Double Sided, Gas/Propane
Equipment Built-In Microwave, Dishwasher, Disposal, Dryer, Exhaust Fan, Washer, Stove, Stainless Steel Appliances, Refrigerator
Fireplace Y
Appliance Built-In Microwave, Dishwasher, Disposal, Dryer, Exhaust Fan, Washer, Stove, Stainless Steel Appliances, Refrigerator
Heat Source Natural Gas
Exterior
Exterior Feature Deck(s)
Garage Garage - Rear Entry, Garage Door Opener, Inside Access
Garage Spaces 2.0
Utilities Available Electric Available, Natural Gas Available
Amenities Available Basketball Courts, Club House, Fitness Center, Tot Lots/Playground, Tennis Courts, Pool - Outdoor
Waterfront N
Water Access N
Roof Type Architectural Shingle
Accessibility None
Porch Deck(s)
Attached Garage 2
Total Parking Spaces 2
Garage Y
Building
Story 3
Foundation Concrete Perimeter
Sewer Public Sewer
Water Public
Architectural Style Traditional
Level or Stories 3
Additional Building Above Grade, Below Grade
New Construction N
Schools
Elementary Schools T Clay Wood
Middle Schools Marsteller
High Schools Brentsville District
School District Prince William County Public Schools
Others
HOA Fee Include Common Area Maintenance,Snow Removal,Trash
Senior Community No
Tax ID 7594-59-4470
Ownership Fee Simple
SqFt Source Assessor
Special Listing Condition Standard
Read Less Info
Want to know what your home might be worth? Contact us for a FREE valuation!

Our team is ready to help you sell your home for the highest possible price ASAP

Bought with John D. Wills • Long & Foster Real Estate, Inc.

"My job is to find and attract mastery-based agents to the office, protect the culture, and make sure everyone is happy! "







