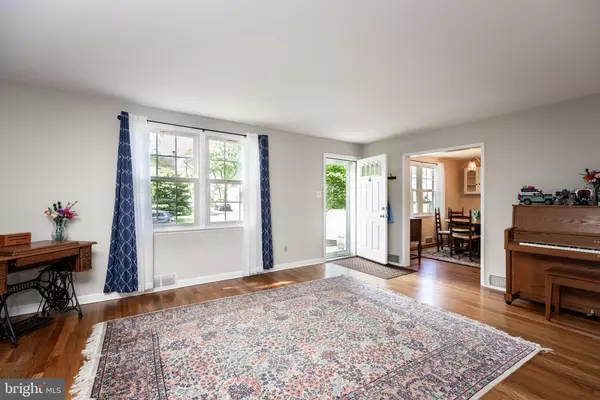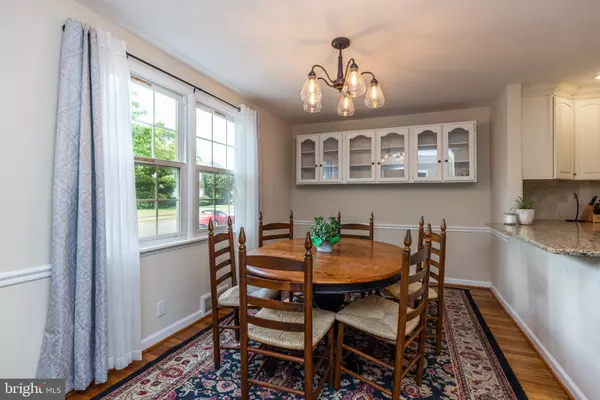$469,000
$469,000
For more information regarding the value of a property, please contact us for a free consultation.
3 Beds
3 Baths
2,325 SqFt
SOLD DATE : 07/10/2024
Key Details
Sold Price $469,000
Property Type Single Family Home
Sub Type Detached
Listing Status Sold
Purchase Type For Sale
Square Footage 2,325 sqft
Price per Sqft $201
Subdivision Fairfax
MLS Listing ID DENC2062602
Sold Date 07/10/24
Style Colonial
Bedrooms 3
Full Baths 2
Half Baths 1
HOA Y/N N
Abv Grd Liv Area 2,325
Originating Board BRIGHT
Year Built 1951
Annual Tax Amount $2,501
Tax Year 2022
Lot Size 6,098 Sqft
Acres 0.14
Lot Dimensions 59.70 x 100.00
Property Description
Welcome to 247 Plymouth Rd in Fairfax, located in North Wilmington. This timeless brick Colonial offers three bedrooms, two and a half bathrooms, and so much more. The living room features gleaming hardwood floors, fresh paint and a beautiful picture window to provide a warm and inviting atmosphere. The kitchen features granite countertops, updated appliances, a large dining area, ample cabinet space, and is attached to a screened in porch that is perfect for entertaining and relaxing. Finishing off the main floor is a cozy family room and conveniently located half bathroom. Upstairs you will find a spacious primary suite, complete with custom walk-in closet and attached primary bathroom. A true owner's retreat. Two additional freshly painted bedrooms and hall bath finish complete the second floor. Other features are a one car garage, fenced backyard with lush landscaping, and a storage shed. Situated near a variety of shops, restaurants, I95, and all the amenties Wilmington has to offer. This home combines comfort, style and a prime location. Don't miss the oppotunity to see for yourself. Schedule a tour today!
Location
State DE
County New Castle
Area Brandywine (30901)
Zoning NC5
Direction Southeast
Rooms
Other Rooms Living Room, Dining Room, Primary Bedroom, Bedroom 2, Kitchen, Family Room, Bedroom 1, Attic
Basement Unfinished
Interior
Interior Features Attic/House Fan, Attic, Ceiling Fan(s), Combination Kitchen/Dining, Kitchen - Gourmet, Recessed Lighting, Walk-in Closet(s), Stall Shower, Tub Shower, Wood Floors
Hot Water Natural Gas
Heating Forced Air
Cooling Central A/C
Flooring Wood, Tile/Brick, Carpet
Equipment Dishwasher, Disposal, Oven - Self Cleaning, Oven/Range - Gas, Stainless Steel Appliances, Water Heater, Microwave
Fireplace N
Window Features Replacement,Screens,Vinyl Clad,Double Hung,Insulated
Appliance Dishwasher, Disposal, Oven - Self Cleaning, Oven/Range - Gas, Stainless Steel Appliances, Water Heater, Microwave
Heat Source Natural Gas
Laundry Basement
Exterior
Exterior Feature Porch(es), Patio(s)
Garage Garage - Front Entry, Garage Door Opener
Garage Spaces 3.0
Fence Wood
Utilities Available Cable TV
Waterfront N
Water Access N
Roof Type Architectural Shingle
Accessibility None
Porch Porch(es), Patio(s)
Total Parking Spaces 3
Garage Y
Building
Lot Description Level, Front Yard, Open, Rear Yard
Story 2
Foundation Block
Sewer Public Sewer
Water Public
Architectural Style Colonial
Level or Stories 2
Additional Building Above Grade, Below Grade
New Construction N
Schools
Elementary Schools Lombardy
Middle Schools Springer
High Schools Brandywine
School District Brandywine
Others
Senior Community No
Tax ID 06-090.00-371
Ownership Fee Simple
SqFt Source Assessor
Acceptable Financing Conventional, Cash, FHA, VA
Listing Terms Conventional, Cash, FHA, VA
Financing Conventional,Cash,FHA,VA
Special Listing Condition Standard
Read Less Info
Want to know what your home might be worth? Contact us for a FREE valuation!

Our team is ready to help you sell your home for the highest possible price ASAP

Bought with Cynthia I Chubb • RE/MAX Associates-Wilmington

"My job is to find and attract mastery-based agents to the office, protect the culture, and make sure everyone is happy! "







