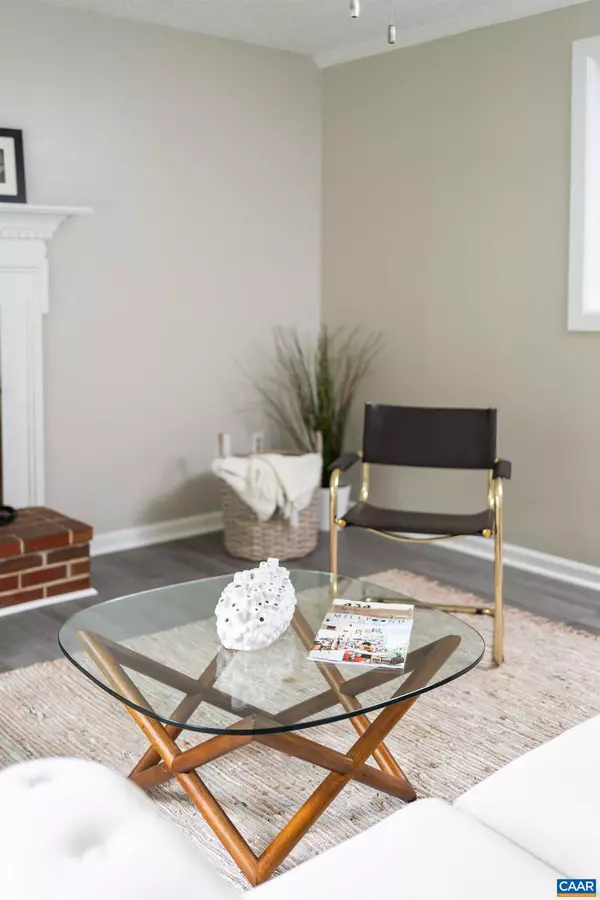$380,000
$425,000
10.6%For more information regarding the value of a property, please contact us for a free consultation.
3 Beds
3 Baths
2,100 SqFt
SOLD DATE : 07/10/2024
Key Details
Sold Price $380,000
Property Type Single Family Home
Sub Type Detached
Listing Status Sold
Purchase Type For Sale
Square Footage 2,100 sqft
Price per Sqft $180
Subdivision Camelot
MLS Listing ID 652198
Sold Date 07/10/24
Style Ranch/Rambler
Bedrooms 3
Full Baths 3
HOA Y/N N
Abv Grd Liv Area 1,050
Originating Board CAAR
Year Built 1983
Annual Tax Amount $2,689
Tax Year 2023
Lot Size 8,276 Sqft
Acres 0.19
Property Description
Don't miss out on this beautifully updated single-level home with a newly renovated walk-out basement! This property offers a bright & open living space that is sure to impress. Step inside to discover the main level featuring a spacious living room, eat-in kitchen complete with SS appliances. The primary suite is a private retreat, while an additional bedroom & full bathroom provide ample space for guests or family members. The renovated basement adds incredible versatility to this home, offering the option for a rental or a separate living area. The updates throughout include a new roof, LVP flooring, fresh interior & exterior paint & updated light fixtures. Outside, you'll find a large deck overlooking the backyard, providing the perfect space for outdoor entertainment. The oversized shed with electricity offers additional storage or workshop potential. Situated in the Camelot neighborhood, this home enjoys the benefit of no HOA fees. Located in the sought-after Baker Butler school district & minutes away from shopping, restaurants & outdoor recreation options such as Hollymead Towncenter, NGIC, Chris Greene Lake Park, & Preddy Creek while being 15 minutes away from UVA & local hospitals.,White Cabinets,Fireplace in Basement,Fireplace in Living Room
Location
State VA
County Albemarle
Zoning R-4
Rooms
Other Rooms Living Room, Kitchen, Family Room, Laundry, Full Bath, Additional Bedroom
Basement Fully Finished, Full, Heated, Outside Entrance, Walkout Level, Windows
Main Level Bedrooms 2
Interior
Interior Features Kitchen - Eat-In, Pantry, Recessed Lighting, Entry Level Bedroom, Primary Bath(s)
Heating Heat Pump(s)
Cooling Central A/C, Heat Pump(s)
Flooring Hardwood
Equipment Dryer, Washer, Dishwasher, Refrigerator
Fireplace N
Appliance Dryer, Washer, Dishwasher, Refrigerator
Exterior
Roof Type Composite
Accessibility None
Garage N
Building
Story 1
Foundation Block
Sewer Public Sewer
Water Public
Architectural Style Ranch/Rambler
Level or Stories 1
Additional Building Above Grade, Below Grade
New Construction N
Schools
Elementary Schools Baker-Butler
Middle Schools Sutherland
High Schools Albemarle
School District Albemarle County Public Schools
Others
Ownership Other
Special Listing Condition Standard
Read Less Info
Want to know what your home might be worth? Contact us for a FREE valuation!

Our team is ready to help you sell your home for the highest possible price ASAP

Bought with KIMBERLY MCLAUGHLIN • THE HOGAN GROUP-CHARLOTTESVILLE

"My job is to find and attract mastery-based agents to the office, protect the culture, and make sure everyone is happy! "







