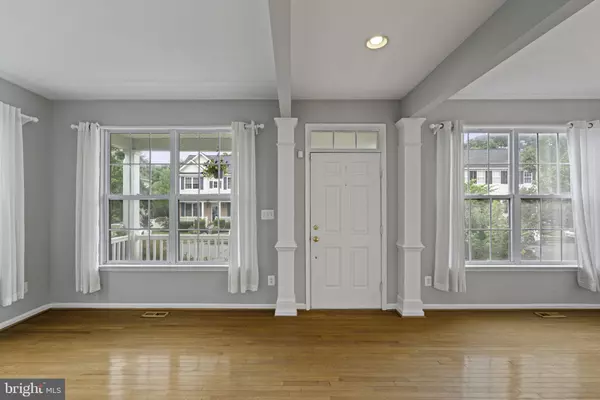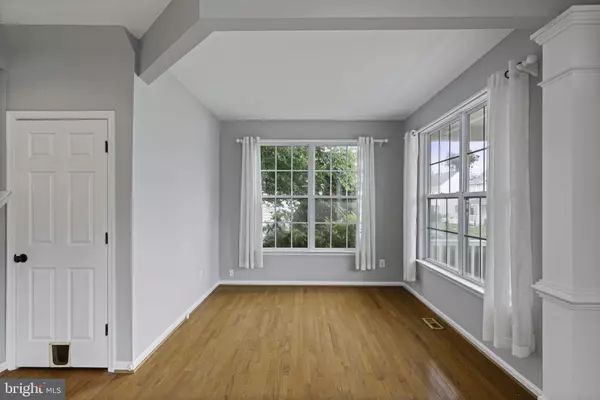$625,000
$625,000
For more information regarding the value of a property, please contact us for a free consultation.
3 Beds
4 Baths
2,056 SqFt
SOLD DATE : 07/09/2024
Key Details
Sold Price $625,000
Property Type Single Family Home
Sub Type Detached
Listing Status Sold
Purchase Type For Sale
Square Footage 2,056 sqft
Price per Sqft $303
Subdivision Braemar/Mayfield Village
MLS Listing ID VAPW2071448
Sold Date 07/09/24
Style Colonial
Bedrooms 3
Full Baths 3
Half Baths 1
HOA Fees $103/mo
HOA Y/N Y
Abv Grd Liv Area 1,456
Originating Board BRIGHT
Year Built 1999
Annual Tax Amount $5,223
Tax Year 2023
Lot Size 6,664 Sqft
Acres 0.15
Property Description
Welcome home to the sought-after community of Braemar in the heart of Bristow! This beautifully maintained colonial house offers 3 bedroom, 3.5 bath, over 2,100 square feet and a 2 car detached garage. Located on a quiet street and surrounded by mature trees giving you a feeling of peace and serenity, yet minutes from commuter routes, shops, restaurants and award-winning schools. The inviting front porch is the perfect place to sit and watch the day go by. Step inside and you'll find an open floorplan with gleaming hardwood floors and an abundance of natural light. The kitchen features sleek countertops, plenty of cabinet space, and stainless steel appliances. Cozy up next to the gas fireplace in the family room. The main level is complete with a formal living and dining room with elegant ornate pillars. Upstairs you'll find the primary bedroom with a walk-in closet and an ensuite full bath. Plenty of room for family and guests in the 2 additional bedrooms and full hall bath. The lower level features a versatile space for a home office, gym, entertainment area, or additional living space. Have a refreshment at the custom built wet bar with granite countertops, mosaic backsplash and a mini fridge. The lower level is complete with a full bath and storage room. Host your summer BBQ's on the freshly stained back deck or watched the kids play in the fenced in backyard. Enjoy all the amenities that Braemar has to offer including 2 pools, walking trails, tot lots, basketball courts, and tennis courts. Additional features include NEW roof and NEW stainless steel appliances. This one won't last! Schedule your tour TODAY!
Location
State VA
County Prince William
Zoning RPC
Rooms
Other Rooms Living Room, Dining Room, Primary Bedroom, Bedroom 2, Kitchen, Family Room, Foyer, Bedroom 1, Other, Recreation Room, Utility Room
Basement Full, Fully Finished
Interior
Interior Features Attic, Kitchen - Table Space, Breakfast Area, Primary Bath(s), Wet/Dry Bar, Wood Floors, Formal/Separate Dining Room, Pantry, Walk-in Closet(s)
Hot Water Natural Gas
Heating Forced Air
Cooling Central A/C, Ceiling Fan(s)
Flooring Hardwood
Fireplaces Number 1
Fireplaces Type Fireplace - Glass Doors, Gas/Propane, Screen
Equipment Dishwasher, Disposal, Dryer, Exhaust Fan, Icemaker, Refrigerator, Range Hood, Stove, Stainless Steel Appliances, Washer
Fireplace Y
Window Features Double Pane
Appliance Dishwasher, Disposal, Dryer, Exhaust Fan, Icemaker, Refrigerator, Range Hood, Stove, Stainless Steel Appliances, Washer
Heat Source Natural Gas
Exterior
Exterior Feature Deck(s), Patio(s), Porch(es)
Garage Garage - Rear Entry
Garage Spaces 2.0
Fence Rear
Amenities Available Basketball Courts, Bike Trail, Club House, Common Grounds, Community Center, Jog/Walk Path, Pool - Outdoor, Tot Lots/Playground, Tennis Courts
Waterfront N
Water Access N
Accessibility None
Porch Deck(s), Patio(s), Porch(es)
Total Parking Spaces 2
Garage Y
Building
Lot Description Cleared, Landscaping
Story 3
Foundation Concrete Perimeter
Sewer Public Sewer
Water Public
Architectural Style Colonial
Level or Stories 3
Additional Building Above Grade, Below Grade
New Construction N
Schools
Elementary Schools Cedar Point
Middle Schools Marsteller
High Schools Patriot
School District Prince William County Public Schools
Others
HOA Fee Include Common Area Maintenance,Management,Pool(s),Snow Removal,Trash
Senior Community No
Tax ID 7495-83-5500
Ownership Fee Simple
SqFt Source Assessor
Special Listing Condition Standard
Read Less Info
Want to know what your home might be worth? Contact us for a FREE valuation!

Our team is ready to help you sell your home for the highest possible price ASAP

Bought with Ganesh Pandey • DMV Realty, INC.

"My job is to find and attract mastery-based agents to the office, protect the culture, and make sure everyone is happy! "







