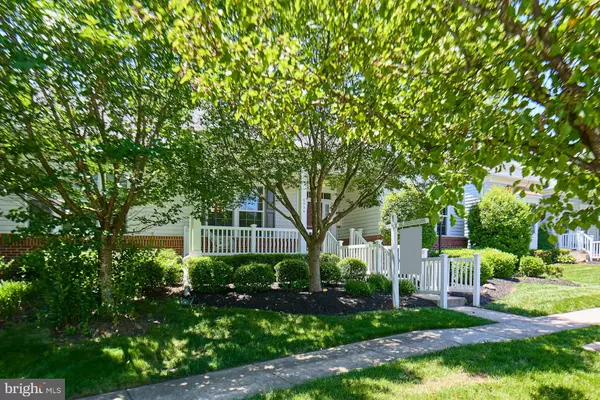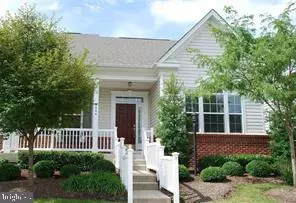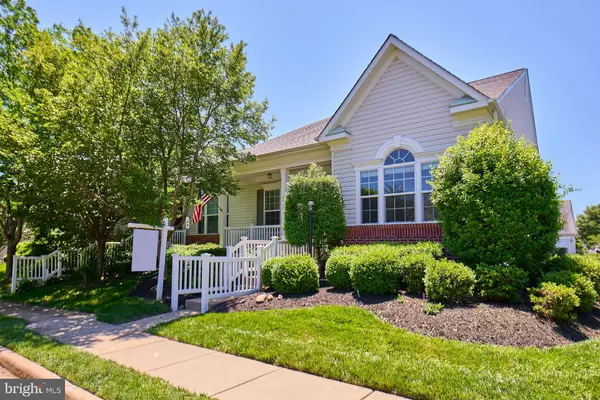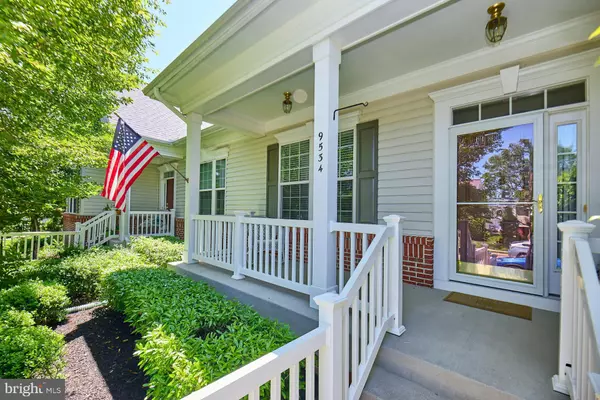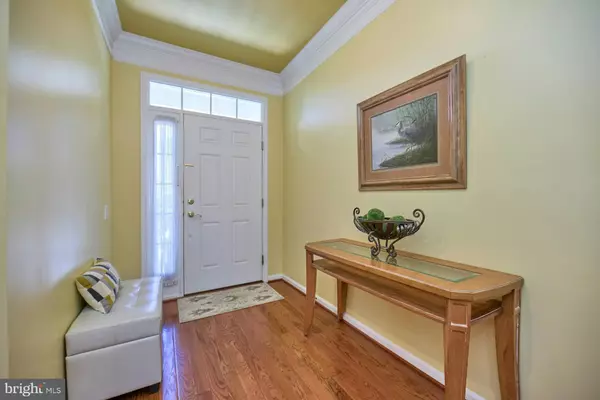$566,500
$560,000
1.2%For more information regarding the value of a property, please contact us for a free consultation.
3 Beds
3 Baths
3,173 SqFt
SOLD DATE : 07/05/2024
Key Details
Sold Price $566,500
Property Type Single Family Home
Sub Type Twin/Semi-Detached
Listing Status Sold
Purchase Type For Sale
Square Footage 3,173 sqft
Price per Sqft $178
Subdivision Dunbarton
MLS Listing ID VAPW2069722
Sold Date 07/05/24
Style Colonial
Bedrooms 3
Full Baths 3
HOA Fees $310/mo
HOA Y/N Y
Abv Grd Liv Area 1,763
Originating Board BRIGHT
Year Built 2007
Annual Tax Amount $5,419
Tax Year 2023
Lot Size 5,810 Sqft
Acres 0.13
Property Description
Absolutely immaculate attached 2 level home in the coveted and gated ACTIVE ADULT community of Dunbarton in Braemar. Gorgeous Hardwood flooring on most of the main level. Neutral paint colors throughout. The heavy trim package on ceilings and baseboards are truly elegant. You will love the front covered front porch, great to enjoy a cup of coffee. Secondary Bedroom is hardwood and is on the right as you enter the home along with a large closet. The Primary Suite is on the left, also with hardwood floors. Contemporary ceiling fan and a dynamite walk in custom closet with shelving and hanging space. Primary Suite is gorgeous with Large Shower, double vanities and upgraded light fixtures. Formal Living Room features a cozy Gas Fireplace, double windows and plush carpet. Gourmet Kitchen includes oversized Granite Countertops, Stainless Steel Appliances, Center Island and beautiful cherry Cabinets, several with glass doors. Breakfast Nook/Dining Room has Ceramic tile flooring, chandelier, chair and crown molding. Family Room off the Kitchen with upgraded carpeting , Ceiling Fan and walk out slider to the screened rear deck. The entire main level is wonderful for entertaining as the flow of the floor plan is easy to host.
Mud Room with washer and dryer is off the garage. Lower Level is really special with plush carpet, recessed lighting and Rec Room. Another legal Bedroom (#3) with storage closet plus the full Bathroom with shower makes it a great private area for your guests to enjoy. Huge Storage room with a built in workbench for the guy or gal who likes to do wood working. Plus an office with built in shelving makes this lower level perfect. Rear parking and garage. Must be 55+ years old. Community boats a Clubhouse, indoor Pool, Library, Meeting Rooms, Putting Green and lots of trails.
Location
State VA
County Prince William
Zoning RPC
Rooms
Other Rooms Living Room, Dining Room, Primary Bedroom, Bedroom 2, Bedroom 3, Kitchen, Family Room, Foyer, Laundry, Office, Recreation Room, Storage Room, Primary Bathroom, Full Bath, Screened Porch
Basement Fully Finished, Windows, Interior Access, Sump Pump
Main Level Bedrooms 2
Interior
Interior Features Primary Bath(s), Chair Railings, Crown Moldings, Window Treatments, Upgraded Countertops, Wood Floors, Carpet, Ceiling Fan(s), Combination Kitchen/Dining, Family Room Off Kitchen, Floor Plan - Open, Kitchen - Gourmet, Recessed Lighting, Walk-in Closet(s), Entry Level Bedroom, Pantry, Stall Shower, Tub Shower
Hot Water Natural Gas
Heating Central, Forced Air
Cooling Central A/C, Ceiling Fan(s)
Flooring Carpet, Ceramic Tile, Hardwood, Vinyl
Fireplaces Number 1
Fireplaces Type Gas/Propane, Fireplace - Glass Doors
Equipment Central Vacuum, Dishwasher, Disposal, Dryer, Exhaust Fan, Icemaker, Microwave, Oven/Range - Electric, Refrigerator, Washer
Fireplace Y
Window Features Double Hung,Screens,Vinyl Clad,Sliding,Storm
Appliance Central Vacuum, Dishwasher, Disposal, Dryer, Exhaust Fan, Icemaker, Microwave, Oven/Range - Electric, Refrigerator, Washer
Heat Source Natural Gas
Laundry Dryer In Unit, Main Floor, Washer In Unit
Exterior
Exterior Feature Enclosed, Porch(es), Screened
Garage Garage - Rear Entry, Garage Door Opener
Garage Spaces 1.0
Utilities Available Phone, Sewer Available, Under Ground
Amenities Available Club House, Common Grounds, Community Center, Dining Rooms, Gated Community, Jog/Walk Path, Party Room, Pool - Indoor, Putting Green, Retirement Community, Security, Tennis Courts
Waterfront N
Water Access N
View Garden/Lawn
Roof Type Asphalt
Accessibility None
Porch Enclosed, Porch(es), Screened
Attached Garage 1
Total Parking Spaces 1
Garage Y
Building
Lot Description Cul-de-sac, Landscaping
Story 2
Foundation Concrete Perimeter
Sewer Public Sewer
Water Public
Architectural Style Colonial
Level or Stories 2
Additional Building Above Grade, Below Grade
Structure Type 9'+ Ceilings
New Construction N
Schools
School District Prince William County Public Schools
Others
Pets Allowed Y
HOA Fee Include Common Area Maintenance,Pool(s),Reserve Funds,Road Maintenance,Security Gate,Snow Removal,Trash,Cable TV,High Speed Internet,Management
Senior Community Yes
Age Restriction 55
Tax ID 7495-37-5528
Ownership Fee Simple
SqFt Source Assessor
Security Features Smoke Detector
Acceptable Financing Cash, Conventional, VA
Listing Terms Cash, Conventional, VA
Financing Cash,Conventional,VA
Special Listing Condition Standard
Pets Description Cats OK, Dogs OK
Read Less Info
Want to know what your home might be worth? Contact us for a FREE valuation!

Our team is ready to help you sell your home for the highest possible price ASAP

Bought with Belle D Tunstall • EXP Realty, LLC

"My job is to find and attract mastery-based agents to the office, protect the culture, and make sure everyone is happy! "



