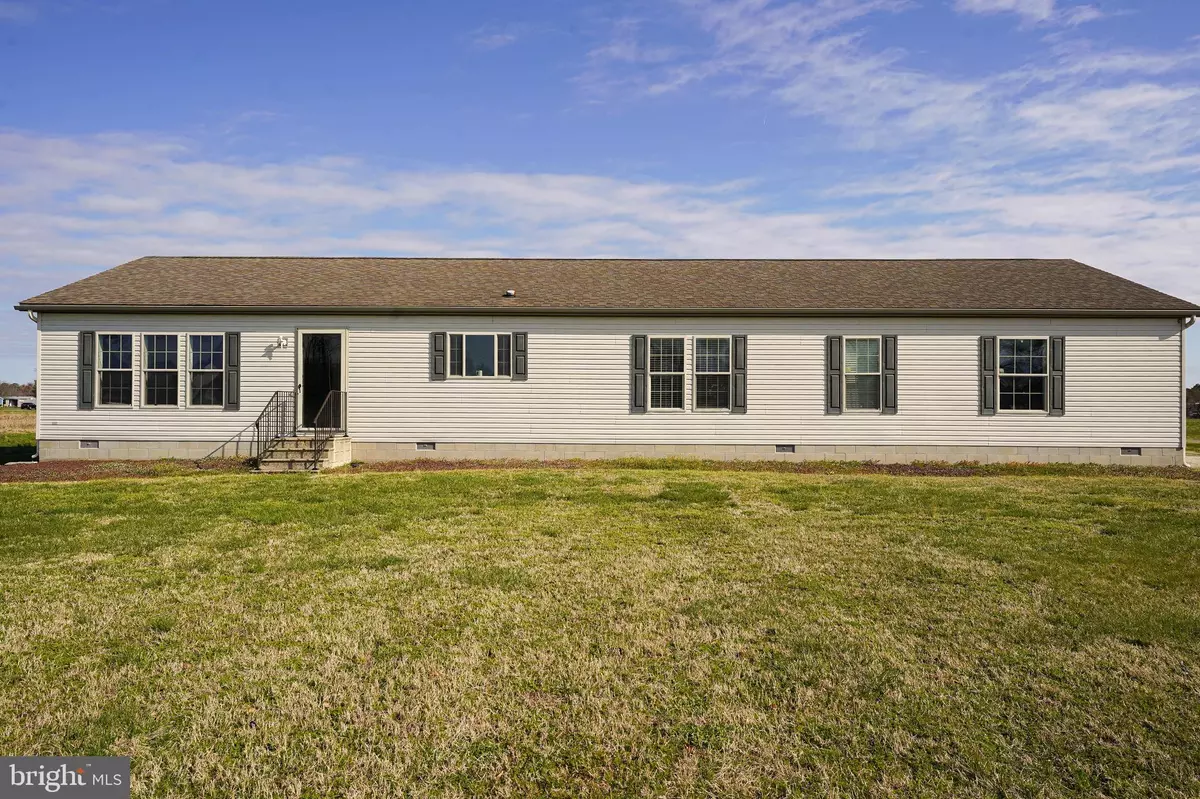$300,000
$275,000
9.1%For more information regarding the value of a property, please contact us for a free consultation.
3 Beds
2 Baths
2,128 SqFt
SOLD DATE : 07/01/2024
Key Details
Sold Price $300,000
Property Type Manufactured Home
Sub Type Manufactured
Listing Status Sold
Purchase Type For Sale
Square Footage 2,128 sqft
Price per Sqft $140
Subdivision None Available
MLS Listing ID DESU2059682
Sold Date 07/01/24
Style Class C,Contemporary,Ranch/Rambler
Bedrooms 3
Full Baths 2
HOA Y/N N
Abv Grd Liv Area 2,128
Originating Board BRIGHT
Year Built 2006
Annual Tax Amount $661
Tax Year 2023
Lot Size 1.000 Acres
Acres 1.0
Property Description
Multiple Offers in Hand - Best & Final Offers by 5/17 9am ****** Incredible opportunity - 20mi to Delaware Beaches - Spacious 3BR + Office/Den, 2BA on 1 Acre - NO HOA! ****** DO NOT ENTER YARD WITHOUT AN APPOINTMENT ****** Class C Rancher on a permanent foundation on your own land! Foyer is flanked by two archways - one into the kitchen that has updated cabinets, counters, and appliances. Add your own flair with the flooring and backsplash. Through another archway into the formal dining room. Primary bedroom is a true retreat - walk-in closet, full, en-suite bathroom - handsome built in cabinetry, jetted soaking tub, double-sink vanity, step-in stall shower. 2 additional bedrooms w/walk-in carpets. Flex room could be a guest bedroom - a home office - a study - whatever you choose! 2nd full bath w/a tub/shower combo. Off the other side of the foyer is a large living room w/ palladian windows & a corner fireplace. This roomy home had all the carpeting replaced a few years ago. Enjoy your huge yard - or take a quick trip - just minutes to everything the Delaware Beaches have to offer - world-class dining, fun events, boardwalks, boutiques, golf courses, state parks and hiking, kayaking, water sports, so much more! Sizes, taxes approximate.
Location
State DE
County Sussex
Area Dagsboro Hundred (31005)
Zoning AR-1
Direction Southwest
Rooms
Other Rooms Dining Room, Primary Bedroom, Bedroom 2, Bedroom 3, Kitchen, Foyer, Laundry, Office, Primary Bathroom, Full Bath
Main Level Bedrooms 3
Interior
Interior Features Built-Ins, Carpet, Dining Area, Entry Level Bedroom, Family Room Off Kitchen, Formal/Separate Dining Room, Kitchen - Galley, Primary Bath(s), Recessed Lighting, Soaking Tub, Stall Shower, Tub Shower, Walk-in Closet(s)
Hot Water Electric
Heating Heat Pump(s)
Cooling Central A/C
Flooring Carpet, Vinyl
Fireplaces Number 1
Equipment Built-In Microwave, Dishwasher, Oven/Range - Electric, Refrigerator
Fireplace Y
Appliance Built-In Microwave, Dishwasher, Oven/Range - Electric, Refrigerator
Heat Source Electric
Laundry Main Floor, Hookup
Exterior
Garage Spaces 10.0
Waterfront N
Water Access N
View Garden/Lawn, Pasture
Roof Type Architectural Shingle
Accessibility 2+ Access Exits
Parking Type Driveway
Total Parking Spaces 10
Garage N
Building
Lot Description Cleared, Front Yard, Not In Development, Rear Yard, SideYard(s)
Story 1
Foundation Crawl Space, Permanent, Block
Sewer On Site Septic
Water Well
Architectural Style Class C, Contemporary, Ranch/Rambler
Level or Stories 1
Additional Building Above Grade, Below Grade
New Construction N
Schools
Elementary Schools Georgetown
Middle Schools Georgetown
High Schools Sussex Central
School District Indian River
Others
Senior Community No
Tax ID 133-06.00-47.01
Ownership Fee Simple
SqFt Source Assessor
Acceptable Financing Cash, Conventional
Listing Terms Cash, Conventional
Financing Cash,Conventional
Special Listing Condition Standard
Read Less Info
Want to know what your home might be worth? Contact us for a FREE valuation!

Our team is ready to help you sell your home for the highest possible price ASAP

Bought with FRANCIS ESPARZA • Linda Vista Real Estate

"My job is to find and attract mastery-based agents to the office, protect the culture, and make sure everyone is happy! "







