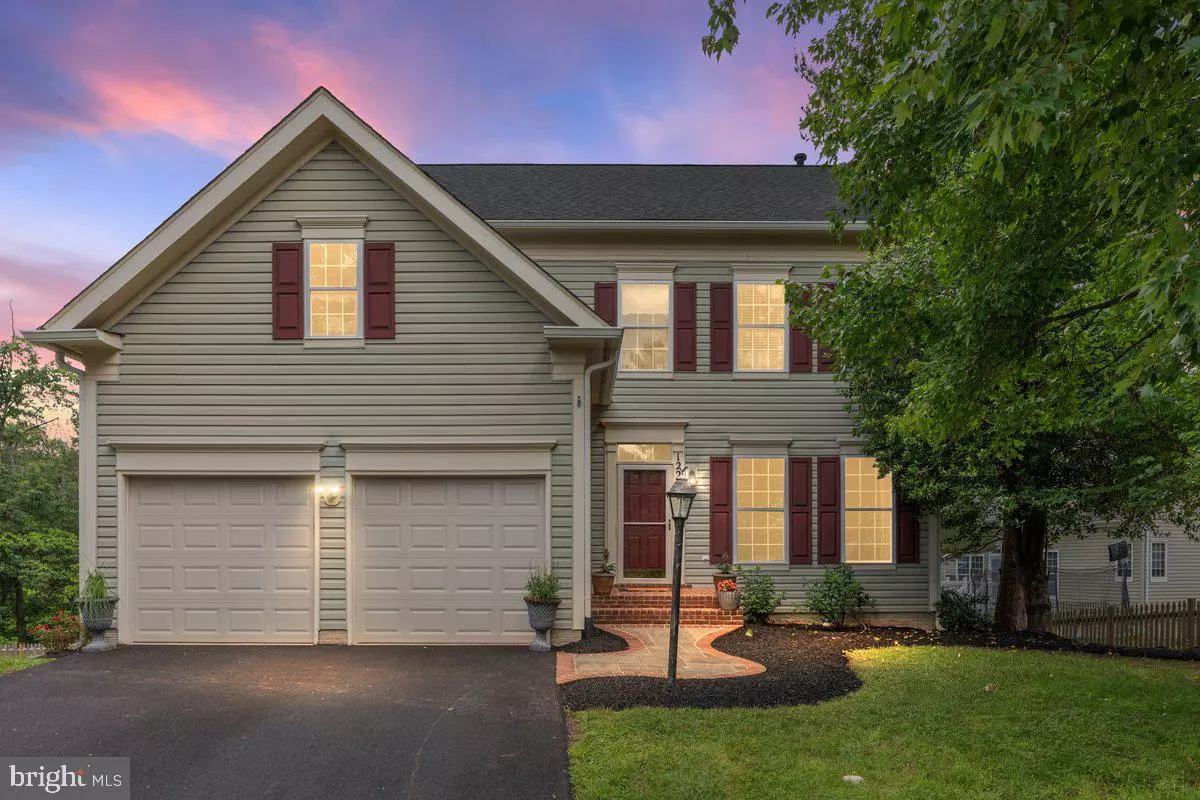$735,000
$720,000
2.1%For more information regarding the value of a property, please contact us for a free consultation.
5 Beds
3 Baths
3,404 SqFt
SOLD DATE : 07/02/2024
Key Details
Sold Price $735,000
Property Type Single Family Home
Sub Type Detached
Listing Status Sold
Purchase Type For Sale
Square Footage 3,404 sqft
Price per Sqft $215
Subdivision Braemar
MLS Listing ID VAPW2071390
Sold Date 07/02/24
Style Colonial
Bedrooms 5
Full Baths 2
Half Baths 1
HOA Fees $110/mo
HOA Y/N Y
Abv Grd Liv Area 2,460
Originating Board BRIGHT
Year Built 1996
Annual Tax Amount $6,383
Tax Year 2022
Lot Size 8,529 Sqft
Acres 0.2
Property Description
We will be live on Friday, May 31st! Nestled in the trees in the heart of the beautiful Braemar community, this home has everything you've dreamed of and more! With 3 finished levels of modern living, everyone in the family has plenty of space to spread out and get comfortable. The main level of this popular Yardley model has a hidden staircase which leaves the foyer open and airy. The large family room with wood floors connects to the beautifully updated kitchen complete with granite countertops, white cabinets and gorgeous air stone accents. Custom handcrafted built-in bookshelves add storage and elegance. Large deck off the family room has plenty of room for entertaining or just relaxing!
Add a table, chairs, string lights, a grill and some music and you have the perfect summer evening!
There are 4 generously sized bedrooms and 2 full bathrooms on the top level. The freshly painted primary bedroom comes complete with 2 huge walk-in closets, and a cute bathroom with custom wainscot molding! Fully finished basement has a bedroom, a large storage, work-out or craft room and large above ground windows which allow an abundance of ambient light to shine in. Walk outside from the basement to the lower level deck and view the fenced back yard full of mature trees with Broad Run train/creek behind them! Great cul-de-sac street location. Roof 2021, water heater 2019, HVAC 2014. Close to schools, shopping, dining, movie theater, VRE commuter rail, and major roadways. Hurry or you will miss it!
Location
State VA
County Prince William
Zoning RPC
Rooms
Basement Daylight, Full, Fully Finished, Heated, Improved, Interior Access, Outside Entrance, Rear Entrance, Space For Rooms, Walkout Level
Interior
Interior Features Breakfast Area, Built-Ins, Carpet, Ceiling Fan(s), Dining Area, Family Room Off Kitchen, Floor Plan - Open, Formal/Separate Dining Room, Kitchen - Eat-In, Kitchen - Gourmet, Kitchen - Table Space, Tub Shower, Upgraded Countertops, Walk-in Closet(s)
Hot Water Natural Gas
Heating Central
Cooling Central A/C
Fireplaces Number 1
Fireplace Y
Heat Source Natural Gas
Exterior
Garage Garage - Front Entry
Garage Spaces 2.0
Amenities Available Basketball Courts, Jog/Walk Path, Picnic Area, Party Room, Pool - Outdoor, Swimming Pool, Tennis Courts, Tot Lots/Playground
Waterfront N
Water Access N
Accessibility None
Attached Garage 2
Total Parking Spaces 2
Garage Y
Building
Story 3
Foundation Slab
Sewer Public Sewer
Water Public
Architectural Style Colonial
Level or Stories 3
Additional Building Above Grade, Below Grade
New Construction N
Schools
Elementary Schools Cedar Point
Middle Schools Marsteller
High Schools Patriot
School District Prince William County Public Schools
Others
HOA Fee Include Common Area Maintenance,Pool(s),Sewer,Snow Removal,Trash
Senior Community No
Tax ID 7595-15-1464
Ownership Fee Simple
SqFt Source Assessor
Special Listing Condition Standard
Read Less Info
Want to know what your home might be worth? Contact us for a FREE valuation!

Our team is ready to help you sell your home for the highest possible price ASAP

Bought with Heather L Ferris • Coldwell Banker Elite

"My job is to find and attract mastery-based agents to the office, protect the culture, and make sure everyone is happy! "


