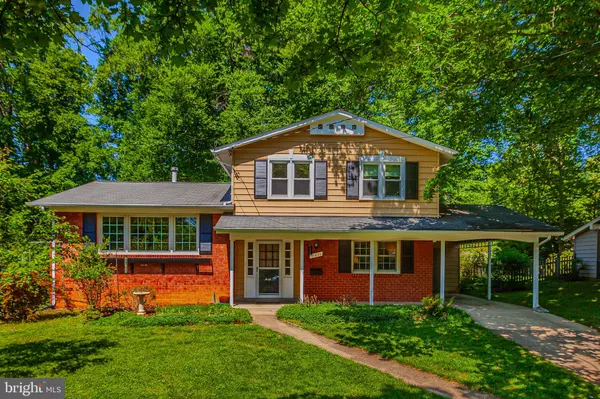$728,000
$689,000
5.7%For more information regarding the value of a property, please contact us for a free consultation.
4 Beds
3 Baths
1,825 SqFt
SOLD DATE : 06/20/2024
Key Details
Sold Price $728,000
Property Type Single Family Home
Sub Type Detached
Listing Status Sold
Purchase Type For Sale
Square Footage 1,825 sqft
Price per Sqft $398
Subdivision Rock Creek Manor
MLS Listing ID MDMC2120304
Sold Date 06/20/24
Style Split Level
Bedrooms 4
Full Baths 2
Half Baths 1
HOA Y/N N
Abv Grd Liv Area 1,825
Originating Board BRIGHT
Year Built 1965
Annual Tax Amount $6,041
Tax Year 2023
Lot Size 10,759 Sqft
Acres 0.25
Property Description
Open House Saturday May 18th (1-3pm) and Sunday May 19th (1-3pm) - Welcome to one of Rockville's most sought communities of Rock Creek Manor! This stunning, DeMaio built, Dalewood model home offers a popular floor plan and several impressive updates! The signature curved wall foyer leads to a main level office/bedroom, a half bathroom, and relaxing family room with fireplace! A sun filled living room features gleaming hardwood floors and a large picture window! An updated, open concept, gourmet kitchen includes updated stainless steel appliances and plenty of counter and cabinet space! A spacious upper level holds two sizable guest rooms, a hall bathroom, and a large primary suite with en suite bathroom and ample closet space! Also enjoy a basement with plenty of storage space and walk-up exit to the backyard! An oversized carport is perfect for parking or additional storage needs! Summer evenings can be spent in a private backyard, gardening or entertaining on a large patio! Enjoy close proximity to Rock Creek Valley Elementary School, a variety of restaurants in Rock Creek Shopping Center, and the trails of Rock Creek Park!
Location
State MD
County Montgomery
Zoning R90
Rooms
Basement Connecting Stairway, Daylight, Partial, Full, Interior Access, Outside Entrance, Side Entrance, Walkout Stairs, Windows
Main Level Bedrooms 1
Interior
Interior Features Attic, Breakfast Area, Combination Kitchen/Dining, Dining Area, Entry Level Bedroom, Family Room Off Kitchen, Floor Plan - Open, Floor Plan - Traditional, Kitchen - Eat-In, Kitchen - Gourmet, Kitchen - Table Space, Primary Bath(s), Recessed Lighting, Upgraded Countertops, Window Treatments, Wood Floors
Hot Water Natural Gas
Heating Forced Air
Cooling Central A/C
Flooring Ceramic Tile, Hardwood
Fireplaces Number 1
Fireplace Y
Heat Source Natural Gas
Exterior
Garage Spaces 1.0
Waterfront N
Water Access N
View Garden/Lawn
Accessibility None
Parking Type Attached Carport, Driveway
Total Parking Spaces 1
Garage N
Building
Lot Description Cleared, Front Yard, Landscaping, Level, Private, Rear Yard, SideYard(s)
Story 4
Foundation Block, Slab
Sewer Public Sewer
Water Public
Architectural Style Split Level
Level or Stories 4
Additional Building Above Grade, Below Grade
New Construction N
Schools
School District Montgomery County Public Schools
Others
Senior Community No
Tax ID 161301422710
Ownership Fee Simple
SqFt Source Assessor
Special Listing Condition Standard
Read Less Info
Want to know what your home might be worth? Contact us for a FREE valuation!

Our team is ready to help you sell your home for the highest possible price ASAP

Bought with Craig S Rosenfeld • RE/MAX Realty Group

"My job is to find and attract mastery-based agents to the office, protect the culture, and make sure everyone is happy! "







