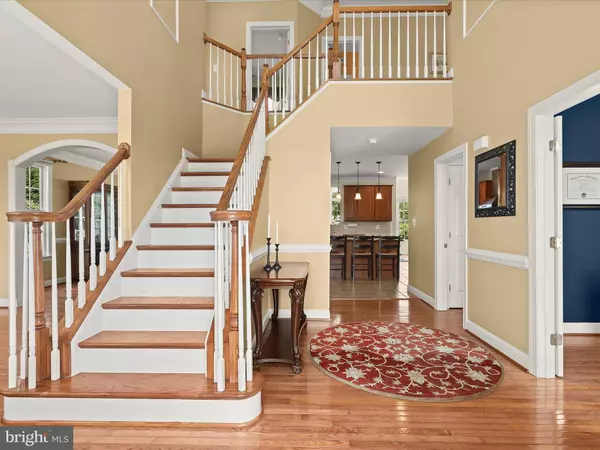$865,000
$800,000
8.1%For more information regarding the value of a property, please contact us for a free consultation.
4 Beds
4 Baths
3,713 SqFt
SOLD DATE : 07/01/2024
Key Details
Sold Price $865,000
Property Type Single Family Home
Sub Type Detached
Listing Status Sold
Purchase Type For Sale
Square Footage 3,713 sqft
Price per Sqft $232
Subdivision Morning Brook Farm
MLS Listing ID MDHR2031144
Sold Date 07/01/24
Style Colonial
Bedrooms 4
Full Baths 3
Half Baths 1
HOA Y/N Y
Abv Grd Liv Area 3,713
Originating Board BRIGHT
Year Built 2004
Annual Tax Amount $6,017
Tax Year 2023
Lot Size 2.000 Acres
Acres 2.0
Property Description
Introducing this exquisite four bedroom home, set on a pristine two-acre corner lot, boasting a beautifully manicured lawn, landscaping and lush surroundings. Inside, the foyer welcomes you with hardwood floors, sun-filled windows, and trim moldings that set the tone for the elegance that continues throughout. French doors off the foyer lead to a home office, perfect for remote work. The eat-in kitchen features granite countertops, a center island with a breakfast bar, an accent tile backsplash, a pantry, and stainless steel appliances, including a gas cooktop with range hood and double wall ovens. The adjacent breakfast nook is perfect for casual meals and includes a wet bar with a beverage fridge and wine storage. Kick your feet up and lounge in the family room with a cozy gas fireplace or relax in the sunroom with a cathedral ceiling and sliding glass doors to the rear deck. Host gatherings and in the dining room that seamlessly flows into the front living room with a second gas fireplace. A full bathroom and laundry room with access to the garage and outside complete the main level. Upstairs, the primary bedroom suite impresses with a soaring cathedral ceiling, a sitting area, and a dual-sided walk-in closet. The luxurious ensuite bathroom includes a frameless walk-in shower, a soaking tub, dual sink vanities, and a separate toilet room. Three additional bedrooms and a shared full bathroom complete the upper level. The fully-finished lower level offers versatile space for all activities, including an expansive recreation room, a den with built-ins for watching television, a bar, and sliding glass doors to the rear. The lower level also features an exercise room, a half bathroom, and storage and utility rooms. Enjoy the outdoors on the deck overlooking the vast rear yard that is fully surrounded by trees that offer privacy and a peaceful setting, complete with a patio, fire pit, and chicken coop. Energy-efficient dual-zoned heating and cooling systems were recently replaced.
Location
State MD
County Harford
Zoning RR
Rooms
Other Rooms Living Room, Dining Room, Primary Bedroom, Bedroom 2, Bedroom 3, Bedroom 4, Kitchen, Family Room, Den, Foyer, Breakfast Room, Sun/Florida Room, Exercise Room, Laundry, Other, Office, Recreation Room, Storage Room, Utility Room
Basement Combination, Connecting Stairway, Full, Fully Finished, Heated, Improved, Interior Access, Outside Entrance, Rear Entrance, Sump Pump, Walkout Level, Windows
Interior
Interior Features Attic, Breakfast Area, Built-Ins, Carpet, Ceiling Fan(s), Chair Railings, Crown Moldings, Dining Area, Family Room Off Kitchen, Formal/Separate Dining Room, Kitchen - Eat-In, Kitchen - Island, Kitchen - Table Space, Pantry, Recessed Lighting, Soaking Tub, Stall Shower, Tub Shower, Upgraded Countertops, Wainscotting, Walk-in Closet(s), Wood Floors
Hot Water Natural Gas
Heating Central, Forced Air, Programmable Thermostat, Zoned
Cooling Central A/C, Multi Units, Programmable Thermostat, Zoned
Flooring Carpet, Ceramic Tile, Hardwood
Fireplaces Number 2
Fireplaces Type Gas/Propane
Equipment Built-In Microwave, Cooktop, Dishwasher, Dryer, Exhaust Fan, Icemaker, Oven - Double, Oven - Wall, Range Hood, Stainless Steel Appliances, Washer, Water Dispenser, Water Heater
Fireplace Y
Window Features Double Hung,Double Pane,Palladian,Screens,Transom
Appliance Built-In Microwave, Cooktop, Dishwasher, Dryer, Exhaust Fan, Icemaker, Oven - Double, Oven - Wall, Range Hood, Stainless Steel Appliances, Washer, Water Dispenser, Water Heater
Heat Source Natural Gas
Laundry Main Floor, Has Laundry
Exterior
Exterior Feature Deck(s), Patio(s)
Garage Built In, Covered Parking, Garage - Side Entry, Garage Door Opener, Inside Access
Garage Spaces 2.0
Waterfront N
Water Access N
View Garden/Lawn, Trees/Woods
Roof Type Shingle
Accessibility 2+ Access Exits, Other
Porch Deck(s), Patio(s)
Parking Type Attached Garage, Driveway
Attached Garage 2
Total Parking Spaces 2
Garage Y
Building
Lot Description Backs to Trees, Corner, Cul-de-sac, Front Yard, Landscaping, Level, No Thru Street, Open, Premium, Rear Yard, SideYard(s)
Story 3
Foundation Permanent
Sewer Private Septic Tank
Water Private, Well
Architectural Style Colonial
Level or Stories 3
Additional Building Above Grade, Below Grade
Structure Type 2 Story Ceilings,9'+ Ceilings,Cathedral Ceilings,Dry Wall,High
New Construction N
Schools
Elementary Schools Jarrettsville
Middle Schools Fallston
High Schools Fallston
School District Harford County Public Schools
Others
Senior Community No
Tax ID 1304100514
Ownership Fee Simple
SqFt Source Assessor
Special Listing Condition Standard
Read Less Info
Want to know what your home might be worth? Contact us for a FREE valuation!

Our team is ready to help you sell your home for the highest possible price ASAP

Bought with Ellie Mcintire • Keller Williams Realty/Lee Beaver & Assoc.

"My job is to find and attract mastery-based agents to the office, protect the culture, and make sure everyone is happy! "







