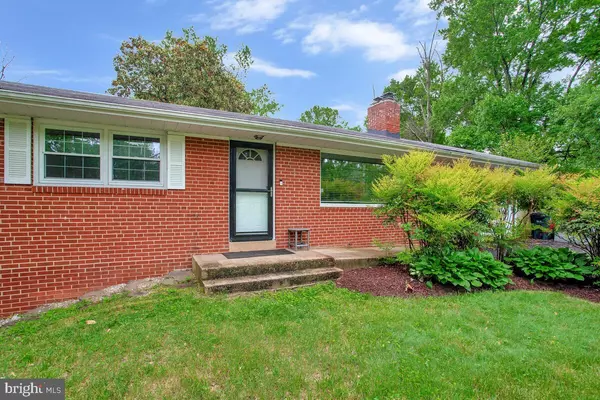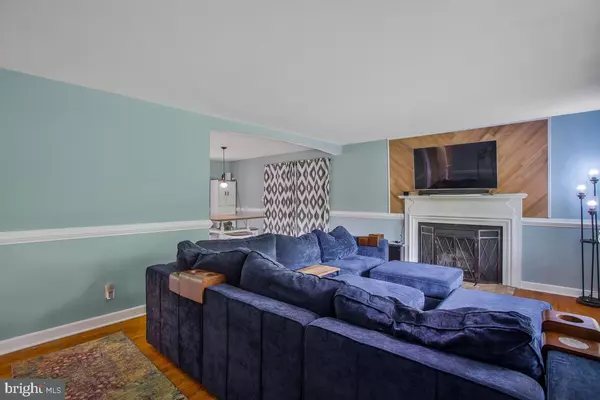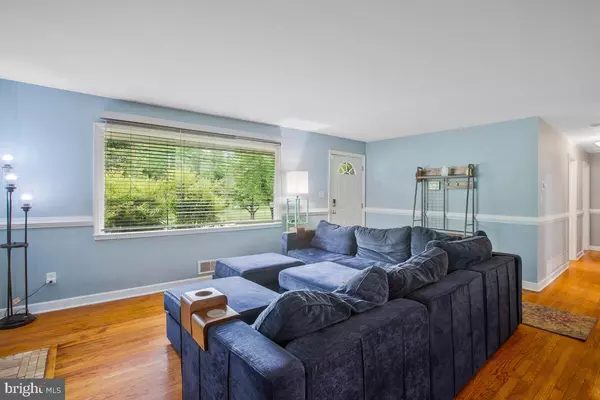$500,000
$500,000
For more information regarding the value of a property, please contact us for a free consultation.
4 Beds
3 Baths
2,460 SqFt
SOLD DATE : 06/18/2024
Key Details
Sold Price $500,000
Property Type Single Family Home
Sub Type Detached
Listing Status Sold
Purchase Type For Sale
Square Footage 2,460 sqft
Price per Sqft $203
Subdivision Sherwood Manor
MLS Listing ID MDPG2110896
Sold Date 06/18/24
Style Ranch/Rambler
Bedrooms 4
Full Baths 3
HOA Y/N N
Abv Grd Liv Area 1,260
Originating Board BRIGHT
Year Built 1959
Annual Tax Amount $4,142
Tax Year 2024
Lot Size 1.141 Acres
Acres 1.14
Property Description
Gorgeous rambler on a large, level 1.14-acre corner lot in Bowie! Low maintenance brick exterior. This home boasts a variety of features throughout its two levels. On the main level, you'll find a living room with hardwood floors and a cozy wood-burning fireplace, a separate dining room, and a kitchen with granite counters, recessed lighting, stainless steel appliances, and a pantry. Three bedrooms and two bathrooms are also conveniently located on the main level. The newly finished basement offers additional living space, including a laundry area, a bedroom, a full bathroom, a rec room with new flooring, a den/office/workout/bonus room, another wood-burning fireplace, a utility area, and a private side exit. For your convenience, the home has updated HVAC, a new sump pump, two driveways, a one-car garage, a detached shed, a filtered well and water softener. The location is ideal, with easy access to Rt-301 and Rt-50. Bowie Town Center, featuring a mix of shopping, dining, and entertainment options, is just eight minutes away. Bowie also offers entertainment destinations like Six Flags America and Prince George's Stadium. No HOA! This move-in-ready gem in a vibrant community won't last long! Schedule your showing today!
Location
State MD
County Prince Georges
Zoning AR
Rooms
Basement Full, Fully Finished, Sump Pump, Walkout Level, Interior Access, Outside Entrance
Main Level Bedrooms 3
Interior
Interior Features Dining Area, Entry Level Bedroom, Ceiling Fan(s), Upgraded Countertops, Wood Floors, Recessed Lighting
Hot Water Electric
Heating Forced Air
Cooling Central A/C
Flooring Hardwood
Fireplaces Number 1
Fireplaces Type Fireplace - Glass Doors, Wood
Equipment Dishwasher, Dryer, Exhaust Fan, Range Hood, Refrigerator, Water Heater, Washer, Oven/Range - Electric, Stainless Steel Appliances
Fireplace Y
Window Features Insulated
Appliance Dishwasher, Dryer, Exhaust Fan, Range Hood, Refrigerator, Water Heater, Washer, Oven/Range - Electric, Stainless Steel Appliances
Heat Source Electric
Laundry Basement
Exterior
Garage Garage - Front Entry
Garage Spaces 4.0
Utilities Available Electric Available
Waterfront N
Water Access N
View Street
Roof Type Shingle
Street Surface Paved
Accessibility None
Road Frontage City/County
Attached Garage 1
Total Parking Spaces 4
Garage Y
Building
Lot Description Trees/Wooded, Level, Corner
Story 2
Foundation Passive Radon Mitigation, Slab
Sewer Private Septic Tank
Water Well, Filter
Architectural Style Ranch/Rambler
Level or Stories 2
Additional Building Above Grade, Below Grade
Structure Type Dry Wall
New Construction N
Schools
Elementary Schools Marlton
Middle Schools Gwynn Park
High Schools Dr. Henry A. Wise, Jr. High
School District Prince George'S County Public Schools
Others
Pets Allowed N
Senior Community No
Tax ID 17070717983
Ownership Fee Simple
SqFt Source Assessor
Security Features Smoke Detector
Special Listing Condition Standard
Read Less Info
Want to know what your home might be worth? Contact us for a FREE valuation!

Our team is ready to help you sell your home for the highest possible price ASAP

Bought with Tina Marie Dada • Exit Wyse Realty

"My job is to find and attract mastery-based agents to the office, protect the culture, and make sure everyone is happy! "







