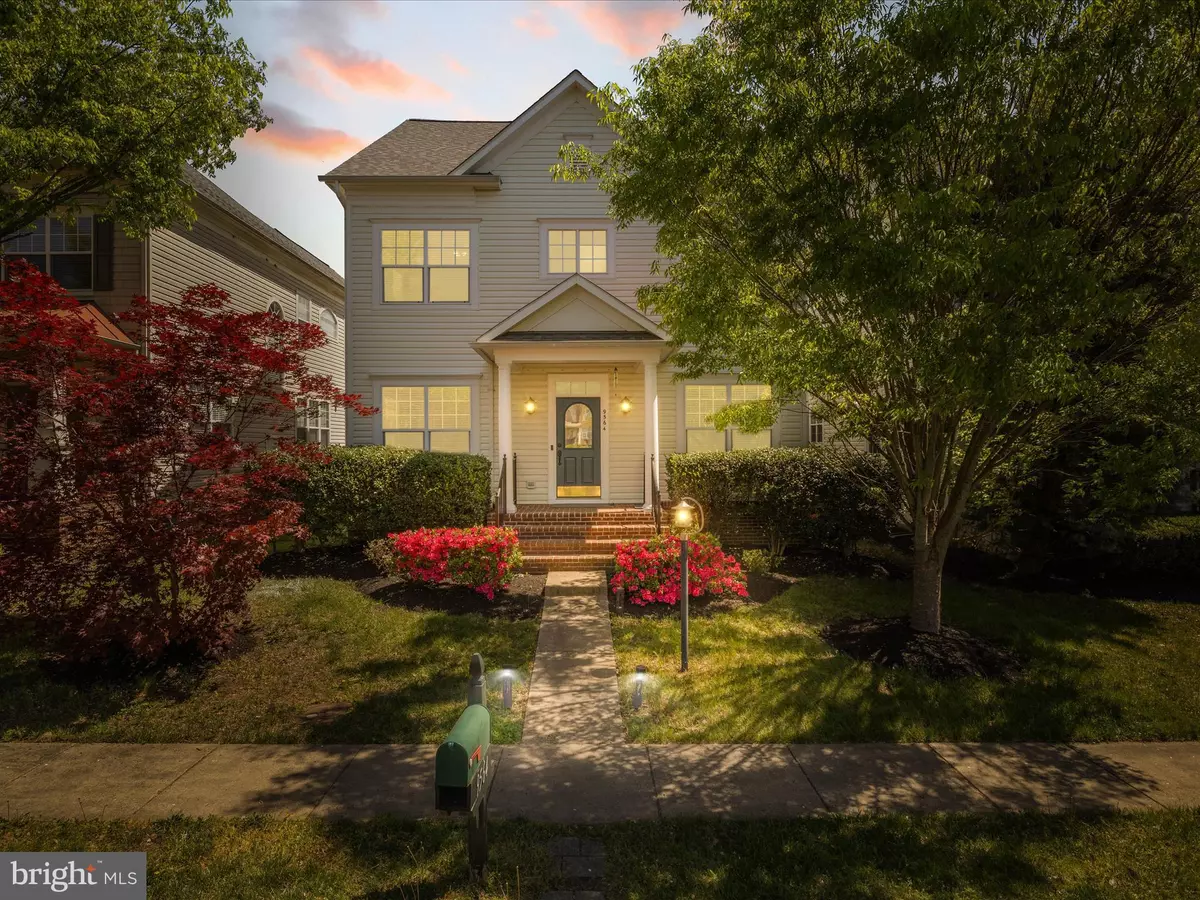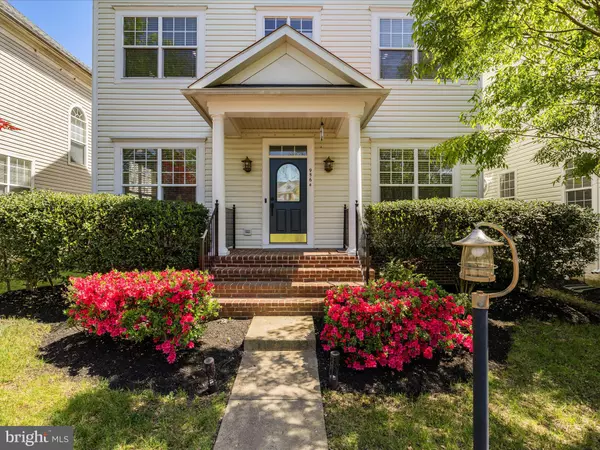$750,000
$749,990
For more information regarding the value of a property, please contact us for a free consultation.
5 Beds
5 Baths
4,256 SqFt
SOLD DATE : 06/10/2024
Key Details
Sold Price $750,000
Property Type Single Family Home
Sub Type Detached
Listing Status Sold
Purchase Type For Sale
Square Footage 4,256 sqft
Price per Sqft $176
Subdivision Rivenburg
MLS Listing ID VAPW2068788
Sold Date 06/10/24
Style Colonial
Bedrooms 5
Full Baths 4
Half Baths 1
HOA Fees $120/mo
HOA Y/N Y
Abv Grd Liv Area 3,185
Originating Board BRIGHT
Year Built 2005
Annual Tax Amount $6,115
Tax Year 2022
Lot Size 4,212 Sqft
Acres 0.1
Property Description
**Absolutely BEAUTIFUL Single Family Home located on a PREMIUM LOT in the Rivenburg Estates! **Rare, Spacious, Sun-drenched this modern luxury is something to be seen in person. This 4 Level single family home with 6 Bedrooms and 4.5 Bathrooms,it offers a TOTAL OF 4300 FINISHED SQUARE FEET! a 2-car garage and covered front porch has a wonderful open floor plan and is flooded with natural light**Roof 2022, W/5.25 kW Free Solar roof panels installed on 2023**Freshly painted thru-out(2024)**Upgrades galore:Upgraded Kitchen w/ high-end white cabinets, stainless steel appliances, glass tile back-splash, level 4 custom Granite countertops, upgraded kitchen faucet & large upgraded sink,5-burner Gas cooktop,Built-in Double Wall Oven combo,Dishwasher(2023). Over head microwave which vents out**Oversized kitchen island w/ counter area for prepping & seating**huge walk-in pantry, Open concept formal room & dining room space on main lvl which is perfect for entertaining **Large family room and access to stunning large composite trex deck off the kitchen with opens to private views and perfect for relaxing or grilling**HVAC Replaced in 2018**Gleaming hardwood floor on the entire main level, foyer and upgraded carpet on all other level and stair case **superior high quality blinds in the home**Recessed lighting in the thru-out the home, Pendant lights, chandeliers and remote operated ceiling fans/with lights convey**The upper level has an large primary suite with walk-in closet and attached bathroom featuring his & her vanities with cultured marble countertops, deep soaking tub and a separate tiled shower. There are three additional bedrooms that share a hall bathroom and the laundry room is also conveniently located on the upper-level. This house features a 4th level Bonus Loft with a Bedroom and Full Bath. The fully finished basement includes a large recreation room, den/bonus room (that could function as a 5th bedroom), full bathroom, storage room, and utility room. Two Smart Thermostat convey. The 2 car garage is perfect for storing all the sports equipment and plenty of shelving, and a large driveway that can accommodate multiple cars.***New Castle Village is a sub-association of Braemar Community Association and offers excellent amenities including two pools, tennis courts, basketball courts, pavilion, outdoor grills, playgrounds, and walking paths/trails. Excellent commuter location with easy access to Rte. 28, Prince William Pkwy, and I-66, and less than 4 miles to VRE/Broad Run Train Station. Nearby Braemar Village Center is just 1/2 mile away with grocery store, shopping, and dining. This home is also located near a variety of outdoor activities including Bristoe Station Battlefield Heritage Park (140-acre historic site), Prince William Golf Course, Braemar Nature Trail, Bristow Broad Run Nature Trail, Braemar Park & Clareybrook Park. Hurry...you don't want to miss this beautiful, brand new home!
Location
State VA
County Prince William
Zoning RPC
Rooms
Basement Daylight, Full
Interior
Hot Water Natural Gas
Heating Central
Cooling Central A/C
Fireplaces Number 1
Fireplace Y
Heat Source Natural Gas
Exterior
Garage Garage - Rear Entry
Garage Spaces 2.0
Waterfront N
Water Access N
Accessibility None
Attached Garage 2
Total Parking Spaces 2
Garage Y
Building
Story 3
Foundation Concrete Perimeter
Sewer Public Sewer
Water Public
Architectural Style Colonial
Level or Stories 3
Additional Building Above Grade, Below Grade
New Construction N
Schools
School District Prince William County Public Schools
Others
Senior Community No
Tax ID 7495-87-4241
Ownership Fee Simple
SqFt Source Assessor
Special Listing Condition Standard
Read Less Info
Want to know what your home might be worth? Contact us for a FREE valuation!

Our team is ready to help you sell your home for the highest possible price ASAP

Bought with Daud A. Bhatti • Partners Real Estate

"My job is to find and attract mastery-based agents to the office, protect the culture, and make sure everyone is happy! "







