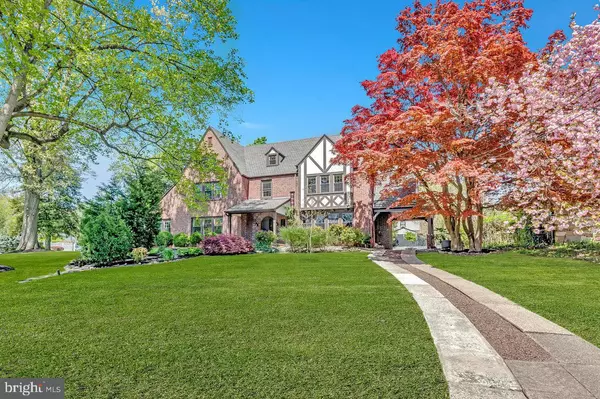$650,000
$625,000
4.0%For more information regarding the value of a property, please contact us for a free consultation.
5 Beds
6 Baths
5,400 SqFt
SOLD DATE : 06/18/2024
Key Details
Sold Price $650,000
Property Type Single Family Home
Sub Type Detached
Listing Status Sold
Purchase Type For Sale
Square Footage 5,400 sqft
Price per Sqft $120
Subdivision Glen Afton
MLS Listing ID NJME2042146
Sold Date 06/18/24
Style Tudor
Bedrooms 5
Full Baths 5
Half Baths 1
HOA Y/N N
Abv Grd Liv Area 5,400
Originating Board BRIGHT
Year Built 1930
Annual Tax Amount $14,195
Tax Year 2023
Lot Size 0.526 Acres
Acres 0.53
Lot Dimensions 166.00 x 138.00
Property Description
Nestled in the charming Glen Afton neighborhood in the Capital City, this stunning Tudor home offers an exquisite blend of elegance, comfort, and convenience. Boasting three stories, five bedrooms, five and a half baths, and situated on a generous half-acre lot, this residence epitomizes luxury living. As you step through the grand entryway, you're greeted by a sense of grandeur and sophistication. The formal dining room, seamlessly connected to the kitchen with a convenient butler’s pantry, provides the perfect setting for hosting memorable gatherings and culinary delights. An inviting sunroom bathed in natural light, courtesy of skylights and French doors, beckons you to unwind and bask in the serenity of the surroundings. Meanwhile, the expansive living room offers ample space for relaxation and entertainment, making it an ideal spot for cozy evenings or lively get-togethers. The five spacious bedrooms, each accompanied by its own full bathroom, ensure privacy and comfort for all occupants. The primary bedroom boasts an expansive, custom-built, walk-in closet, adding a touch of luxury to your everyday routine. Hardwood floors throughout the home exude timeless elegance and are as durable as they are beautiful. This home is equipped with modern amenities to enhance your lifestyle, including new water heater, a whole-house water filtration system, and a new sump pump for peace of mind. For ultimate comfort, multizone air units ensures personalized climate control throughout the home. Outside, the beautifully landscaped backyard provides a tranquil retreat, and features a detached garage and adjacent portico offering convenient parking options. In addition to the public school system, nearby there are a wide variety of private educational options for all budgets. Conveniently located near the Trenton Mercer Airport and offering easy access to the I-95 corridor, commuting is a breeze. Plus, with a convenient train ride to both Philadelphia and NYC, the possibilities for work and leisure are endless. Embrace an active lifestyle in this warm and friendly community. Explore the nearby towpath for leisurely walks or bike rides, or tee off at the prestigious Trenton Country Club golf course just across the canal. Don't miss your chance to experience the epitome of luxury living in the heart of Trenton's Glen Afton neighborhood. Schedule your private tour today and make this exquisite Tudor home your own!
Location
State NJ
County Mercer
Area Trenton City (21111)
Zoning RES
Rooms
Other Rooms Living Room, Dining Room, Primary Bedroom, Bedroom 2, Bedroom 3, Bedroom 4, Bedroom 5, Kitchen, Sun/Florida Room, Laundry, Primary Bathroom, Full Bath, Half Bath
Basement Unfinished
Interior
Interior Features Kitchen - Island, Butlers Pantry, Skylight(s), Ceiling Fan(s), Water Treat System, Breakfast Area, Additional Stairway, Recessed Lighting, Upgraded Countertops, Walk-in Closet(s)
Hot Water Natural Gas
Heating Forced Air, Zoned
Cooling Central A/C
Flooring Wood
Fireplaces Number 1
Equipment Cooktop, Oven - Wall, Oven - Double, Oven - Self Cleaning, Dishwasher, Refrigerator
Fireplace Y
Appliance Cooktop, Oven - Wall, Oven - Double, Oven - Self Cleaning, Dishwasher, Refrigerator
Heat Source Natural Gas
Laundry Main Floor
Exterior
Exterior Feature Patio(s), Breezeway
Garage Garage - Side Entry
Garage Spaces 2.0
Waterfront N
Water Access N
Roof Type Pitched,Shingle
Accessibility None
Porch Patio(s), Breezeway
Total Parking Spaces 2
Garage Y
Building
Lot Description Corner, Sloping
Story 3
Foundation Brick/Mortar, Block, Other
Sewer Public Sewer
Water Public
Architectural Style Tudor
Level or Stories 3
Additional Building Above Grade, Below Grade
Structure Type 9'+ Ceilings
New Construction N
Schools
School District Trenton Public Schools
Others
Senior Community No
Tax ID 11-36002-00011
Ownership Fee Simple
SqFt Source Assessor
Acceptable Financing Conventional, Cash
Horse Property N
Listing Terms Conventional, Cash
Financing Conventional,Cash
Special Listing Condition Standard
Read Less Info
Want to know what your home might be worth? Contact us for a FREE valuation!

Our team is ready to help you sell your home for the highest possible price ASAP

Bought with Linda Tartaglia • Home Journey Realty

"My job is to find and attract mastery-based agents to the office, protect the culture, and make sure everyone is happy! "







