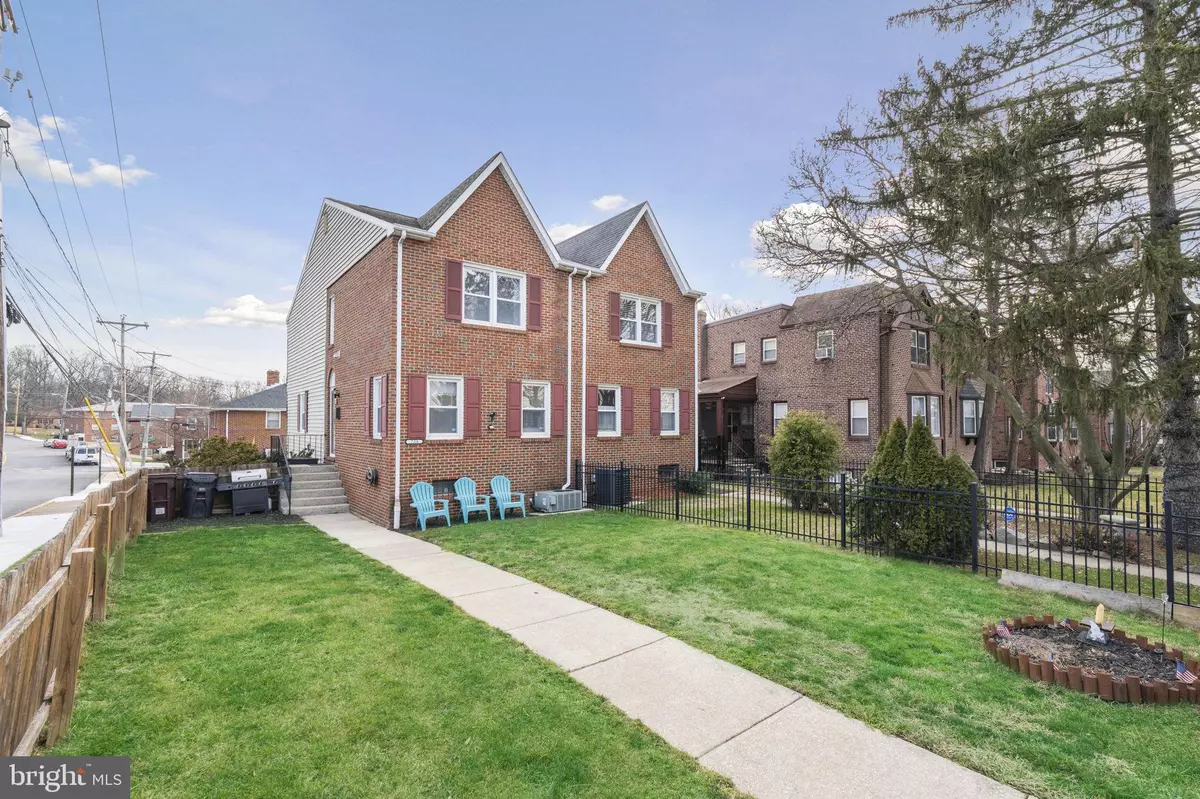$293,450
$275,000
6.7%For more information regarding the value of a property, please contact us for a free consultation.
3 Beds
2 Baths
1,400 SqFt
SOLD DATE : 05/30/2024
Key Details
Sold Price $293,450
Property Type Single Family Home
Sub Type Twin/Semi-Detached
Listing Status Sold
Purchase Type For Sale
Square Footage 1,400 sqft
Price per Sqft $209
Subdivision Wilm #02
MLS Listing ID DENC2056224
Sold Date 05/30/24
Style Traditional
Bedrooms 3
Full Baths 1
Half Baths 1
HOA Y/N N
Abv Grd Liv Area 1,400
Originating Board BRIGHT
Year Built 1986
Annual Tax Amount $2,955
Tax Year 2022
Lot Size 2,614 Sqft
Acres 0.06
Lot Dimensions 25.10 x 97.80
Property Description
Are you looking for an affordable home in Wilmington with a fence yard and a garage? You’ll find that and more on this corner lot right across the street from the PS Dupont fields. This move in ready home has an updated kitchen with new custom made cabinets. Both bathrooms are renovated along with other upgrades including recessed lighting throughout. There is an open concept living room – dining room with large windows that provide plenty of light. Upstairs, there are 2 large bedrooms – one with a walk-in closet and a convenient laundry area. The third bedroom is on the lower level and has plenty of storage. The garage has an automatic door and additional outdoor parking. There is plenty of space to play in the large, fenced yard on this corner lot across from PS Dupont Middle School fields. Need settlement help? Prosperity Mortgage is offering up to $10,000 in settlement help for qualified buyers.
Seller requests that all buyers are pre-qualified before showings.
Contingent upon seller finding suitable housing. Room measurements are approximate.
DEADLINE FOR ALL OFFERS AT NOON ON MONDAY 2/26
Location
State DE
County New Castle
Area Wilmington (30906)
Zoning 26R-2
Rooms
Other Rooms Living Room, Dining Room, Bedroom 2, Bedroom 3, Kitchen, Bedroom 1, Bathroom 1, Bathroom 2
Basement Full
Interior
Interior Features Combination Dining/Living
Hot Water Electric
Heating Heat Pump - Electric BackUp
Cooling Central A/C
Flooring Ceramic Tile, Carpet
Equipment Built-In Microwave, Built-In Range, Dishwasher, Disposal, Dryer - Electric, Oven - Double, Refrigerator, Washer, Water Heater
Fireplace N
Appliance Built-In Microwave, Built-In Range, Dishwasher, Disposal, Dryer - Electric, Oven - Double, Refrigerator, Washer, Water Heater
Heat Source Electric
Exterior
Garage Garage Door Opener
Garage Spaces 1.0
Fence Fully
Waterfront N
Water Access N
Roof Type Unknown
Accessibility None
Attached Garage 1
Total Parking Spaces 1
Garage Y
Building
Lot Description Corner
Story 2
Foundation Concrete Perimeter
Sewer Public Sewer
Water Public
Architectural Style Traditional
Level or Stories 2
Additional Building Above Grade, Below Grade
Structure Type Dry Wall
New Construction N
Schools
Elementary Schools Harlan
Middle Schools Dupont
High Schools Concord
School District Brandywine
Others
Senior Community No
Tax ID 26-009.10-003
Ownership Fee Simple
SqFt Source Assessor
Acceptable Financing Conventional, Cash, FHA
Listing Terms Conventional, Cash, FHA
Financing Conventional,Cash,FHA
Special Listing Condition Standard
Read Less Info
Want to know what your home might be worth? Contact us for a FREE valuation!

Our team is ready to help you sell your home for the highest possible price ASAP

Bought with Amy Walton • NextHome Synergy

"My job is to find and attract mastery-based agents to the office, protect the culture, and make sure everyone is happy! "







