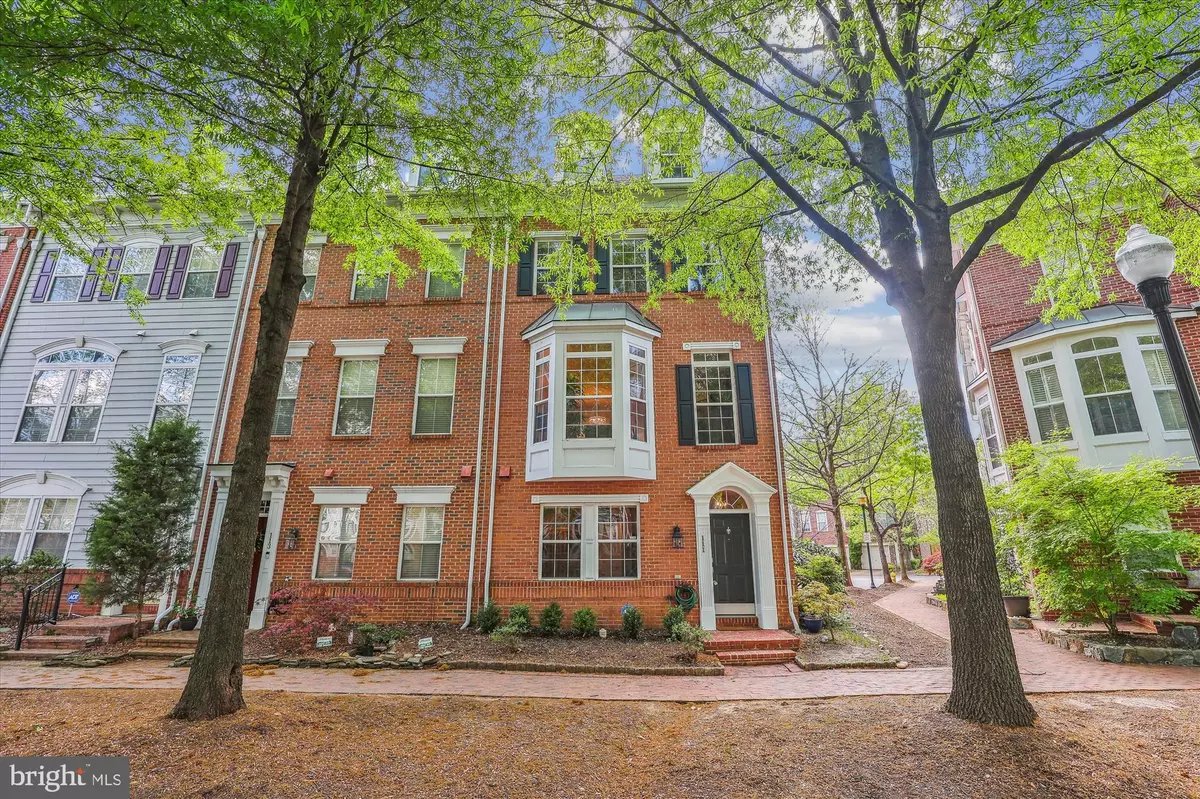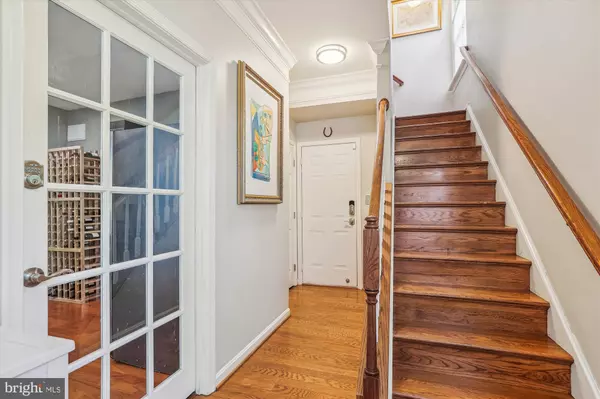$899,900
$899,900
For more information regarding the value of a property, please contact us for a free consultation.
3 Beds
4 Baths
2,510 SqFt
SOLD DATE : 05/31/2024
Key Details
Sold Price $899,900
Property Type Townhouse
Sub Type End of Row/Townhouse
Listing Status Sold
Purchase Type For Sale
Square Footage 2,510 sqft
Price per Sqft $358
Subdivision Cameron Station
MLS Listing ID VAAX2033230
Sold Date 05/31/24
Style Colonial
Bedrooms 3
Full Baths 3
Half Baths 1
HOA Fees $135/mo
HOA Y/N Y
Abv Grd Liv Area 2,510
Originating Board BRIGHT
Year Built 2000
Annual Tax Amount $8,623
Tax Year 2023
Lot Size 1,340 Sqft
Acres 0.03
Property Description
Beautifully updated end-unit townhome in the sought after community of Cameron Station. Four levels of modern luxury adorn this Alexander model featuring three bedrooms and three full and one half baths plus den. Upgrades galore including hardwood floors throughout, custom closets and built-ins, crown moldings, updated kitchen, bathrooms and lighting. Step into the foyer and to the left you'll find the spacious wine celler a unique feature that is perfect for any enthusiast. On the main level you'll find spacious living and dining rooms with a bay window overlooking the tree-lined street. The gourmet kitchen has a gas stove, granite countertops, new stainless steel appliances, marble backsplash and a 7-foot center island. The sun-filled breakfast and family rooms with the gas fireplace open to the patio – perfect for family gatherings and entertainment! The second level features the primary bedroom suite with vaulted ceilings and updated spa like bath with a Jacuzzi soaking tub. The third bedroom, the hall bath and the laundry area complete this level. The loft on the upper level is the ultimate guest retreat with its Palladian windows, vaulted ceilings, full bath and a walk-in closet, offering an added privacy. Don't miss the 2 car garage, fully finished with gleaming epoxy floors and custom built storage shelving. Enjoy all the amenities Cameron Station has to offer: outdoor pool, fitness center, bike/walking paths, tennis courts, picnic areas, shuttle to Van Dorn metro, and resort-like landscaping. Great location! Walk to the Alexandria library, Ben Brenman park, plenty of shopping and dining options or drive to Old Town and DC within minutes. You're going to love living here!
Location
State VA
County Alexandria City
Zoning CDD#9
Rooms
Other Rooms Den, Loft
Interior
Interior Features Breakfast Area, Built-Ins, Chair Railings, Entry Level Bedroom, Family Room Off Kitchen, Floor Plan - Open, Kitchen - Gourmet, Kitchen - Island, Pantry, Recessed Lighting, Soaking Tub, Stall Shower, Wood Floors, Wine Storage, Window Treatments, Walk-in Closet(s), Upgraded Countertops, Kitchen - Eat-In
Hot Water Natural Gas
Heating Forced Air
Cooling Central A/C
Fireplaces Number 1
Fireplaces Type Gas/Propane
Fireplace Y
Heat Source Natural Gas
Laundry Upper Floor
Exterior
Garage Garage - Rear Entry, Garage Door Opener
Garage Spaces 2.0
Waterfront N
Water Access N
Accessibility >84\" Garage Door
Attached Garage 2
Total Parking Spaces 2
Garage Y
Building
Story 4
Foundation Brick/Mortar
Sewer Public Sewer
Water Public
Architectural Style Colonial
Level or Stories 4
Additional Building Above Grade, Below Grade
New Construction N
Schools
School District Alexandria City Public Schools
Others
Pets Allowed Y
Senior Community No
Tax ID 50663310
Ownership Fee Simple
SqFt Source Assessor
Special Listing Condition Standard
Pets Description No Pet Restrictions
Read Less Info
Want to know what your home might be worth? Contact us for a FREE valuation!

Our team is ready to help you sell your home for the highest possible price ASAP

Bought with Bethany Stalder • KW Metro Center

"My job is to find and attract mastery-based agents to the office, protect the culture, and make sure everyone is happy! "







