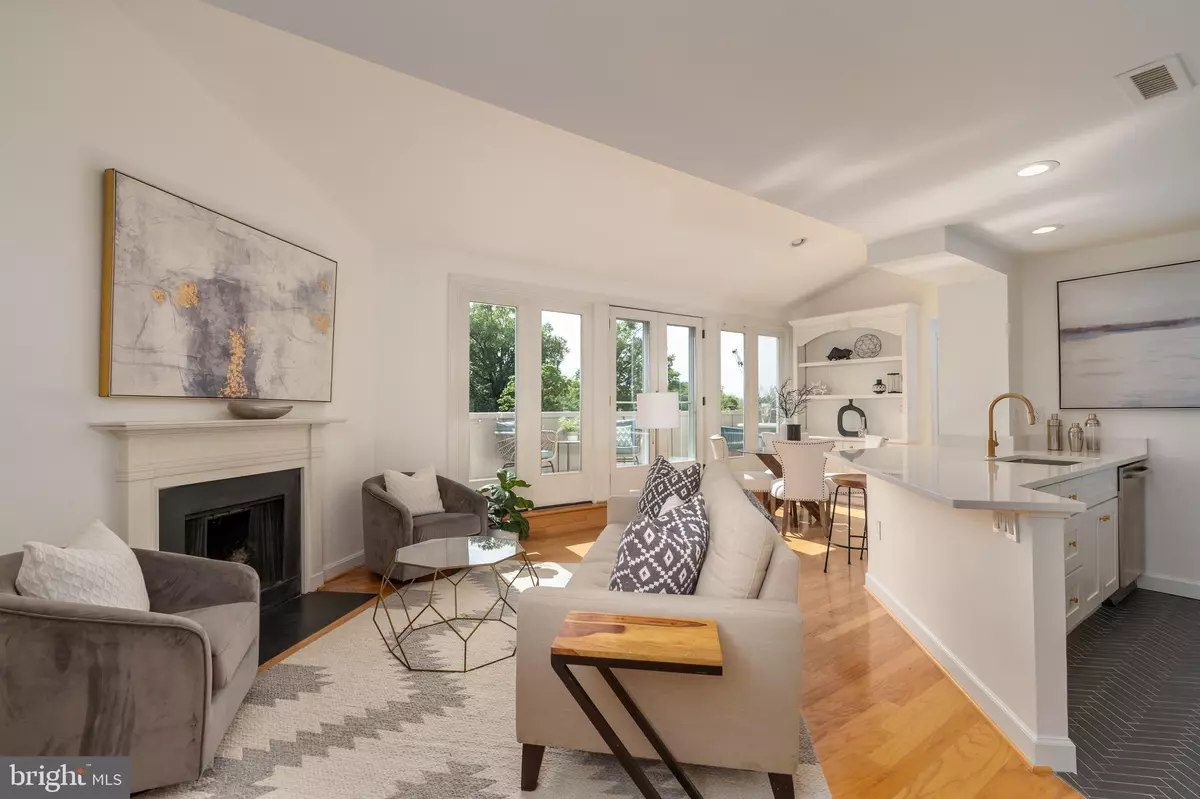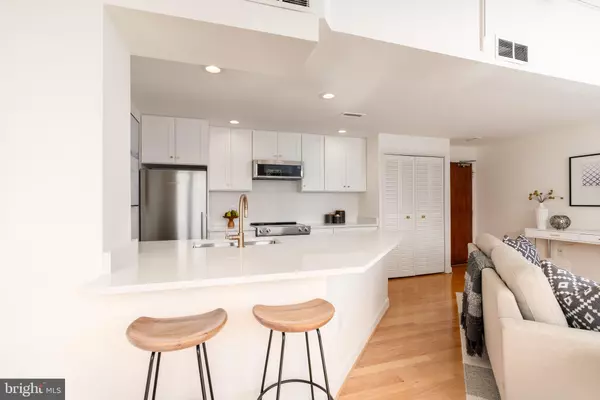$500,000
$495,000
1.0%For more information regarding the value of a property, please contact us for a free consultation.
1 Bed
1 Bath
825 SqFt
SOLD DATE : 05/31/2024
Key Details
Sold Price $500,000
Property Type Condo
Sub Type Condo/Co-op
Listing Status Sold
Purchase Type For Sale
Square Footage 825 sqft
Price per Sqft $606
Subdivision St Asaph Square
MLS Listing ID VAAX2033330
Sold Date 05/31/24
Style Traditional
Bedrooms 1
Full Baths 1
Condo Fees $648/mo
HOA Y/N N
Abv Grd Liv Area 825
Originating Board BRIGHT
Year Built 1982
Annual Tax Amount $4,410
Tax Year 2023
Property Description
Top floor unit with large terrace, 1 bedroom and 1 bath in desirable Saint Asaph Square! East facing unit streams morning light. Complete open kitchen renovation (2024) includes quartz countertops, white-shaker cabinets, herringbone tile floors, new sink, new refrigerator, and new LED recessed lights - wall dividing kitchen from living and dining area was torn down allowing unobstructed views from your kitchen out to the terrace and an open floor plan. Full bath renovation (2023) features all marble tile floors and shower wall, new vanity, toilet and medicine cabinet! French doors from the living area lead out to the large terrace perfect for enjoying a morning coffee or dining al fresco. Wake up to sunrises from your bedroom with additional/private access to the terrace. Other highlights of the home include high vaulted ceilings, wood-burning fireplace, additional storage unit plus plenty of closet storage space, newer HVAC (2018), newer water heater (2017), newer washer/dryer (2015) and wood floors. Building amenities include large outdoor swimming pool, BBQ area, outdoor terraces, professional on-site management, secure building with monitored exterior, 2 lovely lobbies and several common area sitting areas. Great Old Town location just a few blocks to Jones Point Park, the Potomac waterfront, bike path and shopping and dining options.
Location
State VA
County Alexandria City
Zoning RCX
Rooms
Other Rooms Living Room, Dining Room, Primary Bedroom, Kitchen, Bathroom 1
Main Level Bedrooms 1
Interior
Interior Features Built-Ins, Ceiling Fan(s), Combination Dining/Living, Dining Area, Elevator, Entry Level Bedroom, Floor Plan - Open, Kitchen - Eat-In, Recessed Lighting, Upgraded Countertops, Wood Floors
Hot Water Electric
Heating Forced Air
Cooling Central A/C
Flooring Wood
Fireplaces Number 1
Fireplaces Type Wood
Equipment Built-In Microwave, Dishwasher, Disposal, Dryer, Oven/Range - Electric, Refrigerator, Stainless Steel Appliances, Washer
Fireplace Y
Appliance Built-In Microwave, Dishwasher, Disposal, Dryer, Oven/Range - Electric, Refrigerator, Stainless Steel Appliances, Washer
Heat Source Electric
Laundry Main Floor
Exterior
Exterior Feature Terrace
Amenities Available Common Grounds, Elevator, Pool - Outdoor, Swimming Pool
Waterfront N
Water Access N
Accessibility 2+ Access Exits, Elevator
Porch Terrace
Garage N
Building
Story 1
Unit Features Mid-Rise 5 - 8 Floors
Sewer Public Sewer
Water Public
Architectural Style Traditional
Level or Stories 1
Additional Building Above Grade, Below Grade
Structure Type 9'+ Ceilings,Vaulted Ceilings
New Construction N
Schools
School District Alexandria City Public Schools
Others
Pets Allowed Y
HOA Fee Include Common Area Maintenance,Ext Bldg Maint,Management,Pool(s),Reserve Funds,Trash,Water
Senior Community No
Tax ID 50371920
Ownership Condominium
Special Listing Condition Standard
Pets Description Cats OK, Dogs OK, Number Limit, Size/Weight Restriction
Read Less Info
Want to know what your home might be worth? Contact us for a FREE valuation!

Our team is ready to help you sell your home for the highest possible price ASAP

Bought with Sahar Y Anwar • Redfin Corporation

"My job is to find and attract mastery-based agents to the office, protect the culture, and make sure everyone is happy! "







