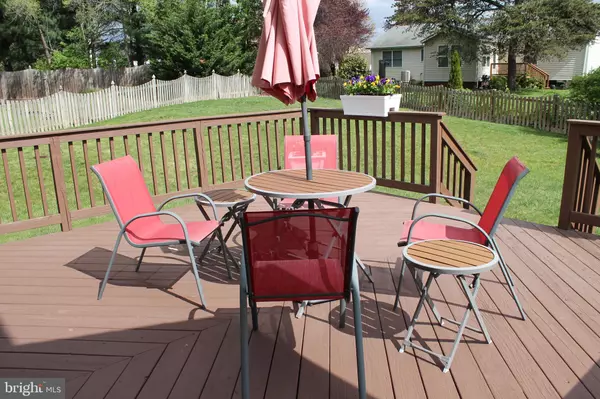$505,200
$489,900
3.1%For more information regarding the value of a property, please contact us for a free consultation.
4 Beds
4 Baths
3,174 SqFt
SOLD DATE : 05/30/2024
Key Details
Sold Price $505,200
Property Type Single Family Home
Sub Type Detached
Listing Status Sold
Purchase Type For Sale
Square Footage 3,174 sqft
Price per Sqft $159
Subdivision Pioneer Heights
MLS Listing ID VAFV2018560
Sold Date 05/30/24
Style Colonial
Bedrooms 4
Full Baths 2
Half Baths 2
HOA Fees $9/ann
HOA Y/N Y
Abv Grd Liv Area 2,374
Originating Board BRIGHT
Year Built 1993
Annual Tax Amount $2,008
Tax Year 2022
Property Description
This beautiful home has just been refreshed for the next owner to enjoy for years to come. The interior has just been professionally painted with fresh white walls throughout, brand new wall-to-wall carpet, beautifully refinished hardwood floors and new screens on all the windows. The home features 4 bedrooms, 2 full and 2 half bathrooms, formal dining room, formal living room, large family room with gas fireplace, eat in kitchen with a huge pantry. The finished basement offers a bonus room , additional family room, another half bathroom, and tons of storage. Beautiful mature landscaping and a spacious backyard and large size rear deck for entertaining or relaxing. Pioneer Heights is a beautiful established neighborhood on the east side of Winchester and is highly desirable for commuters due to its easy access to Rt. 7 and I81.
Location
State VA
County Frederick
Zoning RP
Rooms
Basement Sump Pump, Partially Finished
Interior
Hot Water Natural Gas
Heating Central
Cooling Central A/C
Fireplaces Number 1
Fireplaces Type Gas/Propane, Mantel(s)
Equipment Dishwasher, Dryer, Extra Refrigerator/Freezer, Oven/Range - Gas, Washer, Refrigerator
Fireplace Y
Appliance Dishwasher, Dryer, Extra Refrigerator/Freezer, Oven/Range - Gas, Washer, Refrigerator
Heat Source Natural Gas
Exterior
Garage Garage - Front Entry
Garage Spaces 2.0
Waterfront N
Water Access N
Accessibility None
Attached Garage 2
Total Parking Spaces 2
Garage Y
Building
Story 3
Foundation Active Radon Mitigation
Sewer Public Sewer
Water Public
Architectural Style Colonial
Level or Stories 3
Additional Building Above Grade, Below Grade
New Construction N
Schools
Elementary Schools Redbud Run
Middle Schools James Wood
High Schools Millbrook
School District Frederick County Public Schools
Others
Senior Community No
Tax ID 55F 2 1 130
Ownership Fee Simple
SqFt Source Assessor
Security Features Exterior Cameras
Special Listing Condition Standard
Read Less Info
Want to know what your home might be worth? Contact us for a FREE valuation!

Our team is ready to help you sell your home for the highest possible price ASAP

Bought with Matthew Michael Kilmer • EXP Realty, LLC

"My job is to find and attract mastery-based agents to the office, protect the culture, and make sure everyone is happy! "







