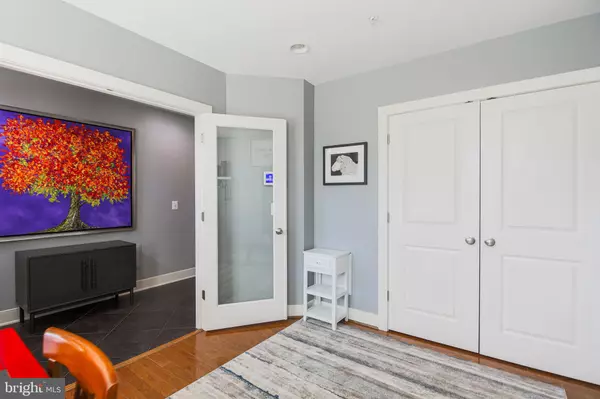$1,175,000
$1,174,900
For more information regarding the value of a property, please contact us for a free consultation.
3 Beds
4 Baths
1,962 SqFt
SOLD DATE : 05/29/2024
Key Details
Sold Price $1,175,000
Property Type Townhouse
Sub Type Interior Row/Townhouse
Listing Status Sold
Purchase Type For Sale
Square Footage 1,962 sqft
Price per Sqft $598
Subdivision Old Town Commons
MLS Listing ID VAAX2031500
Sold Date 05/29/24
Style Traditional
Bedrooms 3
Full Baths 3
Half Baths 1
HOA Fees $102/mo
HOA Y/N Y
Abv Grd Liv Area 1,962
Originating Board BRIGHT
Year Built 2010
Annual Tax Amount $10,684
Tax Year 2023
Lot Size 694 Sqft
Acres 0.02
Property Description
Welcome to 831 Wythe Street, a turnkey 4-level LEED certified townhome in Old Town’s neighborhood of Old Town Commons. Upon entering the home, you’ll find a large foyer, a cozy home office (or home gym space) flanked by French doors, a generously sized coat closet, and the home’s one car garage with ample room for storage.
The 2nd level of the home is open and bright—perfect for entertaining or family gatherings—with a large living room with a gas fireplace with a custom mantel and surround, a formal dining room, and Chef’s kitchen complete with espresso-stained Shaker-front cabinetry, Quartz counters, a subway tile backsplash, a large reach-in pantry, and bar seating. A powder room and a deck complete with a gas hookup for grilling just off of the kitchen round out this level.
The third level features two of the home’s bedrooms, each with private en-suite bathrooms, and access to the recently replaced washer and dryer. In the primary suite you’ll find an expansive walk-in closet and large en-suite bathroom featuring a walk-in frameless shower, dual sinks with a marble-topped vanity, radiant floor heating, and a smart toilet.
On the top level of the home, you're immediately greeted by a fantastic loft/family room space and a wall of glass that opens up to the spacious rooftop terrace, which features sweeping views of Old Town and plenty of space to relax. The 3rd bedroom is also on this top level with a private en-suite bathroom, making it great for guests and family members who want privacy.
In addition to its LEED certified designation, which recognizes highly efficient, cost-saving green building practices, features of the home include built-in surround sound speakers throughout, CAT5 wiring for internet access in every room, recessed lighting, custom window treatments, and hardwood floors.
The home’s central location is a short distance to boutique shopping, green parks, farmers' markets, the Potomac waterfront, coffee shops, award-winning dining, grocery stores, the Charles Houston Rec Center, the Queen Street Library, and all of the charm Old Town has to offer. The location is ideal for commuting; just five blocks from Braddock Road Metro station, and convenient to the George Washington Memorial Parkway, Route 1, Ronald Reagan National Airport, the Pentagon, National Landing, DC, and more.
Location
State VA
County Alexandria City
Zoning CDD#16
Direction South
Interior
Interior Features Ceiling Fan(s), Combination Dining/Living, Crown Moldings, Kitchen - Gourmet, Pantry, Primary Bath(s), Recessed Lighting, Sound System, Sprinkler System, Stall Shower, Tub Shower, Upgraded Countertops, Walk-in Closet(s), Window Treatments, Wood Floors
Hot Water Electric
Heating Central, Zoned
Cooling Central A/C, Ceiling Fan(s)
Fireplaces Number 1
Fireplaces Type Gas/Propane, Insert, Mantel(s)
Equipment Built-In Microwave, Cooktop, Disposal, Dishwasher, Dryer, Exhaust Fan, Icemaker, Oven - Wall, Refrigerator, Stainless Steel Appliances, Washer, Water Heater
Furnishings No
Fireplace Y
Appliance Built-In Microwave, Cooktop, Disposal, Dishwasher, Dryer, Exhaust Fan, Icemaker, Oven - Wall, Refrigerator, Stainless Steel Appliances, Washer, Water Heater
Heat Source Electric
Laundry Upper Floor, Has Laundry
Exterior
Garage Garage - Rear Entry, Garage Door Opener, Inside Access
Garage Spaces 1.0
Waterfront N
Water Access N
Accessibility None
Attached Garage 1
Total Parking Spaces 1
Garage Y
Building
Story 4
Foundation Slab
Sewer Public Sewer
Water Public
Architectural Style Traditional
Level or Stories 4
Additional Building Above Grade, Below Grade
New Construction N
Schools
School District Alexandria City Public Schools
Others
Pets Allowed Y
HOA Fee Include Insurance,Lawn Care Front,Management,Reserve Funds
Senior Community No
Tax ID 60019710
Ownership Fee Simple
SqFt Source Assessor
Security Features Security System,Smoke Detector,Sprinkler System - Indoor
Acceptable Financing Cash, Conventional, FHA, Negotiable, VA
Horse Property N
Listing Terms Cash, Conventional, FHA, Negotiable, VA
Financing Cash,Conventional,FHA,Negotiable,VA
Special Listing Condition Standard
Pets Description Cats OK, Dogs OK
Read Less Info
Want to know what your home might be worth? Contact us for a FREE valuation!

Our team is ready to help you sell your home for the highest possible price ASAP

Bought with Patricia E Stack • Weichert, REALTORS

"My job is to find and attract mastery-based agents to the office, protect the culture, and make sure everyone is happy! "







