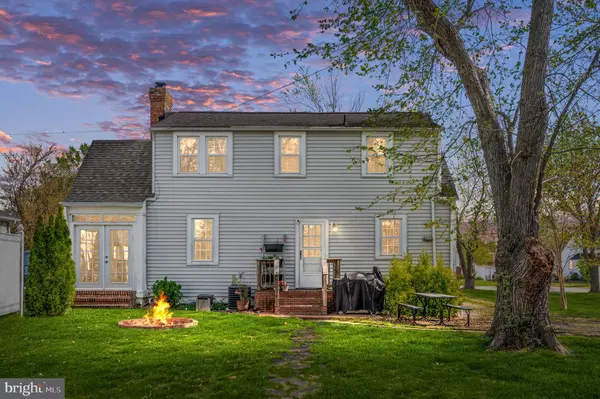$420,000
$400,000
5.0%For more information regarding the value of a property, please contact us for a free consultation.
3 Beds
2 Baths
1,851 SqFt
SOLD DATE : 05/24/2024
Key Details
Sold Price $420,000
Property Type Single Family Home
Sub Type Detached
Listing Status Sold
Purchase Type For Sale
Square Footage 1,851 sqft
Price per Sqft $226
Subdivision Jackson Park
MLS Listing ID VAFB2005826
Sold Date 05/24/24
Style Cape Cod
Bedrooms 3
Full Baths 2
HOA Y/N N
Abv Grd Liv Area 1,251
Originating Board BRIGHT
Year Built 1939
Annual Tax Amount $2,212
Tax Year 2022
Lot Size 0.270 Acres
Acres 0.27
Property Description
**Back on the market, buyer's financing fell through! Inspections have already been completed and its ready to close!!**This stunning property offers the perfect blend of comfort, convenience, and style. Situated on a double lot with a spacious two-car detached garage, this home provides plenty of room for all your needs. Step inside to discover an updated kitchen featuring modern cabinets, stainless steel appliances, elegant granite countertops, and beautiful tile flooring. The hardwood floors have been maintained with a breathtaking finish, adding a touch of luxury to every room. Relax and unwind in the three-season sunroom, perfect for enjoying the outdoors in any weather. The large bedrooms offer ample closet space, providing plenty of storage for all your belongings. But the perks don't stop there! This home boasts a large finished basement with a generously sized bedroom featuring an en suite bath, ideal for guests or as a rental space. With a separate outside entrance, it's perfect accommodations or additional income potential. Cozy up by the fireplace on chilly evenings, creating a warm and inviting atmosphere for gatherings with family and friends.
Don't miss out on the opportunity to make this your forever home. Schedule a showing today and experience the luxury and convenience this property has to offer!
Location
State VA
County Fredericksburg City
Zoning R4
Rooms
Basement Full
Interior
Interior Features Kitchen - Gourmet, Family Room Off Kitchen, Dining Area, Floor Plan - Traditional
Hot Water Electric
Heating Heat Pump(s)
Cooling Ceiling Fan(s), Central A/C
Fireplaces Number 1
Equipment Microwave, Oven/Range - Electric, Refrigerator, Stove
Fireplace Y
Appliance Microwave, Oven/Range - Electric, Refrigerator, Stove
Heat Source Natural Gas
Exterior
Garage Garage - Front Entry
Garage Spaces 2.0
Fence Rear
Waterfront N
Water Access N
Roof Type Asphalt,Shingle
Accessibility None
Total Parking Spaces 2
Garage Y
Building
Story 2
Foundation Concrete Perimeter
Sewer Public Sewer
Water Public
Architectural Style Cape Cod
Level or Stories 2
Additional Building Above Grade, Below Grade
New Construction N
Schools
High Schools James Monroe
School District Fredericksburg City Public Schools
Others
Senior Community No
Tax ID 7778-54-6450
Ownership Fee Simple
SqFt Source Estimated
Acceptable Financing Cash, FHA, FHVA, Conventional
Listing Terms Cash, FHA, FHVA, Conventional
Financing Cash,FHA,FHVA,Conventional
Special Listing Condition Standard
Read Less Info
Want to know what your home might be worth? Contact us for a FREE valuation!

Our team is ready to help you sell your home for the highest possible price ASAP

Bought with John T Simpson Jr. • Berkshire Hathaway Home Services Simpson, Realtors

"My job is to find and attract mastery-based agents to the office, protect the culture, and make sure everyone is happy! "







