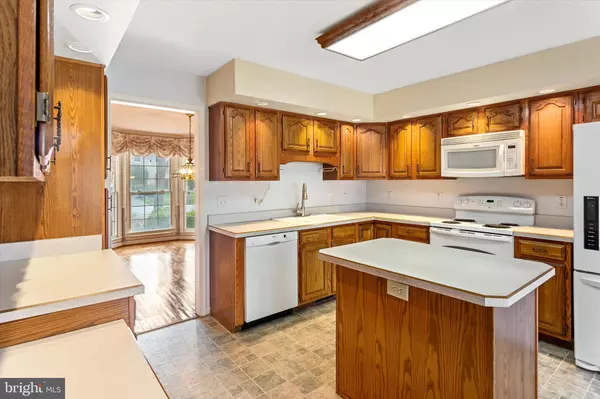$433,000
$429,900
0.7%For more information regarding the value of a property, please contact us for a free consultation.
4 Beds
3 Baths
2,617 SqFt
SOLD DATE : 05/21/2024
Key Details
Sold Price $433,000
Property Type Single Family Home
Sub Type Detached
Listing Status Sold
Purchase Type For Sale
Square Footage 2,617 sqft
Price per Sqft $165
Subdivision Pioneer Heights
MLS Listing ID VAFV2018124
Sold Date 05/21/24
Style Colonial
Bedrooms 4
Full Baths 2
Half Baths 1
HOA Fees $12/ann
HOA Y/N Y
Abv Grd Liv Area 2,617
Originating Board BRIGHT
Year Built 1994
Annual Tax Amount $1,976
Tax Year 2022
Lot Size 0.280 Acres
Acres 0.28
Property Description
This colonial home in Pioneer Heights offers an ideal canvas for personalization. With an open Family Room and Kitchen layout, it's perfect for hosting gatherings and entertaining guests. You can unwind on warm evenings on the inviting covered porch, adding to the charm of the home. The primary bathroom features a spacious soaking tub and a separate walk-in shower, providing a luxurious retreat within your own home. Additionally, the walk-out basement presents an excellent opportunity for expanding living space or creating a versatile area to suit your needs. Conveniently located near route 7 and 81, this property offers easy access for commuters, making it an attractive option for those who value both accessibility and comfort. Don't miss the chance to make this house your own with your personal touches and enjoy the benefits of its inviting features and convenient location.
Location
State VA
County Frederick
Zoning RP
Rooms
Other Rooms Living Room, Kitchen, Family Room, Foyer, Laundry, Half Bath
Basement Walkout Level, Unfinished
Interior
Hot Water Natural Gas
Heating Forced Air
Cooling Central A/C
Fireplaces Number 1
Fireplaces Type Gas/Propane
Equipment Built-In Microwave, Oven/Range - Electric, Dishwasher, Dryer, Washer, Refrigerator
Fireplace Y
Appliance Built-In Microwave, Oven/Range - Electric, Dishwasher, Dryer, Washer, Refrigerator
Heat Source Natural Gas
Exterior
Garage Garage - Front Entry
Garage Spaces 2.0
Waterfront N
Water Access N
Accessibility None
Attached Garage 2
Total Parking Spaces 2
Garage Y
Building
Story 3
Foundation Concrete Perimeter
Sewer Public Sewer
Water Public
Architectural Style Colonial
Level or Stories 3
Additional Building Above Grade, Below Grade
New Construction N
Schools
Elementary Schools Redbud Run
Middle Schools James Wood
High Schools Millbrook
School District Frederick County Public Schools
Others
HOA Fee Include Common Area Maintenance
Senior Community No
Tax ID 55F 3 2 166
Ownership Fee Simple
SqFt Source Estimated
Special Listing Condition Standard
Read Less Info
Want to know what your home might be worth? Contact us for a FREE valuation!

Our team is ready to help you sell your home for the highest possible price ASAP

Bought with David A Milburn • Coldwell Banker Realty

"My job is to find and attract mastery-based agents to the office, protect the culture, and make sure everyone is happy! "







