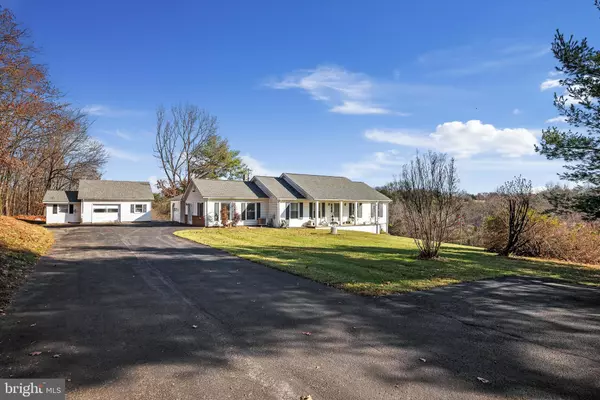$525,000
$550,000
4.5%For more information regarding the value of a property, please contact us for a free consultation.
3 Beds
4 Baths
2,960 SqFt
SOLD DATE : 05/15/2024
Key Details
Sold Price $525,000
Property Type Single Family Home
Sub Type Detached
Listing Status Sold
Purchase Type For Sale
Square Footage 2,960 sqft
Price per Sqft $177
Subdivision None Available
MLS Listing ID VAFV2016252
Sold Date 05/15/24
Style Ranch/Rambler
Bedrooms 3
Full Baths 3
Half Baths 1
HOA Y/N N
Abv Grd Liv Area 2,360
Originating Board BRIGHT
Year Built 1975
Annual Tax Amount $2,673
Tax Year 2022
Lot Size 5.020 Acres
Acres 5.02
Property Description
Fantastic opportunity on this unique property conveniently located East of Winchester just off Route 50, set on just over 5 Acres! Offering a total of 8 garage door spaces! Large one owner ranch style home offers tremendous possibilities. Large primary suite with cathedral ceiling, private bath with whirlpool tub, walk in closet and deck access. Office with bath off primary suite has it's own private bath. Two other nice sized bedrooms. 21' x 19' Family room with wood stove. Sunny kitchen with peninsula bar. Dining area with access to large patio. Conformable living room. Relax on the Covered front porch. The Basement area is walk out and features, utility area with storage, bonus room, laundry room and 22'x 12' recreation room. The home had a new roof in 2020. New pressure tank and water heater in 2022. New heat pump fall 2023. Needs TLC but priced accordingly. Enormous 24'x120' three car garage with showroom, storage, two bathrooms and new roof in 2020. 40'x40' Poll Barn with 1 concrete floored bay with garage door and 2 open bays. 32'x28' Workshop with garage door and concrete floor. Detached garage next to house with bathroom. Another, one car garage attached by a breezeway. Paved driveway from McCarty Lane with a private gravel driveway off Carpers Valley Road.
Location
State VA
County Frederick
Zoning RA
Rooms
Other Rooms Living Room, Dining Room, Primary Bedroom, Bedroom 2, Bedroom 3, Kitchen, Family Room, Laundry, Office, Recreation Room, Utility Room, Bonus Room
Basement Partially Finished
Main Level Bedrooms 3
Interior
Interior Features Carpet, Dining Area, Floor Plan - Traditional, Primary Bath(s), Soaking Tub, Stove - Wood, Walk-in Closet(s), Wood Floors
Hot Water Electric
Heating Heat Pump(s)
Cooling Central A/C, Heat Pump(s)
Fireplace N
Heat Source Electric
Laundry Basement
Exterior
Exterior Feature Balcony, Breezeway, Patio(s), Porch(es)
Garage Additional Storage Area, Oversized, Other, Covered Parking
Garage Spaces 8.0
Waterfront N
Water Access N
Roof Type Architectural Shingle
Accessibility 32\"+ wide Doors
Porch Balcony, Breezeway, Patio(s), Porch(es)
Road Frontage Private, Road Maintenance Agreement
Total Parking Spaces 8
Garage Y
Building
Story 2
Foundation Block
Sewer On Site Septic
Water Well
Architectural Style Ranch/Rambler
Level or Stories 2
Additional Building Above Grade, Below Grade
New Construction N
Schools
School District Frederick County Public Schools
Others
Senior Community No
Tax ID 65 3 7
Ownership Fee Simple
SqFt Source Assessor
Special Listing Condition Standard
Read Less Info
Want to know what your home might be worth? Contact us for a FREE valuation!

Our team is ready to help you sell your home for the highest possible price ASAP

Bought with Mary Almond • KW Metro Center

"My job is to find and attract mastery-based agents to the office, protect the culture, and make sure everyone is happy! "







