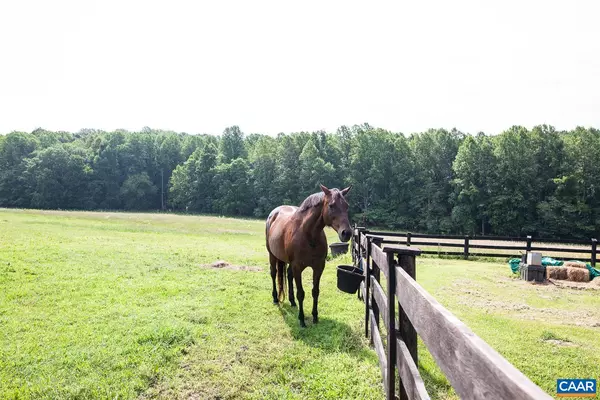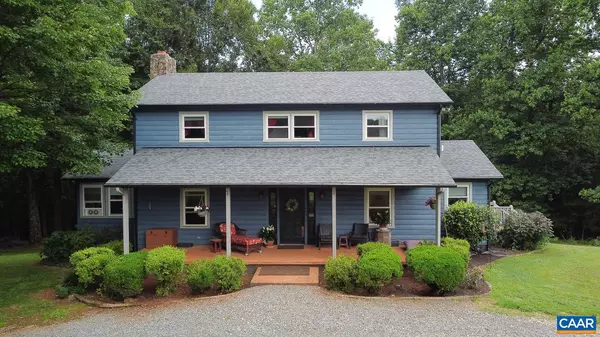$550,000
$592,500
7.2%For more information regarding the value of a property, please contact us for a free consultation.
3 Beds
3 Baths
2,272 SqFt
SOLD DATE : 05/10/2024
Key Details
Sold Price $550,000
Property Type Single Family Home
Sub Type Detached
Listing Status Sold
Purchase Type For Sale
Square Footage 2,272 sqft
Price per Sqft $242
Subdivision Unknown
MLS Listing ID 648990
Sold Date 05/10/24
Style Cape Cod
Bedrooms 3
Full Baths 3
HOA Y/N N
Abv Grd Liv Area 2,272
Originating Board CAAR
Year Built 1989
Annual Tax Amount $1,822
Tax Year 2023
Lot Size 36.020 Acres
Acres 36.02
Property Description
Step into a beautiful farmhouse with all the character and charm of yester year, yet equipped with the modern amenities of today. The warm and inviting interior features hardwood floors, a cozy fireplace, and ample natural light throughout. With 36 acres of lush, open pasture, this property is a haven for nature enthusiasts and outdoor adventurers. Perfect for livestock, farming, or simply relishing the expansive views of the surrounding countryside. Embrace the tranquility of your private retreat. Whether it's sipping your morning coffee on the porch or taking a leisurely stroll through the meadows, this property offers peace and solitude. Bring your Horses and other farm animals or start a vineyard/orchard!! Situated in a sought-after rural community, this farmhouse is conveniently located.,Painted Cabinets,Solid Surface Counter,Fireplace in Living Room
Location
State VA
County Nelson
Zoning A-1
Rooms
Other Rooms Living Room, Dining Room, Kitchen, Laundry, Office, Utility Room, Full Bath, Additional Bedroom
Basement Full, Heated, Interior Access, Outside Entrance, Rough Bath Plumb, Walkout Level, Windows
Interior
Interior Features Breakfast Area, Primary Bath(s)
Heating Baseboard
Cooling Wall Unit
Fireplaces Type Stone, Wood
Equipment Dryer, Washer/Dryer Hookups Only, Washer, Dishwasher, Oven/Range - Gas, Microwave, Refrigerator
Fireplace N
Appliance Dryer, Washer/Dryer Hookups Only, Washer, Dishwasher, Oven/Range - Gas, Microwave, Refrigerator
Heat Source Other, Electric, Oil
Exterior
Fence Electric
Utilities Available Electric Available
Roof Type Composite
Accessibility None
Garage N
Building
Lot Description Landscaping, Level, Open, Sloping, Partly Wooded
Story 2
Foundation Slab
Sewer Septic Exists
Water Well
Architectural Style Cape Cod
Level or Stories 2
Additional Building Above Grade, Below Grade
New Construction N
Schools
Elementary Schools Tye River
Middle Schools Nelson
High Schools Nelson
School District Nelson County Public Schools
Others
Ownership Other
Horse Property Y
Horse Feature Paddock, Horses Allowed
Special Listing Condition In Foreclosure, Standard
Read Less Info
Want to know what your home might be worth? Contact us for a FREE valuation!

Our team is ready to help you sell your home for the highest possible price ASAP

Bought with FRANCESCA SAN GIORGIO • FOUR SEASONS REALTY 1 LLC - NELSON

"My job is to find and attract mastery-based agents to the office, protect the culture, and make sure everyone is happy! "







