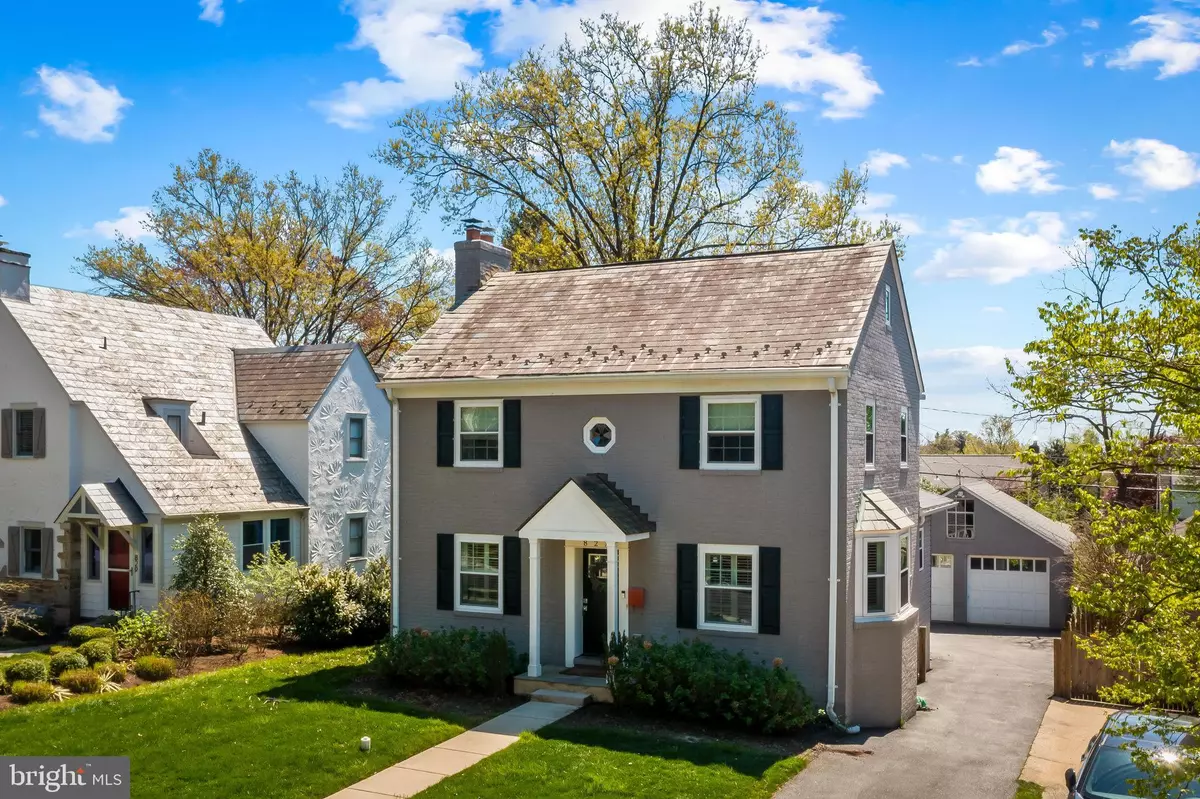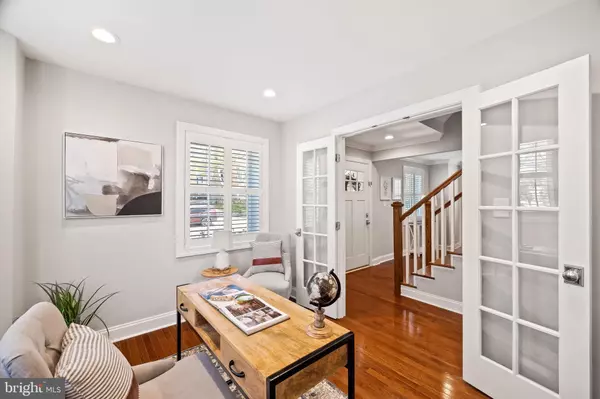$975,000
$950,000
2.6%For more information regarding the value of a property, please contact us for a free consultation.
4 Beds
3 Baths
3,237 SqFt
SOLD DATE : 05/08/2024
Key Details
Sold Price $975,000
Property Type Single Family Home
Sub Type Detached
Listing Status Sold
Purchase Type For Sale
Square Footage 3,237 sqft
Price per Sqft $301
Subdivision Stoneleigh
MLS Listing ID MDBC2093748
Sold Date 05/08/24
Style Colonial
Bedrooms 4
Full Baths 2
Half Baths 1
HOA Y/N N
Abv Grd Liv Area 2,674
Originating Board BRIGHT
Year Built 1936
Annual Tax Amount $9,871
Tax Year 2023
Lot Size 6,250 Sqft
Acres 0.14
Lot Dimensions 1.00 x
Property Description
Welcome to this beautiful home in the desirable neighborhood of Stoneleigh that underwent a luxurious full renovation just 6 years ago. With meticulous attention to detail, this home boasts a spacious 2-story, 700 square foot addition, seamlessly integrating modern comforts with timeless charm.
Upon entering, you'll be greeted by an open plan on the first floor, highlighted by a 22 x 15 kitchen/dining area. The kitchen is a chef's dream, featuring generous cabinets, stainless steel appliances, a farmhouse sink, quartz countertops, and an attractive tile backsplash. A large center island provides ample space for prepping, eating and entertaining.
The first floor also includes a living room with a wood-burning fireplace, a powder room, laundry room, mudroom with built-in cubbies, and a private office. Upstairs, discover a new primary bedroom and bath, complete with soaking tub and large glass shower. Three additional bedrooms and another full bath ensure plenty of space for family and guests.
For added flexibility, the third floor offers a private loft space, perfect for a home gym, studio, or additional living area. The lower level features a spacious club room and a powder room, ideal for gatherings or relaxing evenings at home.
Outside, the exterior showcases a blend of brick and vinyl siding, complemented by slate and asphalt shingle roofs. A play yard provides the perfect backdrop for outdoor activities, while a driveway leads to a 2-car detached garage, offering convenience and ample parking.
Experience easy living at its finest in this meticulously renovated home, where every detail has been thoughtfully curated for modern comfort and style.
Location
State MD
County Baltimore
Zoning RESIDENTIAL
Rooms
Other Rooms Living Room, Primary Bedroom, Bedroom 2, Bedroom 4, Kitchen, Family Room, Laundry, Loft, Mud Room, Office, Bathroom 2, Bathroom 3, Primary Bathroom, Half Bath
Basement Other
Interior
Interior Features Attic, Carpet, Combination Kitchen/Dining, Crown Moldings, Floor Plan - Open, Kitchen - Gourmet, Kitchen - Island, Primary Bath(s), Recessed Lighting, Soaking Tub, Stall Shower, Upgraded Countertops, Walk-in Closet(s), Wood Floors
Hot Water Tankless, Natural Gas
Heating Forced Air
Cooling Central A/C
Flooring Carpet, Wood, Tile/Brick
Fireplaces Number 1
Fireplaces Type Brick, Mantel(s), Wood
Equipment Built-In Microwave, Dishwasher, Disposal, Dryer, Exhaust Fan, Oven/Range - Gas, Range Hood, Refrigerator, Stainless Steel Appliances, Stove, Washer, Water Heater - Tankless
Fireplace Y
Window Features Double Pane,Screens
Appliance Built-In Microwave, Dishwasher, Disposal, Dryer, Exhaust Fan, Oven/Range - Gas, Range Hood, Refrigerator, Stainless Steel Appliances, Stove, Washer, Water Heater - Tankless
Heat Source Natural Gas
Laundry Main Floor
Exterior
Garage Additional Storage Area
Garage Spaces 5.0
Utilities Available Natural Gas Available
Waterfront N
Water Access N
Roof Type Asphalt,Slate
Accessibility None
Total Parking Spaces 5
Garage Y
Building
Lot Description Front Yard, Landscaping, Rear Yard
Story 3
Foundation Block
Sewer Public Sewer
Water Public
Architectural Style Colonial
Level or Stories 3
Additional Building Above Grade, Below Grade
New Construction N
Schools
School District Baltimore County Public Schools
Others
Senior Community No
Tax ID 04090903850091
Ownership Fee Simple
SqFt Source Assessor
Special Listing Condition Standard
Read Less Info
Want to know what your home might be worth? Contact us for a FREE valuation!

Our team is ready to help you sell your home for the highest possible price ASAP

Bought with Mark D Simone • Keller Williams Legacy

"My job is to find and attract mastery-based agents to the office, protect the culture, and make sure everyone is happy! "







