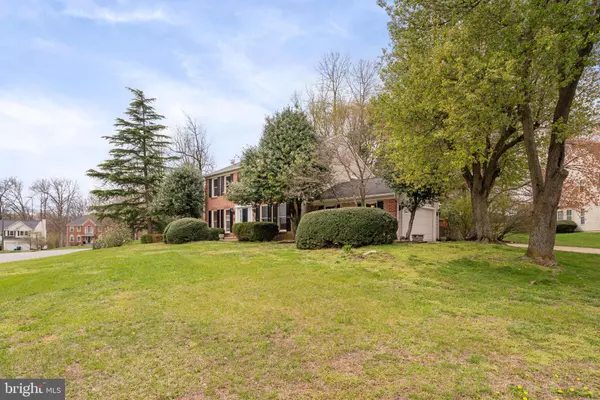$675,000
$649,000
4.0%For more information regarding the value of a property, please contact us for a free consultation.
4 Beds
4 Baths
3,132 SqFt
SOLD DATE : 05/03/2024
Key Details
Sold Price $675,000
Property Type Single Family Home
Sub Type Detached
Listing Status Sold
Purchase Type For Sale
Square Footage 3,132 sqft
Price per Sqft $215
Subdivision Ascot Woods
MLS Listing ID VAPW2067948
Sold Date 05/03/24
Style Colonial
Bedrooms 4
Full Baths 3
Half Baths 1
HOA Fees $50/ann
HOA Y/N Y
Abv Grd Liv Area 2,592
Originating Board BRIGHT
Year Built 1990
Annual Tax Amount $6,324
Tax Year 2022
Lot Size 0.391 Acres
Acres 0.39
Property Description
Photos Friday morning! Welcome to 3735 Bogner Drive, an exceptional residence nestled in the heart of Ascot Woods. This meticulously renovated home offers a perfect blend of spacious comfort, style, and convenience, making it an ideal choice for today's modern family.
Step inside and experience the epitome of luxury living. Newly refinished hardwood floors grace the entire main level, while the recently remodeled kitchen boasts new luxury vinyl tile flooring, brilliant lighting, and modern appliances. Floor-to-ceiling windows also flood the space with natural light, creating an inviting atmosphere for everyday living, gatherings, and entertaining.
Retreat to the primary bedroom suite, where vaulted ceilings and abundant windows create a serene sanctuary. Two walk-in closets provide ample storage space, while the spa-like and skylit primary bathroom offers a haven of relaxation with its soaking tub, double vanity, and separate shower.
Every bathroom in the home has been tastefully remodeled, ensuring both style and functionality throughout. New lighting fixtures, both interior and exterior, illuminate every corner, enhancing the ambiance and functionality of each space.
Additional highlights of this remarkable property include a newer HVAC system for year-round comfort, a spacious side-loading garage, and two sheds for extra storage. The basement features a large workroom for hobbies or projects, as well as a sizable finished daylit section, perfect for additional living space or recreation.
But it's not just the home itself that's impressive—its location is equally desirable. Just minutes from I-95 and I-95HOV, commuting is a breeze. The nearby VRE offers convenient rail service, while Stonebridge and Potomac Mills Mall provide a plethora of shopping and dining options. Plus, with Quantico Marine Base, the Pentagon, and other key destinations nearby, this home offers unparalleled convenience for military personnel and professionals alike.
In summary, 3735 Bogner Drive offers the best of both worlds: a meticulously renovated home with luxurious amenities and a prime location close to everything you need. Schedule your showing today and experience the endless possibilities that await in this exceptional residence.
Location
State VA
County Prince William
Zoning R4
Rooms
Other Rooms Living Room, Dining Room, Primary Bedroom, Bedroom 2, Bedroom 3, Bedroom 4, Kitchen, Family Room, Great Room, Storage Room, Utility Room, Workshop, Primary Bathroom, Full Bath, Half Bath
Basement Daylight, Partial, Full, Heated, Improved, Interior Access, Partially Finished, Sump Pump, Workshop, Space For Rooms
Interior
Interior Features Breakfast Area, Built-Ins, Ceiling Fan(s), Chair Railings, Family Room Off Kitchen, Floor Plan - Open, Formal/Separate Dining Room, Intercom, Kitchen - Eat-In, Kitchen - Island, Primary Bath(s), Recessed Lighting, Skylight(s), Soaking Tub, Sound System, Stall Shower, Tub Shower, Walk-in Closet(s), Wood Floors
Hot Water Natural Gas
Cooling Ceiling Fan(s), Central A/C
Flooring Wood, Luxury Vinyl Tile, Luxury Vinyl Plank, Carpet
Fireplaces Number 1
Fireplaces Type Gas/Propane
Equipment Built-In Microwave, Dishwasher, Disposal, Dryer, Washer, Water Heater, Stainless Steel Appliances, Refrigerator, Range Hood, Stove
Fireplace Y
Appliance Built-In Microwave, Dishwasher, Disposal, Dryer, Washer, Water Heater, Stainless Steel Appliances, Refrigerator, Range Hood, Stove
Heat Source Natural Gas
Exterior
Garage Garage - Side Entry, Garage Door Opener, Oversized, Inside Access
Garage Spaces 8.0
Utilities Available Cable TV, Natural Gas Available, Electric Available, Phone, Sewer Available, Water Available
Amenities Available Basketball Courts, Common Grounds, Tot Lots/Playground
Waterfront N
Water Access N
Roof Type Shingle
Accessibility None
Attached Garage 2
Total Parking Spaces 8
Garage Y
Building
Story 3
Foundation Slab
Sewer Public Sewer
Water Public
Architectural Style Colonial
Level or Stories 3
Additional Building Above Grade, Below Grade
Structure Type Dry Wall,Vaulted Ceilings
New Construction N
Schools
School District Prince William County Public Schools
Others
HOA Fee Include Common Area Maintenance,Management,Reserve Funds,Road Maintenance,Snow Removal
Senior Community No
Tax ID 8190-98-1081
Ownership Fee Simple
SqFt Source Assessor
Acceptable Financing Cash, Contract, Conventional, VA, FHA
Listing Terms Cash, Contract, Conventional, VA, FHA
Financing Cash,Contract,Conventional,VA,FHA
Special Listing Condition Standard
Read Less Info
Want to know what your home might be worth? Contact us for a FREE valuation!

Our team is ready to help you sell your home for the highest possible price ASAP

Bought with Viktorija Piano • Keller Williams Realty

"My job is to find and attract mastery-based agents to the office, protect the culture, and make sure everyone is happy! "







