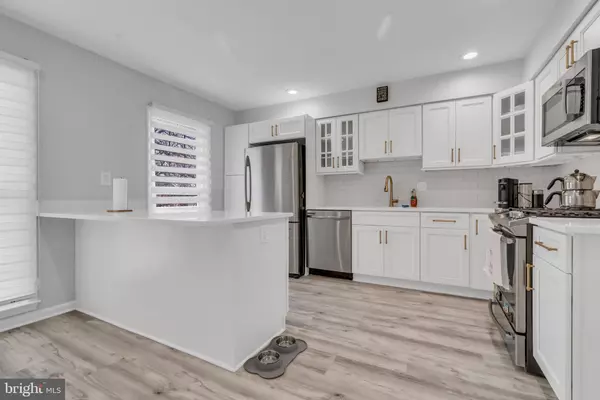$915,000
$949,000
3.6%For more information regarding the value of a property, please contact us for a free consultation.
4 Beds
4 Baths
2,403 SqFt
SOLD DATE : 05/02/2024
Key Details
Sold Price $915,000
Property Type Townhouse
Sub Type Interior Row/Townhouse
Listing Status Sold
Purchase Type For Sale
Square Footage 2,403 sqft
Price per Sqft $380
Subdivision Timberlawn
MLS Listing ID MDMC2124168
Sold Date 05/02/24
Style Traditional
Bedrooms 4
Full Baths 3
Half Baths 1
HOA Fees $200/mo
HOA Y/N Y
Abv Grd Liv Area 1,748
Originating Board BRIGHT
Year Built 1987
Annual Tax Amount $9,178
Tax Year 2023
Lot Size 2,622 Sqft
Acres 0.06
Property Description
Welcome to this expansive and refined 3-level townhome nestled in the sought-after Devonshire East Community. This beautifully updated home features 4 bedrooms and 3.5 bathrooms, all freshly painted to welcome its new owners. Experience the warmth of abundant natural light through the newly installed, state-of-the-art windows from 2020, complemented by the efficient HVAC system also updated in 2020. The main level shines with gleaming hardwood floors, leading to a newly carpeted upper level updated 2020 .
The heart of this home is its spacious and gourmet eat-in kitchen, showcasing new quartz island and countertops, new cabinets, and high-end appliances, making it a proud centerpiece of your new home. A formal dining room and a living room with a charming wood-burning fireplace and lovely crown molding complete the main floor, alongside a convenient half bath. Dual French doors open to a large, new deck overlooking Timberlawn Park, where deer sightings are a regular delight, enhancing the serene outdoor experience. The deck, huge patio, and fenced yard are perfect for entertaining guests.
Upstairs, the master suite is a retreat with updated amenities including a soaking tub, vaulted ceilings, and custom closets, enhancing both the bedroom and bathroom with majestic views with Washer and Dryer in Upper Level.
The lower level boasts a family room complete with a kitchenette, a full bathroom, a bedroom, and a fireplace, creating a perfect space for an in-law suite , relaxation or entertaining. The family room on the lower level, with its wood-burning fireplace, invites gatherings, and the fourth bedroom with a full bath offers privacy and convenience with Washer And Dryer in Lower level. Walk-out French doors on this level open to a large paved patio with flower beds within a fenced yard, adding to the home's charm and functionality.
Located conveniently near major highways (495 and 270), the redline metro, NIH, Strathmore Music Hall, and the Pike and Rose Town Center, this home offers both comfort and convenience. With new windows, vaulted ceilings, and attention to detail throughout, this house truly has it all. Welcome home to luxury, comfort, and convenience all wrapped into one which will not last.
Location
State MD
County Montgomery
Zoning PD9
Rooms
Other Rooms Living Room, Dining Room, Kitchen, Foyer, Mud Room, Recreation Room, Utility Room
Basement Fully Finished, Walkout Level
Interior
Interior Features Attic, Kitchen - Gourmet, Pantry, Skylight(s), Upgraded Countertops, Walk-in Closet(s), Wood Floors, Carpet
Hot Water Natural Gas
Heating Forced Air
Cooling Central A/C
Fireplaces Number 2
Equipment Built-In Microwave, Dishwasher, Disposal, Dryer, Dryer - Front Loading, ENERGY STAR Refrigerator, Oven/Range - Gas, Range Hood, Stainless Steel Appliances, Washer, Washer - Front Loading
Fireplace Y
Appliance Built-In Microwave, Dishwasher, Disposal, Dryer, Dryer - Front Loading, ENERGY STAR Refrigerator, Oven/Range - Gas, Range Hood, Stainless Steel Appliances, Washer, Washer - Front Loading
Heat Source Natural Gas
Laundry Lower Floor, Basement
Exterior
Waterfront N
Water Access N
Accessibility Level Entry - Main
Garage N
Building
Story 3
Foundation Other
Sewer Public Sewer
Water Public
Architectural Style Traditional
Level or Stories 3
Additional Building Above Grade, Below Grade
New Construction N
Schools
School District Montgomery County Public Schools
Others
HOA Fee Include Common Area Maintenance,Snow Removal,Trash
Senior Community No
Tax ID 160402740238
Ownership Fee Simple
SqFt Source Estimated
Acceptable Financing FHA, Conventional, Cash
Listing Terms FHA, Conventional, Cash
Financing FHA,Conventional,Cash
Special Listing Condition Standard
Read Less Info
Want to know what your home might be worth? Contact us for a FREE valuation!

Our team is ready to help you sell your home for the highest possible price ASAP

Bought with Kamran Azhdam • Long & Foster Real Estate, Inc.

"My job is to find and attract mastery-based agents to the office, protect the culture, and make sure everyone is happy! "







