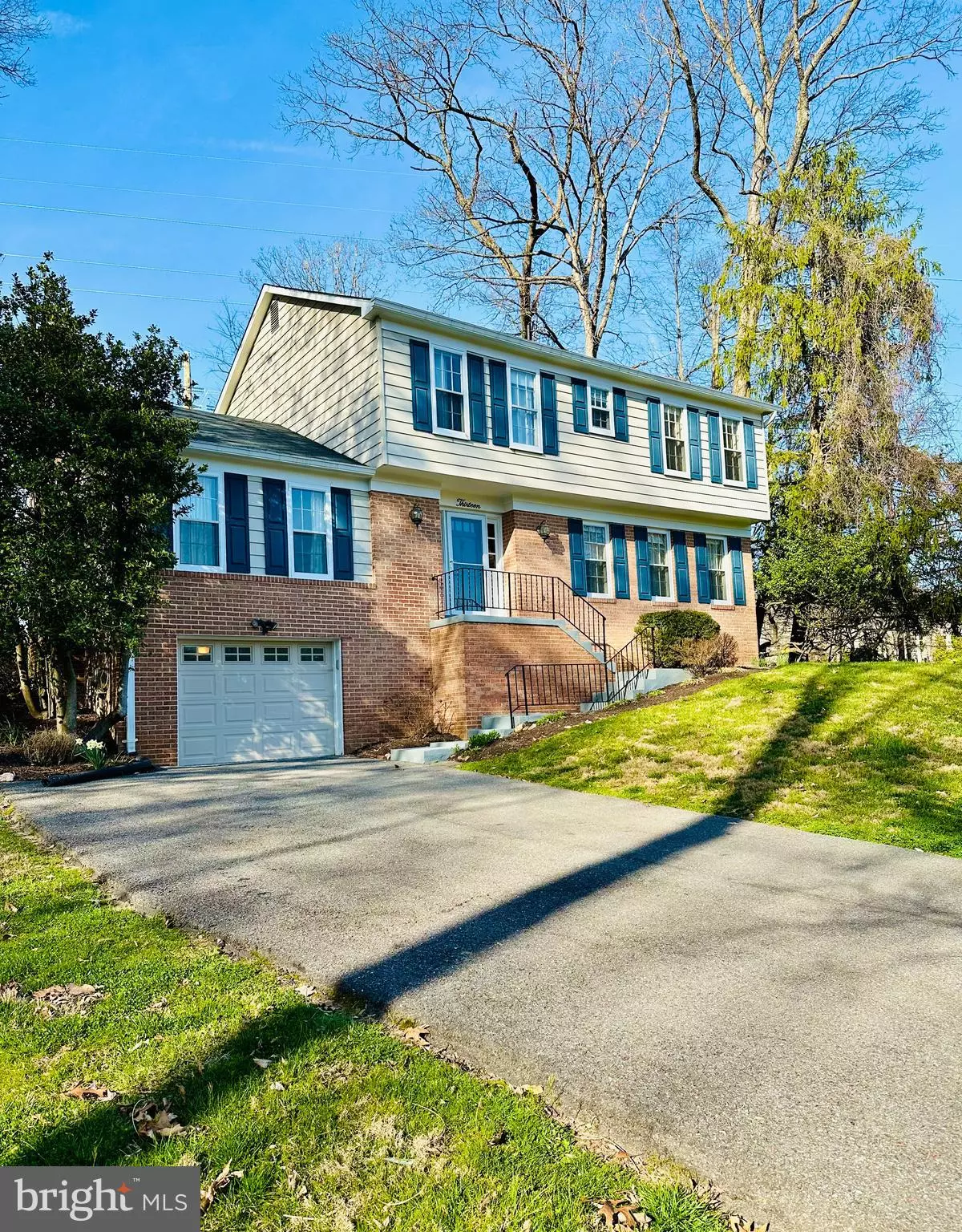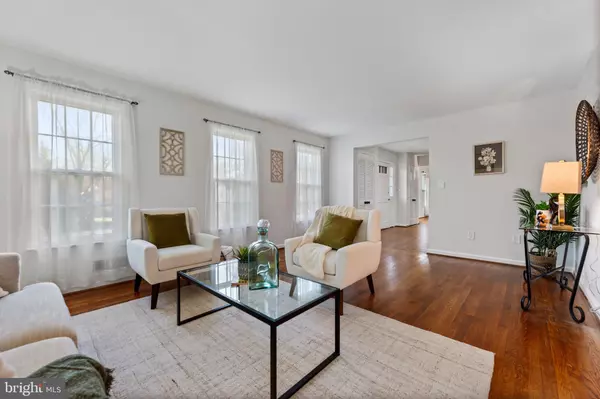$990,000
$999,000
0.9%For more information regarding the value of a property, please contact us for a free consultation.
5 Beds
4 Baths
2,228 SqFt
SOLD DATE : 04/30/2024
Key Details
Sold Price $990,000
Property Type Single Family Home
Sub Type Detached
Listing Status Sold
Purchase Type For Sale
Square Footage 2,228 sqft
Price per Sqft $444
Subdivision Inverness Forest
MLS Listing ID MDMC2124642
Sold Date 04/30/24
Style Colonial
Bedrooms 5
Full Baths 3
Half Baths 1
HOA Y/N N
Abv Grd Liv Area 2,228
Originating Board BRIGHT
Year Built 1969
Annual Tax Amount $9,784
Tax Year 2023
Lot Size 0.466 Acres
Acres 0.47
Property Description
Welcome to your dream home in Potomac's beautiful Inverness Forest! This stunning property has just undergone extensive renovations, ensuring a luxurious and modern living experience for you and your family.
Featuring 5 bedrooms and 3 1/2 bathrooms, this spacious home offers ample space for comfortable living and entertaining. The brand new kitchen and all 3 1/2 baths have been meticulously designed with high-end finishes and top-of-the-line appliances, promising both style and functionality.
Step inside and be greeted by newly refinished wood floors that adorn both the first and second floors, adding warmth and elegance to every room. Brand new carpet in the lower level provides additional coziness and comfort.
Nestled on a generous 1/2 acre lot on a peaceful cul-de-sac, this home offers privacy and serenity while still being conveniently located near all amenities. Residents will appreciate being part of the popular Churchill school district, ensuring excellent education opportunities for children.
Enjoy the convenience of nearby recreational facilities at the Inverness Recreation Club, perfect for staying active and socializing with neighbors. Plus, with abundant shopping and dining options at Cabin John Village, Montgomery Mall, Park Potomac, and Potomac Village just moments away, you'll have everything you need right at your fingertips.
Don't miss your chance to experience the epitome of family-friendly living in this desirable neighborhood. Schedule a viewing today and make this your forever home in Potomac!
Location
State MD
County Montgomery
Zoning R90
Rooms
Basement Fully Finished, Garage Access, Heated, Improved, Daylight, Full, Walkout Level
Interior
Interior Features Attic, Carpet, Ceiling Fan(s), Chair Railings, Dining Area, Entry Level Bedroom, Family Room Off Kitchen, Floor Plan - Traditional, Formal/Separate Dining Room, Kitchen - Eat-In, Kitchen - Table Space, Primary Bath(s), Recessed Lighting, Wood Floors
Hot Water Natural Gas
Heating Forced Air
Cooling Central A/C, Ceiling Fan(s)
Flooring Hardwood
Fireplaces Number 1
Equipment Dishwasher, Disposal, Dryer, Exhaust Fan, Oven/Range - Gas, Oven - Wall, Stainless Steel Appliances, Refrigerator, Washer
Fireplace Y
Appliance Dishwasher, Disposal, Dryer, Exhaust Fan, Oven/Range - Gas, Oven - Wall, Stainless Steel Appliances, Refrigerator, Washer
Heat Source Natural Gas
Exterior
Garage Garage - Front Entry, Inside Access
Garage Spaces 4.0
Waterfront N
Water Access N
Accessibility None
Attached Garage 1
Total Parking Spaces 4
Garage Y
Building
Story 3
Foundation Concrete Perimeter
Sewer Public Sewer
Water Public
Architectural Style Colonial
Level or Stories 3
Additional Building Above Grade, Below Grade
New Construction N
Schools
Elementary Schools Bells Mill
Middle Schools Cabin John
High Schools Winston Churchill
School District Montgomery County Public Schools
Others
Senior Community No
Tax ID 161000903093
Ownership Fee Simple
SqFt Source Assessor
Special Listing Condition Standard
Read Less Info
Want to know what your home might be worth? Contact us for a FREE valuation!

Our team is ready to help you sell your home for the highest possible price ASAP

Bought with Robyn M Porter • Long & Foster Real Estate, Inc.

"My job is to find and attract mastery-based agents to the office, protect the culture, and make sure everyone is happy! "







