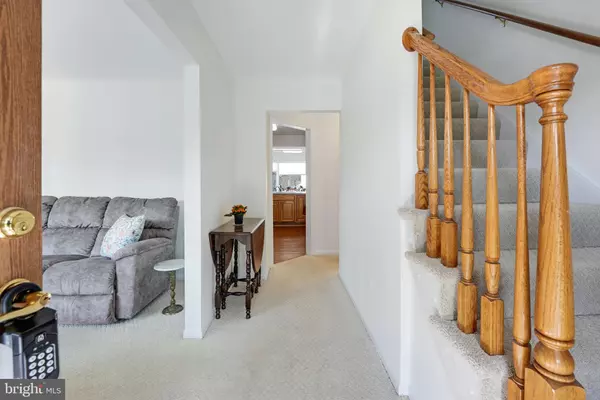$825,000
$824,900
For more information regarding the value of a property, please contact us for a free consultation.
4 Beds
4 Baths
2,276 SqFt
SOLD DATE : 04/25/2024
Key Details
Sold Price $825,000
Property Type Single Family Home
Sub Type Detached
Listing Status Sold
Purchase Type For Sale
Square Footage 2,276 sqft
Price per Sqft $362
Subdivision Kings Park West
MLS Listing ID VAFX2165816
Sold Date 04/25/24
Style Cape Cod
Bedrooms 4
Full Baths 3
Half Baths 1
HOA Y/N N
Abv Grd Liv Area 1,764
Originating Board BRIGHT
Year Built 1970
Annual Tax Amount $8,197
Tax Year 2023
Lot Size 0.280 Acres
Acres 0.28
Property Description
** Temp-Off Market** Back on/around March 23rd. Contact Rhiannon Swanson with any questions
Welcome to your new home in King Park West! This freshly painted and carpeted 4-bed, 3.5-bath gem boasts traditional living spread across 3 levels.
On the main level, discover the master suite with sitting room, full bath and multiple closets. The kitchen boasts a sun-filled dining area addition as well as the 3-season porch, while a gas fireplace adds warmth to the formal living and dining areas.
Upstairs, 3 wood-floored bedrooms await, one of which includes its own sink and cabinetry, making it ideal for a nursery or kitchenette. Ample closet space throughout ensures storage is never an issue.
Head to the finished basement, featuring a full bath, and plenty of space for a gym, home office or entertainment area. The large adjacent utility room is perfect for a workshop, laundry and storage. This walk-out basement leads to the fenced backyard, ideal for your four-legged friends. Both the front & back yards have an underground irrigation system, so you can sit back and enjoy their beauty with minimal effort.
An oversized 2-car garage with direct access to the house, is "the icing on the cake" to this home, ready to fulfill all your family's needs and desires. You can't beat this location either; Lake Royal is 1 block away, VRE is less than 5 minutes and metro picks up at the stop on the corner.
Location
State VA
County Fairfax
Zoning 121
Rooms
Basement Walkout Level, Fully Finished
Main Level Bedrooms 1
Interior
Interior Features Breakfast Area, Built-Ins, Carpet, Ceiling Fan(s), Entry Level Bedroom, Floor Plan - Traditional, Formal/Separate Dining Room, Kitchen - Eat-In, Kitchen - Table Space, Stall Shower, Tub Shower, Wet/Dry Bar
Hot Water Natural Gas
Heating Forced Air
Cooling Central A/C
Flooring Carpet, Ceramic Tile
Fireplaces Number 1
Fireplaces Type Fireplace - Glass Doors, Gas/Propane
Equipment Built-In Microwave, Dryer, Refrigerator, Washer, Oven/Range - Electric, Dishwasher, Disposal
Fireplace Y
Appliance Built-In Microwave, Dryer, Refrigerator, Washer, Oven/Range - Electric, Dishwasher, Disposal
Heat Source Natural Gas
Laundry Lower Floor
Exterior
Exterior Feature Patio(s), Porch(es)
Garage Garage Door Opener
Garage Spaces 2.0
Fence Wood
Waterfront N
Water Access N
View Garden/Lawn
Accessibility None
Porch Patio(s), Porch(es)
Attached Garage 2
Total Parking Spaces 2
Garage Y
Building
Lot Description Corner
Story 3
Foundation Concrete Perimeter
Sewer Public Sewer
Water Public
Architectural Style Cape Cod
Level or Stories 3
Additional Building Above Grade, Below Grade
New Construction N
Schools
School District Fairfax County Public Schools
Others
Senior Community No
Tax ID 0781 03 0589
Ownership Fee Simple
SqFt Source Assessor
Security Features Main Entrance Lock
Acceptable Financing Cash, Conventional, FHA, VA, Other
Listing Terms Cash, Conventional, FHA, VA, Other
Financing Cash,Conventional,FHA,VA,Other
Special Listing Condition Standard
Read Less Info
Want to know what your home might be worth? Contact us for a FREE valuation!

Our team is ready to help you sell your home for the highest possible price ASAP

Bought with Dallison R Veach • Veach Realty Group

"My job is to find and attract mastery-based agents to the office, protect the culture, and make sure everyone is happy! "







