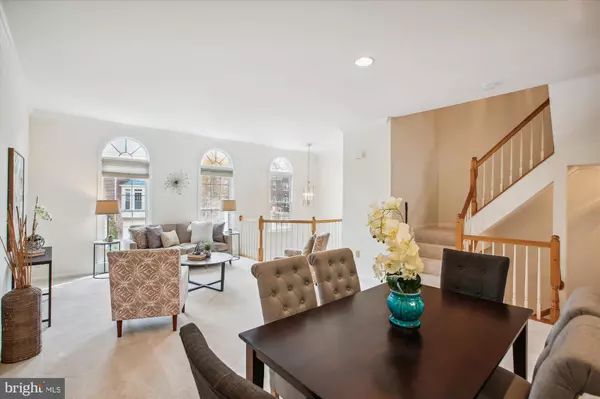$675,000
$650,000
3.8%For more information regarding the value of a property, please contact us for a free consultation.
2 Beds
4 Baths
2,000 SqFt
SOLD DATE : 04/26/2024
Key Details
Sold Price $675,000
Property Type Townhouse
Sub Type Interior Row/Townhouse
Listing Status Sold
Purchase Type For Sale
Square Footage 2,000 sqft
Price per Sqft $337
Subdivision Random Hills Land Bay
MLS Listing ID VAFX2173402
Sold Date 04/26/24
Style Colonial
Bedrooms 2
Full Baths 3
Half Baths 1
HOA Fees $180/mo
HOA Y/N Y
Abv Grd Liv Area 1,604
Originating Board BRIGHT
Year Built 1996
Annual Tax Amount $7,046
Tax Year 2023
Lot Size 1,617 Sqft
Acres 0.04
Property Description
WELCOME TO THIS LOVELY TOWNHOME TUCKED AWAY IN THE RANDOM HILLS COMMUNITY OF FAIRFAX, WHERE COMFORT AND CONVENIENCE MEET IN PERFECT HARMONY. AS YOU STEP INSIDE, YOUR EYES ARE IMMEDIATELY DRAWN TO THE GLEAMING HARDWOOD FLOORS, COMPLEMENTED BY ELEGANT CHAIR RAILING, SETTING A WARM AND INVITING ATMOSPHERE. MAKE YOUR WAY INTO THE REC ROOM AREA WITH PLUSH CARPETING AND A COZY GAS FIREPLACE ADORNED WITH A CLASSIC MANTLE, CREATING THE PERFECT SPOT TO UNWIND. A FULL BATHROOM WITH TILE FLOORS ADDS TO THE CONVENIENCE, WHILE THE ADJACENT LAUNDRY ROOM FEATURES A SIDE-BY-SIDE WASHER/DRYER ALL ACCESSIBLE TO THE REAR FENCED-IN YARD, COMPLETE WITH A GATE.
MOVING UPSTAIRS TO THE MAIN LEVEL, YOU'LL BE GREETED BY AN AIRY AND OPEN FLOOR PLAN, IDEAL FOR ENTERTAINING FAMILY AND FRIENDS. THE GOURMET KITCHEN IS A HIGHLIGHT, FEATURING LUXURY VINYL TILE FLOORS, UPGRADED COUNTERTOPS, AND A SPACIOUS CENTER ISLAND. STEP OUTSIDE TO THE DECK AREA, PERFECT FOR GRILLING OR AL FRESCO DINING. INDOORS, THE FAMILY ROOM OFFERS A RELAXING RETREAT, WHILE THE FORMAL DINING ROOM AND LIVING ROOM PROVIDE AMPLE SPACE FOR MORE FORMAL GATHERINGS, ENHANCED BY CHAIR RAILING AND CROWN MOLDING FOR AN ADDED TOUCH OF ELEGANCE. A CONVENIENT POWDER ROOM WITH TILE FLOORS COMPLETES THIS LEVEL. JOURNEYING TO THE UPPER LEVEL, YOU'LL FIND TWO PRIMARY SUITES AWAITING YOU. ONE FEATURES A SOARING VAULTED CEILING AND A SPACIOUS WALK-IN CLOSET, ALONG WITH AN ATTACHED FULL EN SUITE BATH, WITH A CORNER JACUZZI TUB, A STAND-ALONE SHOWER, AND A DUAL SINK VANITY. THE SECOND BEDROOM OFFERS CUSTOM BUILT-IN SHELVING AND DESKS, PERFECT FOR A HOME OFFICE SETUP. ADDITIONALLY, THERE'S A SECOND FULL BATHROOM ACCESSIBLE FROM BOTH THE HALLWAY AND THE SECOND BEDROOM, FEATURING TILE FLOORS, A TUB/SHOWER COMBO, AND A DUAL SINK VANITY. THIS IMPECCABLY MAINTAINED HOME IS READY FOR YOU TO MOVE IN AND ENJOY, BOASTING A PRIME LOCATION CLOSE TO SHOPPING, RESTAURANTS, AND MAJOR COMMUTER ROUTES. DON'T MISS YOUR CHANCE TO CALL THIS BEAUTIFUL PROPERTY YOUR HOME IN FAIRFAX!
Location
State VA
County Fairfax
Zoning 316
Rooms
Other Rooms Living Room, Dining Room, Primary Bedroom, Bedroom 2, Kitchen, Family Room, Foyer, Laundry, Recreation Room, Primary Bathroom, Full Bath
Basement Daylight, Full, Fully Finished, Garage Access, Outside Entrance, Interior Access, Walkout Level, Windows
Interior
Interior Features Carpet, Ceiling Fan(s), Chair Railings, Crown Moldings, Curved Staircase, Dining Area, Family Room Off Kitchen, Floor Plan - Open, Formal/Separate Dining Room, Kitchen - Island, Kitchen - Gourmet, Primary Bath(s), Recessed Lighting, Soaking Tub, Stall Shower, Tub Shower, Upgraded Countertops, Walk-in Closet(s), Wood Floors
Hot Water Natural Gas
Heating Forced Air
Cooling Ceiling Fan(s), Central A/C
Flooring Carpet, Ceramic Tile, Luxury Vinyl Tile
Fireplaces Number 1
Fireplaces Type Insert, Mantel(s)
Equipment Cooktop, Dishwasher, Disposal, Dryer, Exhaust Fan, Humidifier, Icemaker, Oven - Wall, Refrigerator, Washer, Water Heater
Fireplace Y
Appliance Cooktop, Dishwasher, Disposal, Dryer, Exhaust Fan, Humidifier, Icemaker, Oven - Wall, Refrigerator, Washer, Water Heater
Heat Source Natural Gas
Exterior
Exterior Feature Deck(s)
Garage Additional Storage Area, Garage - Front Entry, Garage Door Opener, Inside Access
Garage Spaces 1.0
Fence Rear, Wood
Amenities Available Pool - Outdoor, Swimming Pool, Tennis Courts, Tot Lots/Playground
Waterfront N
Water Access N
Accessibility None
Porch Deck(s)
Attached Garage 1
Total Parking Spaces 1
Garage Y
Building
Story 3
Foundation Other
Sewer Public Sewer
Water Public
Architectural Style Colonial
Level or Stories 3
Additional Building Above Grade, Below Grade
Structure Type Dry Wall,Vaulted Ceilings
New Construction N
Schools
Elementary Schools Fairfax Villa
Middle Schools Frost
High Schools Woodson
School District Fairfax County Public Schools
Others
HOA Fee Include Common Area Maintenance,Management,Pool(s),Reserve Funds,Snow Removal,Trash
Senior Community No
Tax ID 0562 11A40032
Ownership Fee Simple
SqFt Source Assessor
Security Features Security System,Smoke Detector
Special Listing Condition Standard
Read Less Info
Want to know what your home might be worth? Contact us for a FREE valuation!

Our team is ready to help you sell your home for the highest possible price ASAP

Bought with Kathy Dipp • Century 21 Redwood Realty

"My job is to find and attract mastery-based agents to the office, protect the culture, and make sure everyone is happy! "







