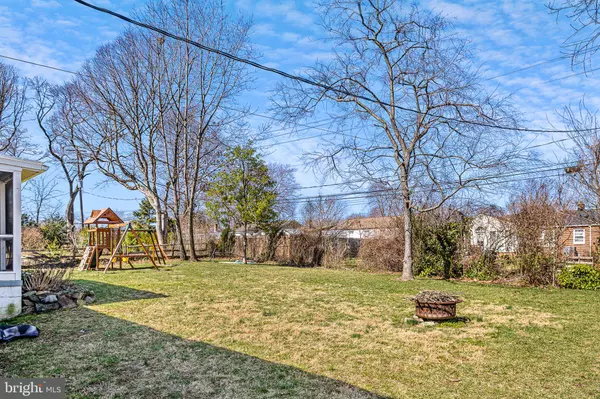$481,000
$449,000
7.1%For more information regarding the value of a property, please contact us for a free consultation.
3 Beds
3 Baths
1,525 SqFt
SOLD DATE : 04/25/2024
Key Details
Sold Price $481,000
Property Type Single Family Home
Sub Type Detached
Listing Status Sold
Purchase Type For Sale
Square Footage 1,525 sqft
Price per Sqft $315
Subdivision Carrcroft Crest
MLS Listing ID DENC2057012
Sold Date 04/25/24
Style Colonial,Split Level
Bedrooms 3
Full Baths 2
Half Baths 1
HOA Fees $4/ann
HOA Y/N Y
Abv Grd Liv Area 849
Originating Board BRIGHT
Year Built 1955
Annual Tax Amount $2,731
Tax Year 2022
Lot Size 0.290 Acres
Acres 0.29
Lot Dimensions 100.00 x 125.00
Property Description
Welcome to 1234 Evergreen Rd in Wilmington, Delaware, nestled in the desirable neighborhood of Carrcroft Crest. This inviting home features 3 bedrooms, 2 full bathrooms, and a convenient half bath, offering ample space for comfortable living.
Step outside to discover a spacious screened-in porch off the back of the house, providing the perfect spot for enjoying the outdoors in any weather. Beyond lies an open backyard area, ideal for playtime or simply unwinding.
Inside, you'll find a recently renovated kitchen and dining room, where modern aesthetics blend seamlessly with functionality, creating an inviting space for entertaining and shared meals.
This home has been thoughtfully upgraded over the past several years, ensuring both comfort and peace of mind for its residents. Some noteworthy improvements include:
Updated sewer and water lines to the street in 2020.
Newly installed sidewalk in 2023.
Upgraded garage door in 2015.
Addition of a French drain and sub-pump around the perimeter of the house in 2016.
Enhanced insulation in the attic in 2016.
Waterproofing of the crawl space in 2016.
Installation of chimney liners in 2017.
Replacement of HVAC system in 2017.
New hot water tank in 2017.
Updated dryer in 2024.
Renovated bathrooms in 2022.
With its blend of modern comforts and thoughtful upgrades, 1234 Evergreen Rd offers a welcoming retreat for those seeking the perfect place to call home in Wilmington. Schedule your tour today and experience the charm and convenience for yourself!
Location
State DE
County New Castle
Area Brandywine (30901)
Zoning NC10
Rooms
Other Rooms Living Room, Dining Room, Bedroom 2, Bedroom 3, Kitchen, Family Room, Bedroom 1, Utility Room, Bathroom 1, Bathroom 2, Half Bath, Screened Porch
Basement Fully Finished
Interior
Hot Water Natural Gas
Heating Central
Cooling Central A/C
Flooring Wood, Carpet
Fireplaces Number 1
Fireplaces Type Wood
Fireplace Y
Heat Source Natural Gas
Laundry Basement
Exterior
Exterior Feature Patio(s), Screened
Garage Garage - Front Entry
Garage Spaces 4.0
Waterfront N
Water Access N
Roof Type Shingle
Accessibility None
Porch Patio(s), Screened
Attached Garage 1
Total Parking Spaces 4
Garage Y
Building
Lot Description Rear Yard
Story 2.5
Foundation Block
Sewer Public Sewer
Water Public
Architectural Style Colonial, Split Level
Level or Stories 2.5
Additional Building Above Grade, Below Grade
New Construction N
Schools
Elementary Schools Carrcroft
Middle Schools Springer
High Schools Mount Pleasant
School District Brandywine
Others
Senior Community No
Tax ID 06-093.00-060
Ownership Fee Simple
SqFt Source Assessor
Acceptable Financing Cash, Conventional, FHA
Listing Terms Cash, Conventional, FHA
Financing Cash,Conventional,FHA
Special Listing Condition Standard
Read Less Info
Want to know what your home might be worth? Contact us for a FREE valuation!

Our team is ready to help you sell your home for the highest possible price ASAP

Bought with Gina M Suiter • Patterson-Schwartz - Greenville

"My job is to find and attract mastery-based agents to the office, protect the culture, and make sure everyone is happy! "







