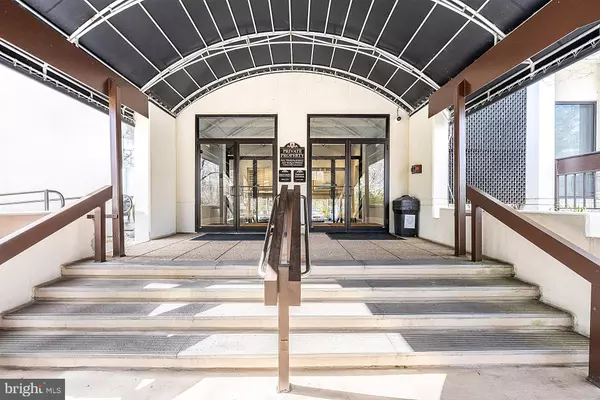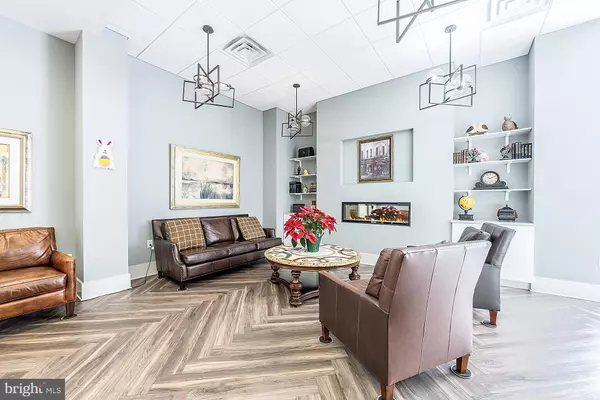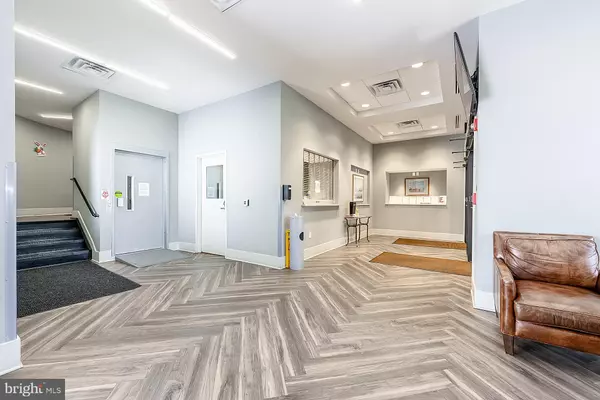$246,000
$244,900
0.4%For more information regarding the value of a property, please contact us for a free consultation.
1 Bed
1 Bath
815 SqFt
SOLD DATE : 04/19/2024
Key Details
Sold Price $246,000
Property Type Condo
Sub Type Condo/Co-op
Listing Status Sold
Purchase Type For Sale
Square Footage 815 sqft
Price per Sqft $301
Subdivision Greenhouse
MLS Listing ID VAAX2031640
Sold Date 04/19/24
Style Contemporary
Bedrooms 1
Full Baths 1
Condo Fees $587/mo
HOA Y/N N
Abv Grd Liv Area 815
Originating Board BRIGHT
Year Built 1975
Annual Tax Amount $2,367
Tax Year 2023
Property Description
Elevate your living experience with this stunning penthouse condo featuring 10-foot ceilings, a spacious balcony with breathtaking views, and an included garage space. Located in desirable The Greenhouse Condominiums, with the convenience of 24-hour front desk service, a secure package room, and amenities galore, a luxurious lobby, pool, fitness room, library, lush grounds, walking paths, pavilion, picnic areas, vegetable gardens, tennis courts, and so much more! ****** Earth toned tile floor in the foyer welcomes you home and ushers you into the spacious living room where sliding glass doors fill the space with natural light illuminating plush carpet and warm neutral paint. Step out to the oversized covered balcony overlooking the lush gardens, and sweeping city views, the perfect spot to enjoy morning coffee or relax at the end of the day. Back inside, the dining room features track lighting and double doors that open to the kitchen that is sure to please with an abundance of cabinet and countertop space and quality appliances. Plush carpet continues into the light filled bedroom boasting dual closets, while the chic updated bath features a white vanity, sleek lighting and fixtures, and a tub/shower combo. A laundry closet with stacked washer and dryer adds convenience, and ALL utilities except cable/internet are included in the condo fee! ****** All this in a pet friendly building in a spectacular location, with a dog park just down the street, and minutes to Duke Street, Van Dorn Street, I-395, 495/95, and Van Dorn Metro! Enjoy the abundance of shopping, dining, and entertainment options in every direction, nature ate Holmes Run Park and Trail, spend the afternoon is historic Old Town, and so much more! This meticulously designed residence combines modern elegance with unparalleled comfort, making it the perfect urban retreat. Don’t miss this rare opportunity to own a piece of Alexandria's skyline!
Location
State VA
County Alexandria City
Zoning RC
Rooms
Other Rooms Living Room, Dining Room, Primary Bedroom, Kitchen, Foyer, Laundry, Primary Bathroom
Main Level Bedrooms 1
Interior
Interior Features Carpet, Dining Area, Entry Level Bedroom, Family Room Off Kitchen, Floor Plan - Open, Elevator, Pantry, Tub Shower
Hot Water Natural Gas
Heating Forced Air
Cooling Central A/C
Flooring Ceramic Tile, Carpet
Equipment Dishwasher, Disposal, Exhaust Fan, Oven/Range - Electric, Range Hood, Refrigerator, Stainless Steel Appliances, Washer/Dryer Stacked
Fireplace N
Appliance Dishwasher, Disposal, Exhaust Fan, Oven/Range - Electric, Range Hood, Refrigerator, Stainless Steel Appliances, Washer/Dryer Stacked
Heat Source Natural Gas
Laundry Main Floor, Washer In Unit, Dryer In Unit
Exterior
Exterior Feature Balcony
Garage Underground
Garage Spaces 1.0
Parking On Site 1
Amenities Available Common Grounds, Concierge, Elevator, Exercise Room, Jog/Walk Path, Party Room, Picnic Area, Pool - Outdoor, Security, Tennis Courts, Reserved/Assigned Parking
Waterfront N
Water Access N
View City, Courtyard, Garden/Lawn, Panoramic, Scenic Vista, Trees/Woods
Accessibility Elevator
Porch Balcony
Attached Garage 1
Total Parking Spaces 1
Garage Y
Building
Lot Description Backs - Open Common Area, Backs to Trees, Landscaping, Level, Premium, Vegetation Planting
Story 1
Unit Features Hi-Rise 9+ Floors
Sewer Public Sewer
Water Public
Architectural Style Contemporary
Level or Stories 1
Additional Building Above Grade, Below Grade
New Construction N
Schools
Elementary Schools Patrick Henry
Middle Schools Francis C Hammond
High Schools T.C. Williams
School District Alexandria City Public Schools
Others
Pets Allowed Y
HOA Fee Include Air Conditioning,Common Area Maintenance,Electricity,Ext Bldg Maint,Gas,Insurance,Management,Pool(s),Recreation Facility,Reserve Funds,Sewer,Snow Removal,Trash,Water
Senior Community No
Tax ID 38211340
Ownership Condominium
Security Features 24 hour security,Desk in Lobby,Main Entrance Lock,Smoke Detector
Special Listing Condition Standard
Pets Description Cats OK, Dogs OK, Number Limit, Size/Weight Restriction
Read Less Info
Want to know what your home might be worth? Contact us for a FREE valuation!

Our team is ready to help you sell your home for the highest possible price ASAP

Bought with Brittney Nicole Breeden • KW Metro Center

"My job is to find and attract mastery-based agents to the office, protect the culture, and make sure everyone is happy! "







