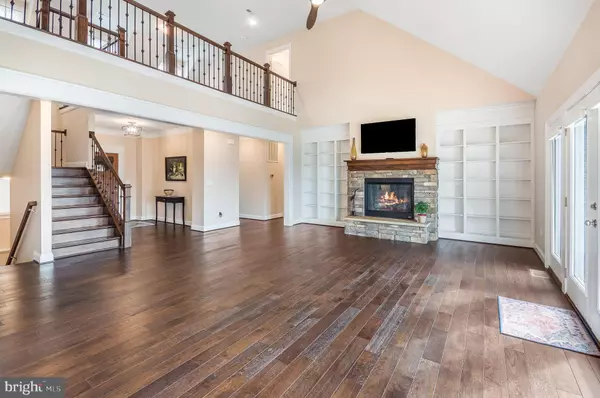$950,000
$975,000
2.6%For more information regarding the value of a property, please contact us for a free consultation.
5 Beds
5 Baths
3,983 SqFt
SOLD DATE : 04/12/2024
Key Details
Sold Price $950,000
Property Type Single Family Home
Sub Type Detached
Listing Status Sold
Purchase Type For Sale
Square Footage 3,983 sqft
Price per Sqft $238
Subdivision Rivercreek
MLS Listing ID VAST2027300
Sold Date 04/12/24
Style Cape Cod,Craftsman
Bedrooms 5
Full Baths 4
Half Baths 1
HOA Fees $77/qua
HOA Y/N Y
Abv Grd Liv Area 2,723
Originating Board BRIGHT
Year Built 2020
Annual Tax Amount $6,333
Tax Year 2022
Lot Size 3.290 Acres
Acres 3.29
Property Description
Welcome to your dream waterfront oasis on over 3 acres! Nestled along the scenic Rappahannock River, this luxurious custom-built home by Fisher and Hall Builders awaits your arrival. Imagine waking up to stunning river views every morning from your main level primary suite. Hosting gatherings is a breeze with the open floor plan offering over 4,500 total square feet and gourmet kitchen, boasting oak hardwood floors and charming built-ins. Need some downtime? Step onto the rear deck and soak in the beauty of nature. Plus, an efficiency suite (full kitchen w/ 2 bedrooms and full bath) in the lower level, accommodating guests or creating extra income. Just 4 years young, this home still exudes that new home feel. Community dock and boat ramps just steps away. You are permitted to build your own private dock if you wish. Don't miss out on this opportunity to make everyday feel like a vacation! Schedule your showing today and let the riverfront lifestyle await you.
Location
State VA
County Stafford
Zoning A1
Rooms
Basement Fully Finished, Rear Entrance, Walkout Level, Windows
Main Level Bedrooms 1
Interior
Interior Features 2nd Kitchen, Breakfast Area, Built-Ins, Butlers Pantry, Carpet, Ceiling Fan(s), Combination Kitchen/Living, Crown Moldings, Entry Level Bedroom, Family Room Off Kitchen, Floor Plan - Open, Kitchen - Gourmet, Kitchen - Island, Kitchen - Table Space, Pantry, Recessed Lighting, Soaking Tub, Upgraded Countertops, Walk-in Closet(s), Water Treat System, Window Treatments, Wood Floors
Hot Water Electric, 60+ Gallon Tank
Heating Heat Pump(s)
Cooling Ceiling Fan(s), Central A/C, Heat Pump(s)
Flooring Carpet, Ceramic Tile, Hardwood
Fireplaces Number 1
Fireplaces Type Gas/Propane, Mantel(s), Stone
Equipment Built-In Microwave, Cooktop, Dishwasher, Disposal, Dryer, Icemaker, Oven - Wall, Refrigerator, Stainless Steel Appliances, Stove, Washer, Water Conditioner - Owned
Fireplace Y
Window Features Double Hung,Low-E,Vinyl Clad
Appliance Built-In Microwave, Cooktop, Dishwasher, Disposal, Dryer, Icemaker, Oven - Wall, Refrigerator, Stainless Steel Appliances, Stove, Washer, Water Conditioner - Owned
Heat Source Electric
Laundry Main Floor, Lower Floor, Hookup, Washer In Unit, Dryer In Unit
Exterior
Exterior Feature Deck(s), Patio(s), Porch(es)
Garage Garage - Side Entry, Garage Door Opener
Garage Spaces 2.0
Amenities Available Boat Ramp, Pier/Dock, Water/Lake Privileges
Waterfront Y
Waterfront Description Boat/Launch Ramp - Private
Water Access Y
Water Access Desc Boat - Powered,Canoe/Kayak,Fishing Allowed,Personal Watercraft (PWC),Private Access,Swimming Allowed
View River, Water
Roof Type Shingle
Accessibility None
Porch Deck(s), Patio(s), Porch(es)
Attached Garage 2
Total Parking Spaces 2
Garage Y
Building
Lot Description Landscaping
Story 3
Foundation Concrete Perimeter
Sewer Septic Exists
Water Well
Architectural Style Cape Cod, Craftsman
Level or Stories 3
Additional Building Above Grade, Below Grade
Structure Type 9'+ Ceilings,Cathedral Ceilings
New Construction N
Schools
Elementary Schools Ferry Farm
Middle Schools Dixon-Smith
High Schools Stafford
School District Stafford County Public Schools
Others
HOA Fee Include Pier/Dock Maintenance
Senior Community No
Tax ID 60F 2 30
Ownership Fee Simple
SqFt Source Assessor
Horse Property N
Special Listing Condition Standard
Read Less Info
Want to know what your home might be worth? Contact us for a FREE valuation!

Our team is ready to help you sell your home for the highest possible price ASAP

Bought with Anne S Overington • Lando Massey Real Estate

"My job is to find and attract mastery-based agents to the office, protect the culture, and make sure everyone is happy! "







