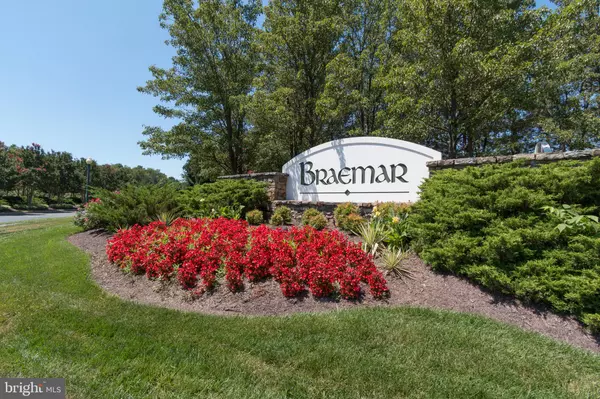$830,000
$775,000
7.1%For more information regarding the value of a property, please contact us for a free consultation.
4 Beds
3 Baths
3,070 SqFt
SOLD DATE : 04/15/2024
Key Details
Sold Price $830,000
Property Type Single Family Home
Sub Type Detached
Listing Status Sold
Purchase Type For Sale
Square Footage 3,070 sqft
Price per Sqft $270
Subdivision Braemar
MLS Listing ID VAPW2064842
Sold Date 04/15/24
Style Colonial
Bedrooms 4
Full Baths 2
Half Baths 1
HOA Fees $179/mo
HOA Y/N Y
Abv Grd Liv Area 3,070
Originating Board BRIGHT
Year Built 2001
Annual Tax Amount $6,554
Tax Year 2022
Lot Size 9,317 Sqft
Acres 0.21
Property Description
***OFFER DEADLINE SET FOR SUNDAY 3/17 @ 6 pm.*** This is the first time this meticulously maintained home has been offered for sale. Located in the coveted amenity-rich community of Braemar, this lovely brick-front NV Homes Brandenburg model features an open layout creating a welcoming and inviting atmosphere that is perfect for spending quality time with loved ones and friends. Ideally located on the best lot on the cul de sac with the distinct advantage of adjoining HOA-owned open space and backing to parkland ensuring privacy and a sense of openness. The interior features gorgeous and recently refinished (2024) HARDWOOD FLOORS throughout the main level adding a touch of elegance and warmth to the overall aesthetic. Kitchen updates (2024) include NEW QUARTZ COUNTERTOPS and STAINLESS STEEL APPLIANCES including NEW DISHWASHER, NEW DOUBLE OVEN, and NEW GAS COOKTOP with range hood. The gourmet kitchen flows into the LIGHT-FILLED FAMILY ROOM featuring a GAS FIREPLACE with a MARBLE SURROUND. Exit the kitchen onto the huge, LOW-MAINTENANCE DECK overlooking a serene view of ENDLESS TREES and PARKLAND providing a peaceful retreat. The MAIN-LEVEL OFFICE/STUDY with BUILT-INS provides a quiet and productive space for work or hobbies. Finish out the main level with a generous living room and dining room with a large BAY WINDOW. The primary bedroom is perfect for unwinding after a long day, boasting TWO WALK-IN CLOSETS, SITTING ROOM, and a DOUBLE-SIDED GAS FIREPLACE. The primary bath is equally impressive, featuring DUAL VANITIES, large SOAKING TUB, SEPARATE SHOWER, and a PRIVATE LAVATORY. 3 generously sized secondary bedrooms and full bath round out the upper level. The massive WALKOUT BASEMENT with tons of windows awaits your finishing touches. The community offers a plethora of amenities, including walking trails, a dog park, tennis/pickleball courts, basketball courts, tot lots/playgrounds, and outdoor pools. Residents will have plenty of options for staying active and enjoying the outdoors. Incredibly convenient with easy access to restaurants, movies, grocery stores, retail shopping, commuter lots, and the VRE (Virginia Railway Express). This worry-free home offers two NEW HVAC Systems (2021 & 2023) and a NEW ROOF (2022). HOA dues cover basic cable.
Location
State VA
County Prince William
Zoning RPC
Rooms
Basement Walkout Level, Windows, Outside Entrance, Interior Access, Full, Daylight, Full, Rough Bath Plumb, Unfinished
Interior
Interior Features Breakfast Area, Built-Ins, Carpet, Chair Railings, Crown Moldings, Family Room Off Kitchen, Floor Plan - Open, Formal/Separate Dining Room, Kitchen - Gourmet, Kitchen - Island, Kitchen - Table Space, Pantry, Primary Bath(s), Recessed Lighting, Soaking Tub, Sprinkler System, Stall Shower, Tub Shower, Upgraded Countertops, Walk-in Closet(s), Window Treatments, Wood Floors
Hot Water Natural Gas
Heating Central
Cooling Central A/C, Zoned
Flooring Hardwood, Carpet, Ceramic Tile
Fireplaces Number 2
Fireplaces Type Double Sided, Gas/Propane, Mantel(s), Marble
Equipment Cooktop, Disposal, Dryer, Oven - Double, Oven - Self Cleaning, Oven - Wall, Range Hood, Refrigerator, Stainless Steel Appliances, Washer, Water Heater
Fireplace Y
Appliance Cooktop, Disposal, Dryer, Oven - Double, Oven - Self Cleaning, Oven - Wall, Range Hood, Refrigerator, Stainless Steel Appliances, Washer, Water Heater
Heat Source Natural Gas
Laundry Main Floor
Exterior
Exterior Feature Deck(s)
Garage Garage - Front Entry, Garage Door Opener, Inside Access
Garage Spaces 4.0
Utilities Available Cable TV, Cable TV Available, Electric Available, Natural Gas Available
Amenities Available Basketball Courts, Club House, Common Grounds, Dog Park, Jog/Walk Path, Pool - Outdoor, Tennis Courts, Swimming Pool, Tot Lots/Playground, Volleyball Courts
Waterfront N
Water Access N
View Trees/Woods
Roof Type Architectural Shingle
Accessibility 36\"+ wide Halls
Porch Deck(s)
Attached Garage 2
Total Parking Spaces 4
Garage Y
Building
Lot Description Adjoins - Open Space, Backs to Trees, Backs - Parkland, Cul-de-sac, Front Yard, No Thru Street, Premium, Rear Yard
Story 3
Foundation Concrete Perimeter
Sewer Public Sewer
Water Public
Architectural Style Colonial
Level or Stories 3
Additional Building Above Grade, Below Grade
Structure Type 9'+ Ceilings
New Construction N
Schools
Elementary Schools T Clay Wood
Middle Schools Marsteller
High Schools Patriot
School District Prince William County Public Schools
Others
Pets Allowed Y
HOA Fee Include Common Area Maintenance,Cable TV,High Speed Internet,Management,Pool(s),Recreation Facility,Road Maintenance,Snow Removal,Trash
Senior Community No
Tax ID 7495-75-2284
Ownership Fee Simple
SqFt Source Assessor
Acceptable Financing Cash, Conventional, Negotiable, VA
Horse Property N
Listing Terms Cash, Conventional, Negotiable, VA
Financing Cash,Conventional,Negotiable,VA
Special Listing Condition Standard
Pets Description Cats OK, Dogs OK
Read Less Info
Want to know what your home might be worth? Contact us for a FREE valuation!

Our team is ready to help you sell your home for the highest possible price ASAP

Bought with Chad B Hollingsworth • Real Property Management Pros

"My job is to find and attract mastery-based agents to the office, protect the culture, and make sure everyone is happy! "







