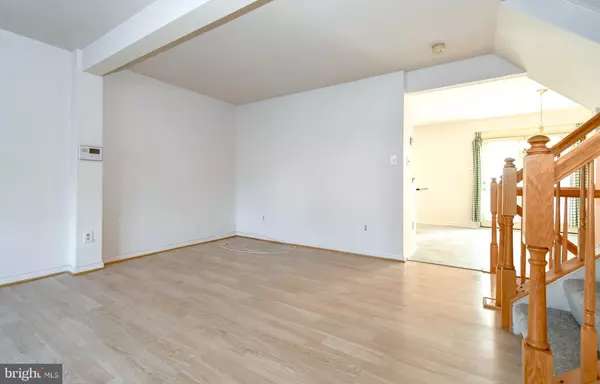$565,000
$549,990
2.7%For more information regarding the value of a property, please contact us for a free consultation.
4 Beds
4 Baths
1,740 SqFt
SOLD DATE : 04/12/2024
Key Details
Sold Price $565,000
Property Type Townhouse
Sub Type Interior Row/Townhouse
Listing Status Sold
Purchase Type For Sale
Square Footage 1,740 sqft
Price per Sqft $324
Subdivision Ashburn Farm
MLS Listing ID VALO2066734
Sold Date 04/12/24
Style Colonial
Bedrooms 4
Full Baths 3
Half Baths 1
HOA Fees $107/mo
HOA Y/N Y
Abv Grd Liv Area 1,240
Originating Board BRIGHT
Year Built 1993
Annual Tax Amount $4,148
Tax Year 2023
Lot Size 1,307 Sqft
Acres 0.03
Property Description
Beautiful 4 Bedroom/3.5 bath 3 level walk out town home in sought after Ashburn Farm! This home features and open floor plan featuring large main level living/dining space, kitchen w/ island, granite counters, SS appliances, and dining room that opens to a huge composite deck. The upper level features 3 bedrooms and 2 full baths, including a large primary suite w/ ensuite bath w/ granite counters. The fully finished walk out lower level has an additional bedroom and full bath and features LVP flooring and lots of natural light. The rear yard features a patio and is fully fenced! This home has 2 assigned parking spaces plus lots of visitor parking nearby and is close to all of Ashburn Farm amenities including tennis, ball park, pool, and Windmill pond! Walking distance to shops and restaurants and is just mins to Dulles Greenway and Ashburn Metro! Vacant and ready for immediate settlement!
Location
State VA
County Loudoun
Zoning PDH4
Rooms
Basement English, Fully Finished, Walkout Level
Interior
Hot Water Natural Gas
Heating Forced Air
Cooling Central A/C
Flooring Carpet, Laminated, Luxury Vinyl Plank, Hardwood
Equipment Dishwasher, Disposal, Dryer, Microwave, Icemaker, Refrigerator, Washer, Oven/Range - Gas
Fireplace N
Appliance Dishwasher, Disposal, Dryer, Microwave, Icemaker, Refrigerator, Washer, Oven/Range - Gas
Heat Source Natural Gas
Laundry Lower Floor
Exterior
Exterior Feature Patio(s), Deck(s)
Garage Spaces 2.0
Fence Rear
Amenities Available Baseball Field, Basketball Courts, Bike Trail, Community Center, Fitness Center, Jog/Walk Path, Lake, Pool - Outdoor, Tennis Courts, Tot Lots/Playground
Waterfront N
Water Access N
Accessibility None
Porch Patio(s), Deck(s)
Parking Type Parking Lot
Total Parking Spaces 2
Garage N
Building
Story 3
Foundation Permanent, Concrete Perimeter
Sewer Public Sewer
Water Public
Architectural Style Colonial
Level or Stories 3
Additional Building Above Grade, Below Grade
New Construction N
Schools
Elementary Schools Cedar Lane
Middle Schools Trailside
High Schools Stone Bridge
School District Loudoun County Public Schools
Others
Senior Community No
Tax ID 117278062000
Ownership Fee Simple
SqFt Source Assessor
Special Listing Condition Standard
Read Less Info
Want to know what your home might be worth? Contact us for a FREE valuation!

Our team is ready to help you sell your home for the highest possible price ASAP

Bought with Nishes Bhattarai • Spring Hill Real Estate, LLC.

"My job is to find and attract mastery-based agents to the office, protect the culture, and make sure everyone is happy! "







