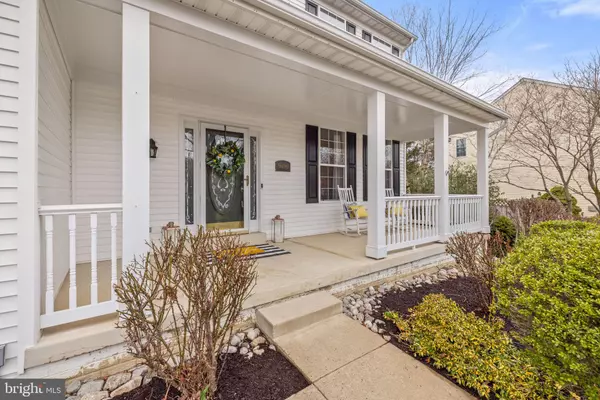$770,000
$729,900
5.5%For more information regarding the value of a property, please contact us for a free consultation.
4 Beds
4 Baths
3,103 SqFt
SOLD DATE : 04/11/2024
Key Details
Sold Price $770,000
Property Type Single Family Home
Sub Type Detached
Listing Status Sold
Purchase Type For Sale
Square Footage 3,103 sqft
Price per Sqft $248
Subdivision Kingsbrooke
MLS Listing ID VAPW2066572
Sold Date 04/11/24
Style Traditional
Bedrooms 4
Full Baths 3
Half Baths 1
HOA Fees $76/qua
HOA Y/N Y
Abv Grd Liv Area 2,160
Originating Board BRIGHT
Year Built 1995
Annual Tax Amount $6,613
Tax Year 2022
Lot Size 0.305 Acres
Acres 0.31
Property Description
Welcome to this charming home in the desirable Kingsbrooke community of Bristow, VA! This spacious 4-bedroom, 3.5-bathroom home boasts a southern-style large covered front porch, perfect for relaxing and enjoying the neighborhood's charm. This home is still occupied by the original owner! They have thoroughly loved and enjoyed the great location and walking distance to the pool.
Step inside to find hardwood floors throughout the main level and the staircase adding warmth and elegance to the space. The kitchen features plenty of cabinet space, granite counter tops, and double wall ovens plus a gas cooktop making meal preparation a breeze. Perfect for larger gatherings and entertaining, the living room and dining room offer more elegant options for entertaining your guests and family. The open floor plan is perfect for larger crowds.
The inviting and sunny family room is ideal for cold winter nights with its cozy fireplace, while the large multi tiered deck and fire pit in the backyard provide the perfect setting for outdoor entertaining.
Upstairs, you'll find a luxurious primary suite with a private bathroom and huge walk-in closet, along with three additional bedrooms and another full bathroom. All of the rooms have great sunny windows and ample closet space.
The large finished basement offers additional living space to include 2 large family room areas and an additional room with a huge walk in closet that could be a great gym or office. The lower level also includes a full bathroom and second laundry room. This nicely finished basement has just been freshly painted and provides great flex space for a variety of uses.
Located on a private cul-de-sac this home offers both privacy and convenience, with easy access to community amenities including the clubhouse and pool. Don't miss this opportunity to make this beautiful house your new home!
Recent updates include HVAC replaced in 2019, Hot water heater replaced in 2016, roof is less than 10 years old, and basement was just painted as well as fresh mulch in the yard.
Location
State VA
County Prince William
Zoning R4
Rooms
Other Rooms Living Room, Dining Room, Primary Bedroom, Bedroom 2, Bedroom 3, Bedroom 4, Kitchen, Game Room, Family Room, Den, Foyer, Great Room, Laundry, Mud Room, Bathroom 2, Bathroom 3, Primary Bathroom, Half Bath
Basement Connecting Stairway, Heated, Interior Access, Fully Finished
Interior
Interior Features Attic, Breakfast Area, Carpet, Ceiling Fan(s), Chair Railings, Combination Dining/Living, Crown Moldings, Dining Area, Family Room Off Kitchen, Floor Plan - Open, Formal/Separate Dining Room, Kitchen - Eat-In, Kitchen - Gourmet, Kitchen - Island, Kitchen - Table Space, Pantry, Primary Bath(s), Soaking Tub, Stall Shower, Tub Shower, Upgraded Countertops, Walk-in Closet(s), Wood Floors
Hot Water Natural Gas
Heating Central
Cooling Central A/C
Flooring Ceramic Tile, Carpet, Hardwood, Laminate Plank
Fireplaces Number 1
Fireplaces Type Brick, Mantel(s)
Equipment Cooktop, Dishwasher, Disposal, Dryer, Icemaker, Oven - Double, Washer, Refrigerator
Fireplace Y
Appliance Cooktop, Dishwasher, Disposal, Dryer, Icemaker, Oven - Double, Washer, Refrigerator
Heat Source Natural Gas
Laundry Lower Floor
Exterior
Exterior Feature Deck(s), Porch(es)
Garage Garage - Front Entry
Garage Spaces 2.0
Fence Board, Rear
Utilities Available Electric Available, Cable TV, Natural Gas Available
Amenities Available Club House, Common Grounds, Community Center, Pool - Outdoor, Tennis Courts, Tot Lots/Playground
Waterfront N
Water Access N
Roof Type Architectural Shingle
Accessibility None
Porch Deck(s), Porch(es)
Attached Garage 2
Total Parking Spaces 2
Garage Y
Building
Lot Description Cul-de-sac, Front Yard, Landscaping, No Thru Street, Rear Yard
Story 3
Foundation Concrete Perimeter
Sewer Public Sewer
Water Public
Architectural Style Traditional
Level or Stories 3
Additional Building Above Grade, Below Grade
Structure Type Dry Wall
New Construction N
Schools
Elementary Schools Bristow Run
Middle Schools Gainesville
High Schools Patriot
School District Prince William County Public Schools
Others
HOA Fee Include Common Area Maintenance,Pool(s)
Senior Community No
Tax ID 7496-11-7520
Ownership Fee Simple
SqFt Source Assessor
Special Listing Condition Standard
Read Less Info
Want to know what your home might be worth? Contact us for a FREE valuation!

Our team is ready to help you sell your home for the highest possible price ASAP

Bought with Truong Q Nguyen • Better Homes and Gardens Real Estate Premier

"My job is to find and attract mastery-based agents to the office, protect the culture, and make sure everyone is happy! "







