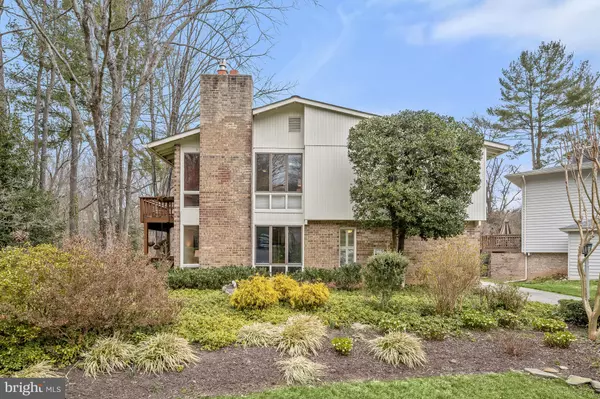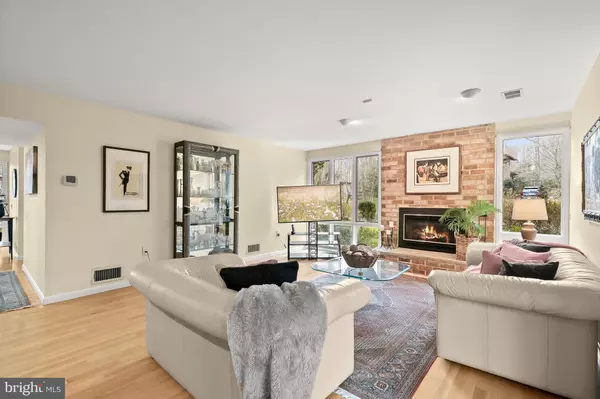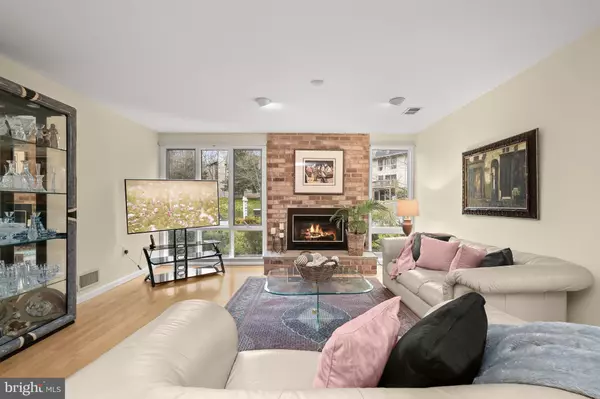$1,415,000
$1,250,000
13.2%For more information regarding the value of a property, please contact us for a free consultation.
4 Beds
3 Baths
3,568 SqFt
SOLD DATE : 04/08/2024
Key Details
Sold Price $1,415,000
Property Type Single Family Home
Sub Type Detached
Listing Status Sold
Purchase Type For Sale
Square Footage 3,568 sqft
Price per Sqft $396
Subdivision Red Coat Woods
MLS Listing ID MDMC2121236
Sold Date 04/08/24
Style Mid-Century Modern
Bedrooms 4
Full Baths 3
HOA Y/N N
Abv Grd Liv Area 2,780
Originating Board BRIGHT
Year Built 1971
Annual Tax Amount $10,366
Tax Year 2023
Lot Size 10,400 Sqft
Acres 0.24
Property Description
***Offer deadline Tuesday, March 5 at noon*** Nestled on nearly a quarter acre lot in Potomac’s coveted Red Coat Woods neighborhood, 10609 Great Arbor Drive presents a stunningly updated and meticulously maintained Mid-Century Modern home in a sought-after locale. Spanning 4 levels and 3,568 total square feet, the refined 4 Bedroom, 3 Full Bathroom residence boasts incredible scale and timeless design notes to include soaring cathedral ceilings, gleaming hardwood floors, and abundant windows flooding the interiors with natural light. Lending a seamless synthesis of ageless beauty and modern luxury, this special home features remodeled Bathrooms, a fully finished Lower Level, remodeled Primary Suite and home improvement updates to include newly installed security cameras and motion sensor lighting, new roof and gutters, attic and crawl space insulation, and a whole house generator. Outside the stunningly curated interiors, a private outdoor oasis awaits. Boasting Rear Decks on all 3 Upper Levels, breathtaking vistas of the property’s lush, landscaped grounds and the backing parklands, this suburban sanctuary is the perfect setting to enjoy your morning coffee or gather for a night cap with friends.
Manicured landscaping leads to the residence’s double entry doors, providing a warm welcome to the home’s magnificent offerings. An inviting Foyer adorned with hardwood flooring and exposed brick wall welcome you to the Main Level. Curated for utmost convenience and functionality, the Main Level showcases a sprawling Family Room featuring a gas fireplace with raised brick hearth and surround and access to a private Deck, a discreetly appointed Bedroom, recently renovated Full Bathroom, and a Laundry Room complete with a utility sink and workspace.
Ascending the stairway, the sprawling Second Level hosts the home’s principal living spaces. Separated by a floating wall the Living and Dining Rooms feature gleaming hardwoods, cathedral ceilings, walls of windows overlooking the rear vista and a sliding glass door lending effortless access to the expansive Second Level Deck. The exquisitely expanded and beautifully renovated Gourmet Kitchen is sure to enthrall any caliber chef or avid host. Adorned with cathedral ceilings, custom maple cabinets, Corian counters, Subzero paneled refrigerator, Dacor 5-burned gas cooktop, JennAir double wall ovens, ample storage, a pantry cabinet and an adjacent Breakfast Area, this Gourmet Kitchen is a true Chef’s haven. Complete with a sliding glass door to the Side Deck, outdoor grilling is a breeze for evenings of al fresco dining.
The Third Level presents the home’s private suites to include a remodeled Owner’s oasis. Featuring hardwood flooring, 2 gracious and outfitted walk-in closets, and a French door leading to the Suite’s private Deck, the Primary Suite’s amenities don’t end here. The en suite Primary Bathroom lends a relaxing sanctuary within the residence, boasting a floating dual vanity, a stall shower with a steam feature, rain shower head, and handheld shower head. Two additional Bedrooms and a renovated Full Bathroom complete the Third Level’s offerings.
The multifunctional Lower Level boasts ample space to fit the new owner’s needs with a flexible and expansive floor plan. The fully finished level currently showcases a large Recreation Room or Office, and an additional Bonus Room or Home Gym with built-ins and a large storage closet. To round out the level’s offerings, a French door off the Recreation Room leads to the Driveway and Breezeway to the home’s 2-Car Garage. Seller is conveying a one year home warranty with AHS (American Home Shield) to buyer
Location
State MD
County Montgomery
Zoning R200
Rooms
Basement Connecting Stairway, Fully Finished, Improved, Interior Access, Windows, Walkout Level
Main Level Bedrooms 1
Interior
Interior Features Attic, Breakfast Area, Carpet, Ceiling Fan(s), Formal/Separate Dining Room, Primary Bath(s), Recessed Lighting, Stall Shower, Upgraded Countertops, Walk-in Closet(s), Window Treatments, Wood Floors, Built-Ins, Kitchen - Eat-In, Pantry, Entry Level Bedroom, Floor Plan - Open, Kitchen - Gourmet
Hot Water Electric, 60+ Gallon Tank
Heating Forced Air
Cooling Central A/C
Flooring Hardwood, Ceramic Tile, Laminate Plank, Carpet
Fireplaces Number 1
Fireplaces Type Brick, Gas/Propane
Equipment Cooktop, Oven - Wall, Microwave, Refrigerator, Extra Refrigerator/Freezer, Icemaker, Dishwasher, Disposal, Washer, Dryer, Humidifier
Furnishings No
Fireplace Y
Appliance Cooktop, Oven - Wall, Microwave, Refrigerator, Extra Refrigerator/Freezer, Icemaker, Dishwasher, Disposal, Washer, Dryer, Humidifier
Heat Source Natural Gas
Laundry Has Laundry, Main Floor
Exterior
Exterior Feature Deck(s), Breezeway
Garage Covered Parking, Garage Door Opener
Garage Spaces 6.0
Waterfront N
Water Access N
View Trees/Woods, Park/Greenbelt
Roof Type Composite,Shingle
Accessibility None
Porch Deck(s), Breezeway
Parking Type Detached Garage, Driveway
Total Parking Spaces 6
Garage Y
Building
Lot Description Backs - Parkland, Front Yard, Landscaping, Private, Rear Yard
Story 4
Foundation Other
Sewer Public Sewer
Water Public
Architectural Style Mid-Century Modern
Level or Stories 4
Additional Building Above Grade, Below Grade
Structure Type Brick,Cathedral Ceilings
New Construction N
Schools
Elementary Schools Bells Mill
Middle Schools Cabin John
High Schools Winston Churchill
School District Montgomery County Public Schools
Others
Senior Community No
Tax ID 161000907626
Ownership Fee Simple
SqFt Source Assessor
Security Features Electric Alarm,Exterior Cameras,Motion Detectors,Security System
Horse Property N
Special Listing Condition Standard
Read Less Info
Want to know what your home might be worth? Contact us for a FREE valuation!

Our team is ready to help you sell your home for the highest possible price ASAP

Bought with Phillip Allen • McEnearney Associates, Inc.

"My job is to find and attract mastery-based agents to the office, protect the culture, and make sure everyone is happy! "







