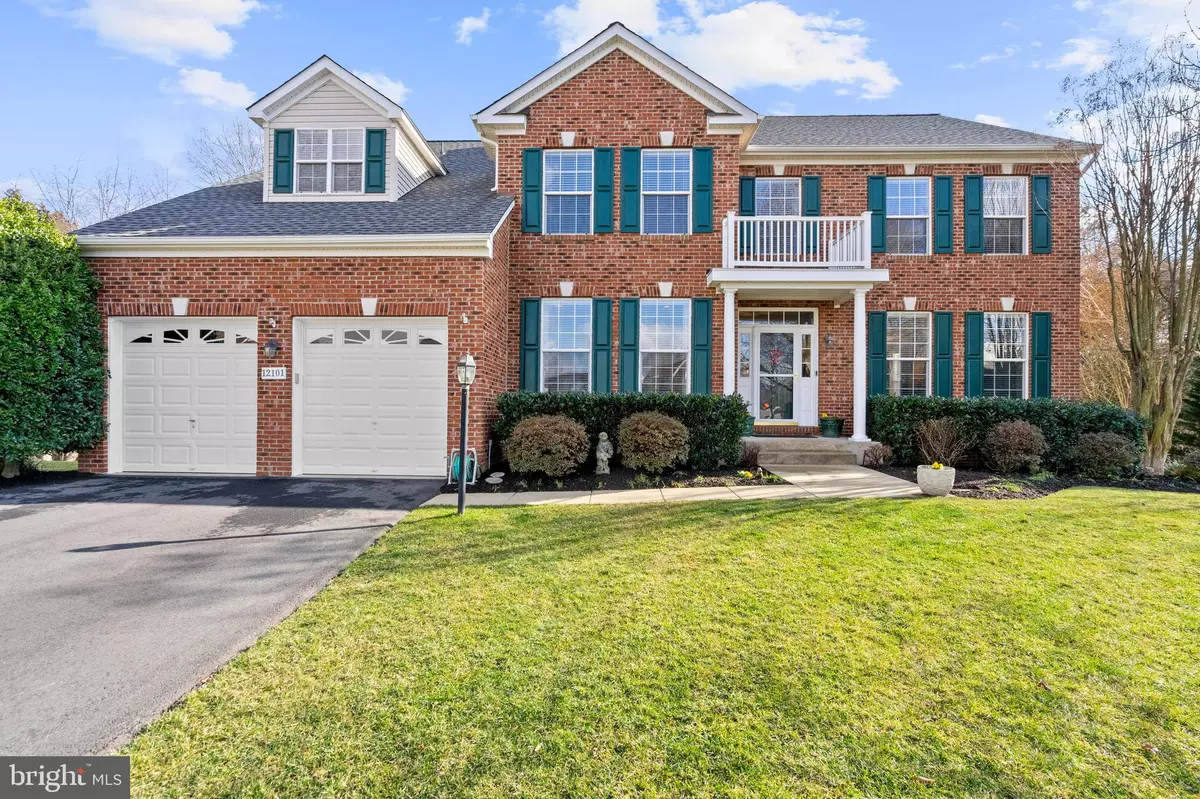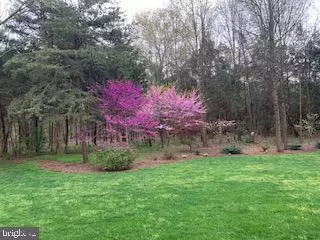$867,000
$850,000
2.0%For more information regarding the value of a property, please contact us for a free consultation.
4 Beds
5 Baths
4,604 SqFt
SOLD DATE : 04/02/2024
Key Details
Sold Price $867,000
Property Type Single Family Home
Sub Type Detached
Listing Status Sold
Purchase Type For Sale
Square Footage 4,604 sqft
Price per Sqft $188
Subdivision Sheffield Manor
MLS Listing ID VAPW2064504
Sold Date 04/02/24
Style Colonial
Bedrooms 4
Full Baths 4
Half Baths 1
HOA Fees $91/mo
HOA Y/N Y
Abv Grd Liv Area 3,405
Originating Board BRIGHT
Year Built 2004
Annual Tax Amount $8,013
Tax Year 2022
Lot Size 0.287 Acres
Acres 0.29
Property Description
OPEN HOUSE FROM 1-4 ON SATURDAY, FEBRUARY 17! Beautiful, like new 4 bedroom, 4 1/2 bath home sitting on a park like cul-de-sac lot backing to thick woods! As you enter the 2 story foyer, you will see the spacious living and dining rooms along with the home office. Wide plank flooring on the main level. The spacious 2 story family room is directly off the kitchen and has a gas fireplace. The contemporary kitchen showcases breathtaking Silestone countertops, encompassing the center island, complemented by new stainless steel appliances and an artistically crafted custom backsplash. You can access the low maintenance style deck (with awning) from the kitchen and view the private lot backing to an abundance of woods and professional landscaping. Four bedrooms on the upper level including the guest bedroom, complete with its private full bath, offers the luxury of two expansive closets. The Owner's suite features a walk-in closet and picturesque views of the rear yard. Its ensuite bathroom is equipped with a rejuvenating soaking tub, a separate shower, a beautifully tiled floor, and dual vanities for added convenience. The fully finished walk out basement encompasses a large rec. room, fully finished bathroom, and an additional room or den with abundant recessed lighting and built-ins. Off the rec. room is a large patio to relax on observing nature. New HVAC and a new roof enhance the appeal of this captivating home. Experience a must-see property, perfectly situated on a private wooded lot, providing a tranquil and secluded lifestyle. Wildlife abounds, making this residence a nature lover's paradise.
Location
State VA
County Prince William
Zoning R4
Rooms
Basement Fully Finished, Walkout Level
Interior
Interior Features Built-Ins, Breakfast Area, Ceiling Fan(s), Attic, Dining Area, Floor Plan - Open, Kitchen - Island, Pantry, Recessed Lighting, Soaking Tub, Sprinkler System, Upgraded Countertops, Walk-in Closet(s)
Hot Water Natural Gas
Heating Forced Air
Cooling Central A/C
Fireplaces Number 1
Fireplaces Type Gas/Propane
Equipment Built-In Microwave, Cooktop, Dishwasher, Disposal, Dryer, Microwave, Oven - Wall, Refrigerator, Stainless Steel Appliances, Washer, Water Heater
Fireplace Y
Appliance Built-In Microwave, Cooktop, Dishwasher, Disposal, Dryer, Microwave, Oven - Wall, Refrigerator, Stainless Steel Appliances, Washer, Water Heater
Heat Source Natural Gas
Laundry Has Laundry
Exterior
Exterior Feature Deck(s), Patio(s)
Garage Garage Door Opener, Inside Access
Garage Spaces 6.0
Utilities Available Under Ground
Amenities Available Basketball Courts, Club House, Common Grounds, Jog/Walk Path, Pool - Outdoor, Tennis Courts, Tot Lots/Playground
Waterfront N
Water Access N
View Trees/Woods
Accessibility None
Porch Deck(s), Patio(s)
Attached Garage 2
Total Parking Spaces 6
Garage Y
Building
Lot Description Backs - Open Common Area, Backs to Trees, Premium, Trees/Wooded, Cul-de-sac
Story 3
Foundation Other
Sewer Public Sewer
Water Public
Architectural Style Colonial
Level or Stories 3
Additional Building Above Grade, Below Grade
New Construction N
Schools
School District Prince William County Public Schools
Others
HOA Fee Include Common Area Maintenance,Pool(s),Road Maintenance,Snow Removal,Trash
Senior Community No
Tax ID 7596-22-3217
Ownership Fee Simple
SqFt Source Assessor
Special Listing Condition Standard
Read Less Info
Want to know what your home might be worth? Contact us for a FREE valuation!

Our team is ready to help you sell your home for the highest possible price ASAP

Bought with Tracy Chandler • Berkshire Hathaway HomeServices PenFed Realty

"My job is to find and attract mastery-based agents to the office, protect the culture, and make sure everyone is happy! "







