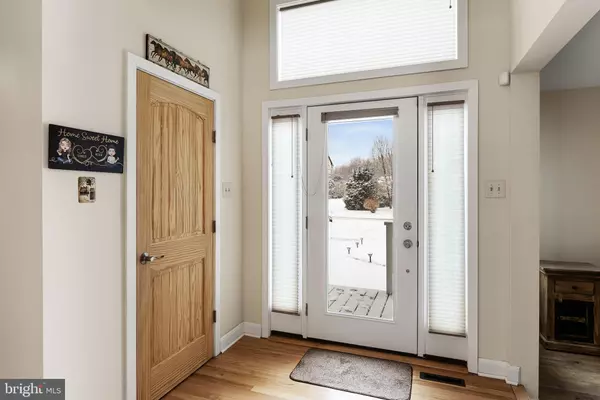$700,000
$719,000
2.6%For more information regarding the value of a property, please contact us for a free consultation.
4 Beds
3 Baths
3,403 SqFt
SOLD DATE : 03/27/2024
Key Details
Sold Price $700,000
Property Type Single Family Home
Sub Type Detached
Listing Status Sold
Purchase Type For Sale
Square Footage 3,403 sqft
Price per Sqft $205
Subdivision Marriott Farms
MLS Listing ID NJBL2058910
Sold Date 03/27/24
Style Contemporary
Bedrooms 4
Full Baths 2
Half Baths 1
HOA Y/N N
Abv Grd Liv Area 2,436
Originating Board BRIGHT
Year Built 1989
Annual Tax Amount $10,320
Tax Year 2022
Lot Size 2.270 Acres
Acres 2.27
Property Description
Welcome To This One-Of-A-Kind Contemporary Nestled On Over 2.25 Acres On A Private Cul-De-Sac In Prestigious Marriott Farms. Truly The "Sunny Side Of The Street!" Enter This Bright And Beautiful Home And Be Overwhelmed With The Abundance Of Natural Light Streaming From The Multitude Of Anderson Casement Windows. Breathtaking Views Of The Outdoors Throughout This Lovely Home! Huge Great Room With A Dramatic Vaulted Ceiling, Multiple Skylights And A Gorgeous Custom Gas Fireplace Gives Way To The Bright And Airy Renovated Eat-In Kitchen With Smudge-Free Stainless Steel Appliances (Including Bosch Gas Cooktop), Soft Close Maple Cabinetry, Granite Counters, Hardwood Floors And Walk-In Pantry! Off Of The Kitchen You’ll Find A Custom Built-In Desk For Additional Storage And A Highly Functional Workspace We Call The Office “Nook”. A Generous-Sized Dining Room Is Open To The Kitchen As Well, With Beautiful Views Of The Outdoors And A Clear View Through To The Kitchen And Great Room. Talk About “Open Concept!”. From The Great Room You'll Step Through The Newer 4-Panel Sliding Glass Doors Onto The Maintenance-Free Custom Built "Forever Deck" And Enjoy Not Only The Outdoor Views, But The Sunken Hot Tub And Electric Retractable Awning Well. Custom Natural Stone Steps And Thoughtful Landscape Lead To The Newer Above Ground Pool With Custom Decking. The Sun-Drenched Sunken Living Room, Powder Room And Huge Laundry Room Complete The First Floor. On The Second Level You'll Find The Primary Bedroom Suite With Walk-In Closet, Ensuite Bath And Stunning Views Of The Backyard. Three Additional Bedrooms Serviced By A Nicely Refreshed Bath, Complete The Second Level. The Finished Basement Offers An Abundance Of Additional Living Space With Its Generously Sized Family Room, Exercise Room, And Plenty Of Closets And Unfinished Areas For All Of Your Storage Needs. *Bilco Doors Lead To The Expansive Backyard. Other Fine Features Include: 2 Zone Hvac, Newer Garage Doors, Newer, Beautifully Refurbished Hardwood Floors ( Kit, Dr, Halls), Newer Luxury Vinyl Flooring ( Lr/Fr/Laundry), Front Door And Porch (2017), Newer Driveway With Stamped Concrete Embellishment, Gorgeous Landscape, Above Ground Pool, Fully Insulated 6-Inch Exterior Walls For Energy Efficiency And The List Goes On! This Fabulous Contemporary Is As Unique As They Come With A Stunning 2+++ Acre Parcel That Will Truly Steal Your Heart! Make Your Offer, Pack Your Bags And Move Right In Today! Professional Photos Coming Soon!
Location
State NJ
County Burlington
Area Lumberton Twp (20317)
Zoning RA
Rooms
Other Rooms Living Room, Dining Room, Primary Bedroom, Bedroom 2, Bedroom 3, Kitchen, Family Room, Bedroom 1, Exercise Room, Laundry, Office, Storage Room, Media Room
Basement Full
Interior
Interior Features Built-Ins, Breakfast Area, Butlers Pantry, Dining Area, Family Room Off Kitchen, Floor Plan - Open, Kitchen - Eat-In, Kitchen - Gourmet, Kitchen - Table Space, Pantry, Recessed Lighting, Upgraded Countertops, Window Treatments, Wood Floors
Hot Water Natural Gas
Heating Forced Air, Zoned
Cooling Central A/C
Fireplaces Number 1
Fireplaces Type Gas/Propane, Mantel(s)
Equipment Dishwasher, Dryer, Oven - Self Cleaning, Stainless Steel Appliances, Washer
Fireplace Y
Window Features Casement
Appliance Dishwasher, Dryer, Oven - Self Cleaning, Stainless Steel Appliances, Washer
Heat Source Natural Gas
Laundry Main Floor
Exterior
Exterior Feature Deck(s), Porch(es), Patio(s)
Garage Garage - Front Entry, Inside Access
Garage Spaces 2.0
Fence Aluminum
Pool Above Ground
Waterfront N
Water Access N
View Garden/Lawn, Trees/Woods
Roof Type Pitched,Shingle
Street Surface Black Top
Accessibility None
Porch Deck(s), Porch(es), Patio(s)
Attached Garage 2
Total Parking Spaces 2
Garage Y
Building
Lot Description Level, Front Yard, Rear Yard, SideYard(s)
Story 2
Foundation Concrete Perimeter
Sewer On Site Septic
Water Well
Architectural Style Contemporary
Level or Stories 2
Additional Building Above Grade, Below Grade
New Construction N
Schools
Elementary Schools Bobbys Run E.S.
Middle Schools Lumberton M.S.
High Schools Rancocas Valley Reg. H.S.
School District Lumberton Township Public Schools
Others
Senior Community No
Tax ID 17-00034-00005 14
Ownership Fee Simple
SqFt Source Assessor
Special Listing Condition Standard
Read Less Info
Want to know what your home might be worth? Contact us for a FREE valuation!

Our team is ready to help you sell your home for the highest possible price ASAP

Bought with Kathleen M Siedell • BHHS Fox & Roach - Haddonfield

"My job is to find and attract mastery-based agents to the office, protect the culture, and make sure everyone is happy! "







