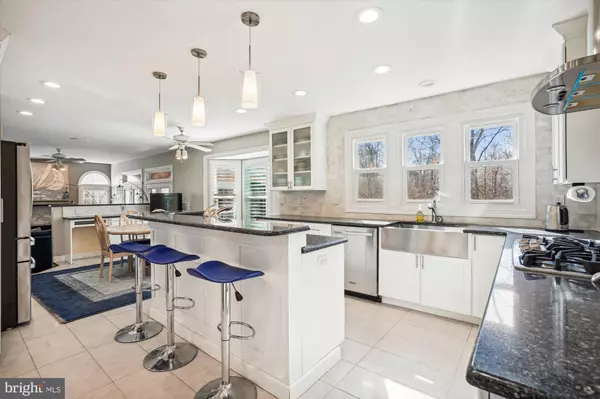$1,200,000
$1,100,000
9.1%For more information regarding the value of a property, please contact us for a free consultation.
4 Beds
4 Baths
4,500 SqFt
SOLD DATE : 03/14/2024
Key Details
Sold Price $1,200,000
Property Type Single Family Home
Sub Type Detached
Listing Status Sold
Purchase Type For Sale
Square Footage 4,500 sqft
Price per Sqft $266
Subdivision Poplar Tree Estates
MLS Listing ID VAFX2162246
Sold Date 03/14/24
Style Colonial
Bedrooms 4
Full Baths 3
Half Baths 1
HOA Fees $50/qua
HOA Y/N Y
Abv Grd Liv Area 3,300
Originating Board BRIGHT
Year Built 1992
Annual Tax Amount $11,983
Tax Year 2023
Lot Size 10,343 Sqft
Acres 0.24
Property Description
Come see this IMPECCABLY maintained 4 Bedroom /3.5 bathroom Colonial in Poplar Tree Estates! Nestled in the perfect spot at the end of a cul-de-sac, this home backs up to a conservation area with a small stream (a tributary to Rocky Run). This Belle Haven model is over 4,500 square feet and features a center hall foyer with a main level office, formal living room and formal dining room with gorgeous bay windows and custom trim. The kitchen has been completely remodeled - 5 burner gas range, double ovens, vent hood, custom white cabinetry with TONS of upgrades and storage galore, TWO sinks, custom backsplash and granite counters. Seating for three at the center island. Plantation shutters on all windows (2022). The family room is off the kitchen and has a cozy gas fireplace and access to the screened-in porch and deck where you will likely spend all your time! Upstairs has four bedrooms - the primary bedroom is HUGE with a vaulted ceiling, two oversized walk-in closets and room for a sitting area. The primary bathroom has been fully renovated with stunning large shower, a free standing tub, dual vanity with upgraded quartz counters, a storage cabinet and a private water closet. The other three bedrooms upstairs are generously sized and share another fully renovated hall bathroom (dual vanity!). The basement is fully finished and has three walk-out doors (yes multiple!) out to the exposed aggregate back patio for loads of natural light. The basement full bathroom is also renovated and is gorgeous with a custom tiled shower. Also downstairs is a dry bar area with a mini-fridge and plenty of space to entertain. Don't miss the storage area that is outside under the deck - complete with slab flooring and electricity - great for a workshop, a clubhouse for kids or extra storage. Irrigation system for easy lawn maintenance. This home has been lovingly and well-maintained and it shows! Please see documents for a full list of all the improvements. This is a partial list - Downstairs A/C Unit (2015), Downstairs Furnace (2016), Upstairs A/C unit (2017), Whole House Surge protector (2017), Remodel of 3 full bathrooms (2017), Remodel basement (2017), New Driveway (2021), Water Heater (2023), Windows (2010 and 2013) Roof/Gutters (2011).
Chantilly HS/Rocky Run MS/Poplar Tree Elementary School
Location
State VA
County Fairfax
Zoning 302
Rooms
Basement Daylight, Full
Interior
Hot Water Natural Gas
Heating Central
Cooling Central A/C
Fireplaces Number 1
Fireplaces Type Gas/Propane
Fireplace Y
Heat Source Natural Gas
Exterior
Garage Garage - Front Entry
Garage Spaces 2.0
Amenities Available Common Grounds, Jog/Walk Path, Pool - Outdoor, Tennis Courts, Tot Lots/Playground
Waterfront N
Water Access N
Roof Type Asphalt
Accessibility None
Attached Garage 2
Total Parking Spaces 2
Garage Y
Building
Story 3
Foundation Slab
Sewer Public Sewer
Water Public
Architectural Style Colonial
Level or Stories 3
Additional Building Above Grade, Below Grade
New Construction N
Schools
Elementary Schools Poplar Tree
Middle Schools Rocky Run
High Schools Chantilly
School District Fairfax County Public Schools
Others
HOA Fee Include Common Area Maintenance,Management,Pool(s)
Senior Community No
Tax ID 0551 09 0676
Ownership Fee Simple
SqFt Source Assessor
Special Listing Condition Standard
Read Less Info
Want to know what your home might be worth? Contact us for a FREE valuation!

Our team is ready to help you sell your home for the highest possible price ASAP

Bought with Yooki Yeo • NBI Realty LLC

"My job is to find and attract mastery-based agents to the office, protect the culture, and make sure everyone is happy! "







