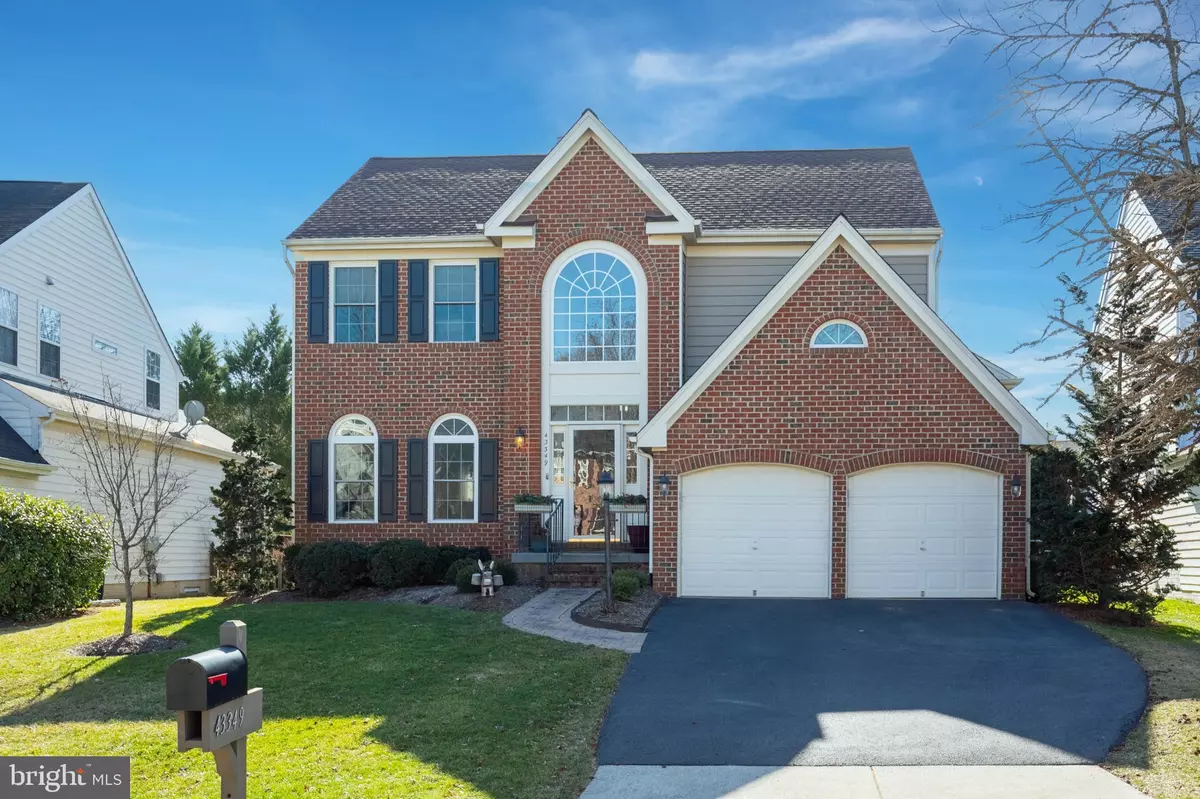$978,500
$899,900
8.7%For more information regarding the value of a property, please contact us for a free consultation.
4 Beds
4 Baths
3,429 SqFt
SOLD DATE : 03/05/2024
Key Details
Sold Price $978,500
Property Type Single Family Home
Sub Type Detached
Listing Status Sold
Purchase Type For Sale
Square Footage 3,429 sqft
Price per Sqft $285
Subdivision Ashburn Farm
MLS Listing ID VALO2064342
Sold Date 03/05/24
Style Colonial
Bedrooms 4
Full Baths 3
Half Baths 1
HOA Fees $103/mo
HOA Y/N Y
Abv Grd Liv Area 2,404
Originating Board BRIGHT
Year Built 1999
Annual Tax Amount $7,001
Tax Year 2023
Lot Size 8,276 Sqft
Acres 0.19
Property Description
Introducing this exquisite 4 bedroom, 3 and 1/2 bath center hall Colonial, making its debut in the highly coveted Loudoun County Ashburn Farm neighborhood. This home is a shining example of curated craftsmanship, basking in natural light and accentuated by oversized double-hung windows throughout.
Meticulously maintained by its sole owner, this residence has been enhanced with over $125,000 in upgrades and improvements, including a new roof (2017), insulated siding (2023), a new composite deck (2017), a backyard patio, fire pit (2020), and new double-hung windows (2015), among other impressive features.
The home's layout is designed for entertaining, boasting an oversized dining room with picturesque views of the rear grounds, providing a serene setting for gatherings with loved ones. The chef's kitchen, adorned with a granite island, breakfast bar, and an inviting eat-in breakfast room, offers the perfect space for intimate dining or grand entertaining. With direct access to the rear deck, patio, and fire pit, the kitchen seamlessly blends indoor and outdoor living.
The main level great room, open and airy, features a gas fireplace and oversized windows, creating an ideal space for grand entertaining. The flow of the main level is perfectly suited for hosting memorable gatherings.
Upon entry, a double staircase leads upstairs to 4 spacious bedrooms, a gorgeous updated hall bath, a convenient laundry center, and a stunning primary bath that serves as a tranquil oasis for unwinding after a long day.
The lower level presents a wet bar, ideal for lively entertaining, a full bathroom, a workspace, an entertainment area, and a walkout to the rear grounds. The rear deck and patio area provide an idyllic setting for al fresco dining and outdoor entertaining.
The Ashburn Farm community offers an array of shopping, dining, and exploration opportunities, with easy access to some of the finest restaurants in Northern Virginia, abundant shopping, Dulles Airport, and downtown DC. Ashburn Farm truly embodies the quintessential neighborhood for finding your new home.
Location
State VA
County Loudoun
Zoning PDH4
Rooms
Other Rooms Living Room, Dining Room, Kitchen, Foyer, Breakfast Room, Great Room, Other, Utility Room
Basement Connecting Stairway, Daylight, Partial, Fully Finished, Heated, Interior Access, Outside Entrance, Rear Entrance, Walkout Stairs, Windows
Interior
Hot Water Natural Gas
Heating Central, Forced Air
Cooling Central A/C, Heat Pump(s)
Fireplaces Number 1
Fireplace Y
Heat Source Natural Gas
Exterior
Garage Garage - Front Entry, Garage Door Opener, Inside Access
Garage Spaces 4.0
Amenities Available Pool - Outdoor
Waterfront N
Water Access N
Accessibility 2+ Access Exits
Parking Type Attached Garage, Driveway, On Street
Attached Garage 2
Total Parking Spaces 4
Garage Y
Building
Story 3
Foundation Concrete Perimeter
Sewer Public Sewer
Water Public
Architectural Style Colonial
Level or Stories 3
Additional Building Above Grade, Below Grade
New Construction N
Schools
Middle Schools Trailside
School District Loudoun County Public Schools
Others
HOA Fee Include Pool(s),Trash
Senior Community No
Tax ID 116486411000
Ownership Fee Simple
SqFt Source Assessor
Special Listing Condition Standard
Read Less Info
Want to know what your home might be worth? Contact us for a FREE valuation!

Our team is ready to help you sell your home for the highest possible price ASAP

Bought with Daniel Aaron McNiel • Pearson Smith Realty, LLC

"My job is to find and attract mastery-based agents to the office, protect the culture, and make sure everyone is happy! "







