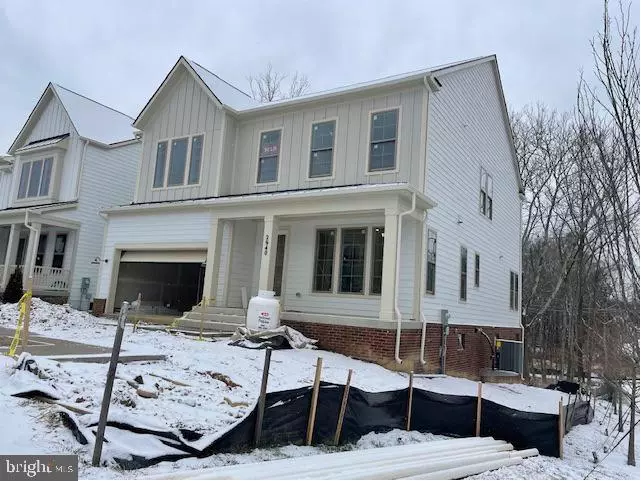$1,600,000
$1,614,436
0.9%For more information regarding the value of a property, please contact us for a free consultation.
5 Beds
6 Baths
3,536 SqFt
SOLD DATE : 02/13/2024
Key Details
Sold Price $1,600,000
Property Type Single Family Home
Sub Type Detached
Listing Status Sold
Purchase Type For Sale
Square Footage 3,536 sqft
Price per Sqft $452
Subdivision Fairfax Landing
MLS Listing ID VAFX2155280
Sold Date 02/13/24
Style Colonial
Bedrooms 5
Full Baths 6
HOA Fees $139/mo
HOA Y/N Y
Abv Grd Liv Area 3,536
Originating Board BRIGHT
Year Built 2024
Tax Year 2020
Lot Size 5,000 Sqft
Acres 0.11
Property Description
**Limited time $20,000 towards closing cost using Preferred Lender.** Only 2 Home-sites Remain here at Fairfax Landing. This Bentley Model is now under construction. Will be a January 2024 Delivery. End Unit with lots of Sunshine and abutting woods. A Rare walk out basement condition with Finished LL Rec. Room and Full bath. This model has 5 Bedrooms and 6 Full Baths . One of the Bedrooms are on the first floor with a Full Bath. This farmhouse-style home, with stately 10ft. ceilings on main level. A Large size Dining Room with plenty of Pantry Space. On the 2nd level, the grand owner’s suite is made even more luxurious with its two large walk-in closets and spa like bathroom, complete with a deluxe soaking standalone tub! Gourmet Kitchen with Quartz and Stainless Steel Appliance. Hardwood throughout the main level and Oak Steps. Fairfax Landing offers, gorgeous walking trails, Tot lot and a Pond with a brand new Dock. Having a Community Urban feel, while centrally located between Vienna Metro and downtown Mosaic district one mile in both directions. Best of both worlds, in a one of kind Community. Do not miss this opportunity and come schedule a Bentley Tour.
Location
State VA
County Fairfax
Zoning RESIDENTIAL
Rooms
Other Rooms Dining Room, Bedroom 2, Bedroom 3, Bedroom 4, Kitchen, Den, Foyer, Breakfast Room, Great Room, Primary Bathroom
Basement Unfinished, Sump Pump
Interior
Interior Features Carpet, Combination Kitchen/Dining, Floor Plan - Open, Kitchen - Gourmet, Kitchen - Island, Pantry, Recessed Lighting, Upgraded Countertops, Walk-in Closet(s)
Hot Water Natural Gas
Heating Forced Air, Programmable Thermostat
Cooling Central A/C, Energy Star Cooling System, Programmable Thermostat
Flooring Carpet, Ceramic Tile, Hardwood
Equipment Built-In Microwave, Dishwasher, Disposal, Energy Efficient Appliances, Exhaust Fan, Range Hood, Refrigerator, Stainless Steel Appliances
Window Features Energy Efficient,ENERGY STAR Qualified,Insulated,Low-E,Screens,Vinyl Clad
Appliance Built-In Microwave, Dishwasher, Disposal, Energy Efficient Appliances, Exhaust Fan, Range Hood, Refrigerator, Stainless Steel Appliances
Heat Source Natural Gas
Laundry Upper Floor
Exterior
Garage Garage - Front Entry
Garage Spaces 2.0
Amenities Available Common Grounds, Jog/Walk Path, Pier/Dock, Tot Lots/Playground
Waterfront N
Water Access N
Accessibility None
Attached Garage 2
Total Parking Spaces 2
Garage Y
Building
Story 3
Foundation Other
Sewer Public Sewer
Water Public
Architectural Style Colonial
Level or Stories 3
Additional Building Above Grade
Structure Type 9'+ Ceilings
New Construction Y
Schools
Elementary Schools Fairhill
Middle Schools Jackson
High Schools Falls Church
School District Fairfax County Public Schools
Others
HOA Fee Include Common Area Maintenance,Lawn Care Front,Road Maintenance,Snow Removal,Trash
Senior Community No
Tax ID NO TAX RECORD
Ownership Fee Simple
SqFt Source Estimated
Acceptable Financing Conventional, FHA, VA
Listing Terms Conventional, FHA, VA
Financing Conventional,FHA,VA
Special Listing Condition Standard
Read Less Info
Want to know what your home might be worth? Contact us for a FREE valuation!

Our team is ready to help you sell your home for the highest possible price ASAP

Bought with NON MEMBER • Non Subscribing Office

"My job is to find and attract mastery-based agents to the office, protect the culture, and make sure everyone is happy! "



